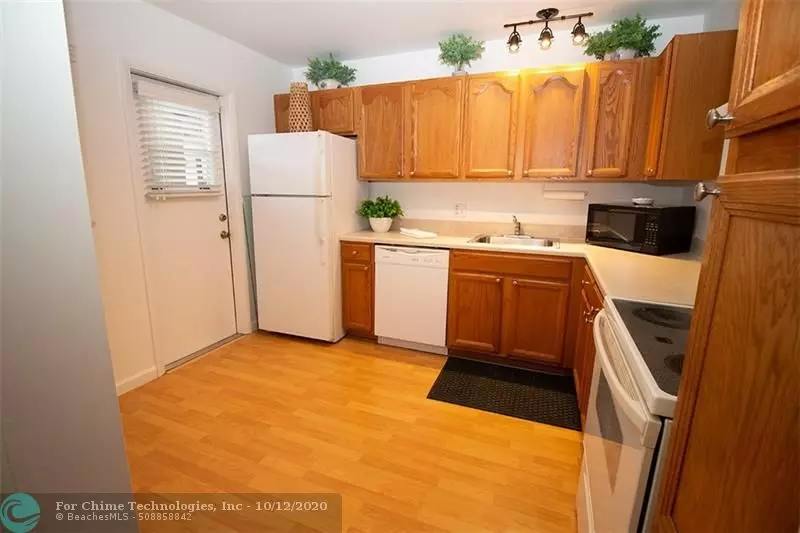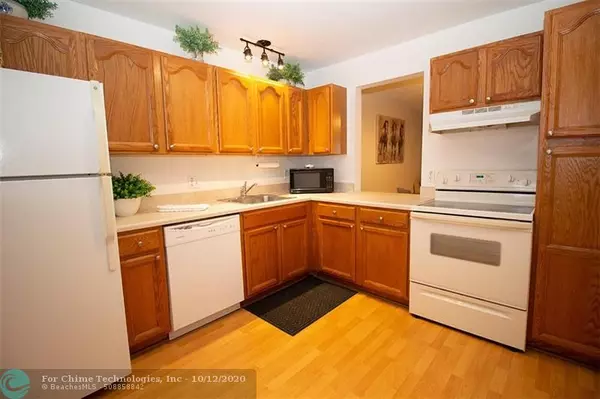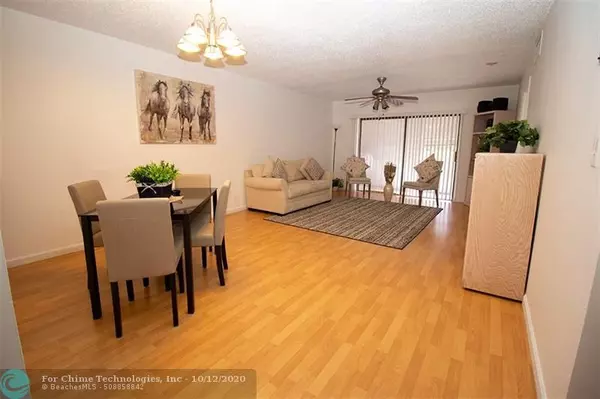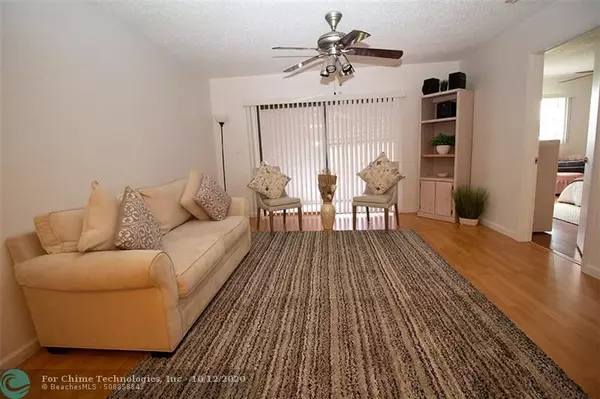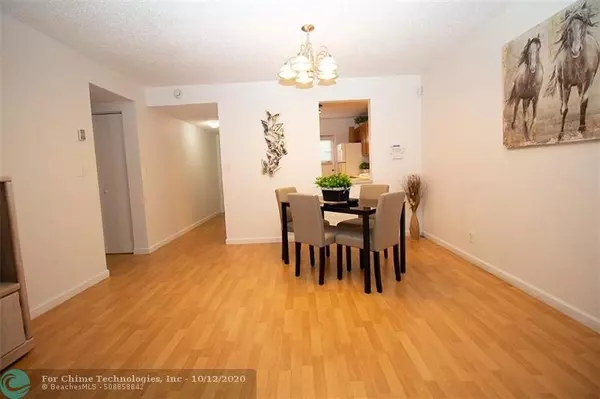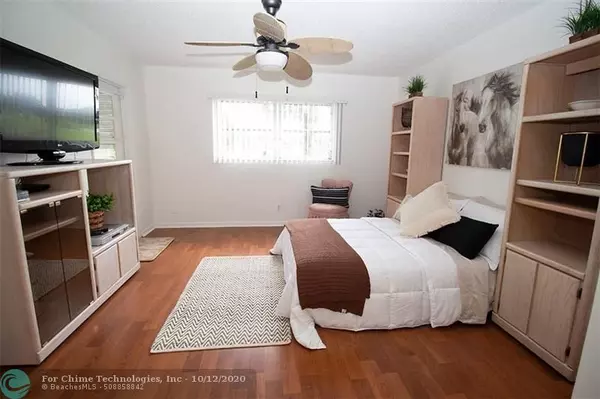$155,500
$157,500
1.3%For more information regarding the value of a property, please contact us for a free consultation.
2 Beds
2 Baths
980 SqFt
SOLD DATE : 11/20/2020
Key Details
Sold Price $155,500
Property Type Condo
Sub Type Condo
Listing Status Sold
Purchase Type For Sale
Square Footage 980 sqft
Price per Sqft $158
Subdivision Arrowhead Condominium
MLS Listing ID F10253350
Sold Date 11/20/20
Style Condo 1-4 Stories
Bedrooms 2
Full Baths 2
Construction Status Resale
HOA Fees $360/mo
HOA Y/N Yes
Year Built 1972
Annual Tax Amount $2,521
Tax Year 2019
Property Sub-Type Condo
Property Description
Welcome home to your all ages, beautiful 2 bedroom 2 bath 1st floor condo where you will enjoy the freedom of living on the first floor with expansive outdoor as well as indoor space in the heart of Davie. If what you have been looking for is a condo with all the conveniences of home then you have found it. From the moment you walk in you will feel the warmth of being home. Wake up to a golf course view, sip your favorite drink on your patio & cook your favorite meals in your beautiful kitchen. This condo has it all, nothing to do but move in. Come see for yourself, you will be glad that you did! Close to all major highways, Universities, Davie Schools, Costco, Trader Joes & Wholefoods.
Location
State FL
County Broward County
Community Arrowhead
Area Davie (3780-3790;3880)
Building/Complex Name Arrowhead Condominium
Rooms
Bedroom Description At Least 1 Bedroom Ground Level,Entry Level,Master Bedroom Ground Level
Other Rooms Storage Room
Dining Room Breakfast Area, Dining/Living Room, Kitchen Dining
Interior
Interior Features First Floor Entry, Foyer Entry, Pantry, Split Bedroom, Walk-In Closets
Heating Central Heat
Cooling Ceiling Fans, Central Cooling
Flooring Ceramic Floor, Laminate
Equipment Dishwasher, Disposal, Electric Range, Electric Water Heater, Icemaker, Microwave, Owned Burglar Alarm, Refrigerator, Self Cleaning Oven
Furnishings Furniture Negotiable
Exterior
Exterior Feature Barbeque, Patio, Screened Balcony
Amenities Available Bbq/Picnic Area, Child Play Area, Clubhouse-Clubroom, Common Laundry, Community Room, Pool, Spa/Hot Tub, Tennis, Trash Chute, Vehicle Wash Area
Waterfront Description Lake Front
Water Access Y
Water Access Desc None
Private Pool No
Building
Unit Features Golf View,Lake,Water View
Foundation Concrete Block Construction, Cbs Construction
Unit Floor 1
Construction Status Resale
Schools
Elementary Schools Silver Ridge
Middle Schools Indian Ridge
High Schools Western
Others
Pets Allowed No
HOA Fee Include 360
Senior Community No HOPA
Restrictions No Trucks/Rv'S,Ok To Lease
Security Features Other Security,Unit Alarm
Acceptable Financing Cash, Conventional
Membership Fee Required No
Listing Terms Cash, Conventional
Read Less Info
Want to know what your home might be worth? Contact us for a FREE valuation!

Our team is ready to help you sell your home for the highest possible price ASAP

Bought with New Ayres Realty
"My job is to find and attract mastery-based agents to the office, protect the culture, and make sure everyone is happy! "

