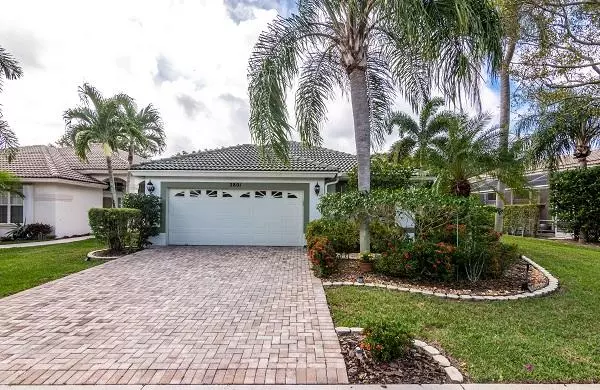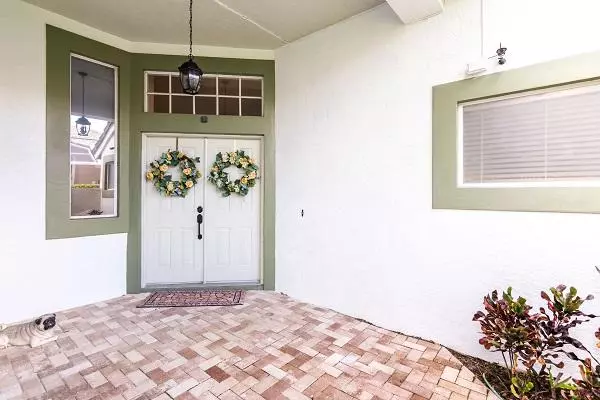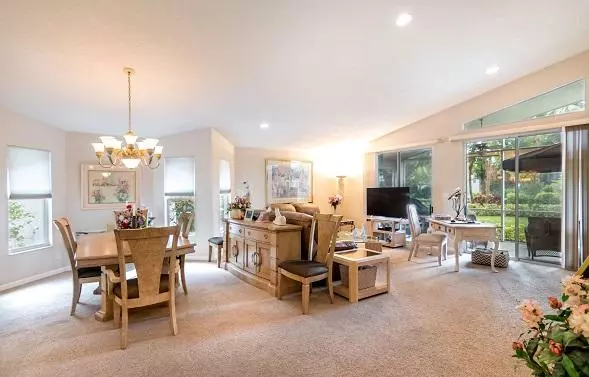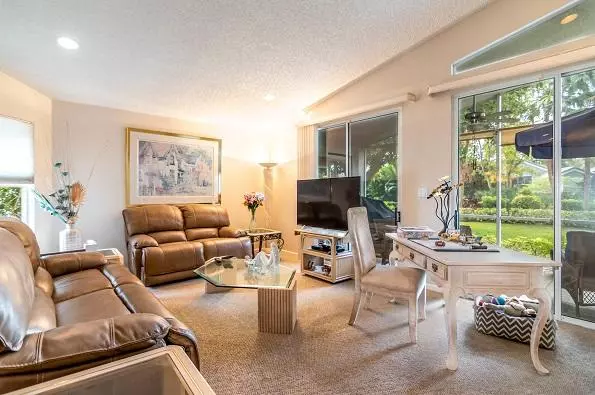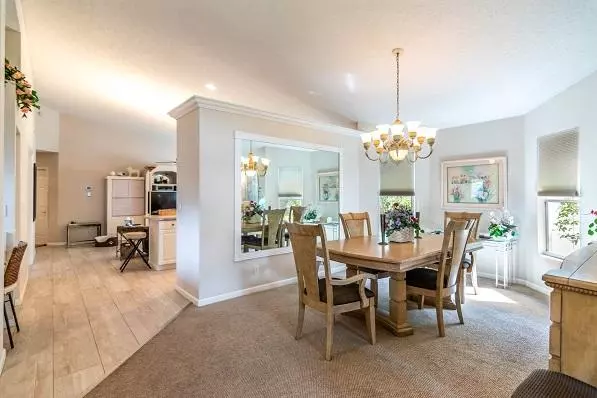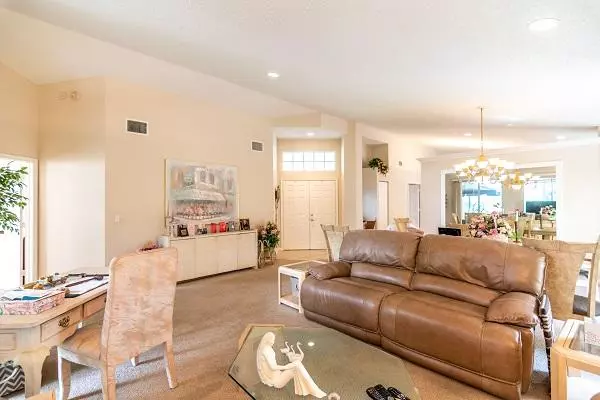Bought with Petty Capital Realty Inc
$337,500
$339,500
0.6%For more information regarding the value of a property, please contact us for a free consultation.
3 Beds
2 Baths
1,925 SqFt
SOLD DATE : 11/19/2020
Key Details
Sold Price $337,500
Property Type Single Family Home
Sub Type Single Family Detached
Listing Status Sold
Purchase Type For Sale
Square Footage 1,925 sqft
Price per Sqft $175
Subdivision River Bridge Par 3D
MLS Listing ID RX-10662824
Sold Date 11/19/20
Bedrooms 3
Full Baths 2
Construction Status Resale
HOA Fees $298/mo
HOA Y/N Yes
Abv Grd Liv Area 19
Year Built 1996
Annual Tax Amount $2,882
Tax Year 2020
Lot Size 6,537 Sqft
Property Description
Beautifully designed home with over 1,900 sqft under air, this unique San Remo model home is filled with impressively customized features throughout . From the brick paved driveway & courtyard entry into 2 open & spacious living areas. The kitchen is designed perfectly to dazzle any chef with so many extra touches. From the prep cook island, to the gorgeous tiled back-splash, to the under and over custom cabinet lighting, to the textured 'granite look' counters, to the pull-outs in the cabinets. Perfect for entertaining. The master bedroom has 2 walk-in closets sliders that lead to 21X10 covered lanai that over-looks the lush preserve. RELAX in your ''Step Safe'' Walk-In Massage Tub in the Master Bath...
Location
State FL
County Palm Beach
Community River Bridge
Area 5780
Zoning RM-2(c
Rooms
Other Rooms Family, Laundry-Inside
Master Bath Mstr Bdrm - Sitting, Separate Shower, Whirlpool Spa
Interior
Interior Features Ctdrl/Vault Ceilings, Kitchen Island
Heating Central
Cooling Central
Flooring Carpet, Ceramic Tile
Furnishings Furniture Negotiable,Unfurnished
Exterior
Exterior Feature Lake/Canal Sprinkler, Screened Patio
Garage Garage - Attached
Garage Spaces 2.0
Utilities Available Cable, Electric, Public Sewer, Public Water
Amenities Available Basketball, Bike - Jog, Billiards, Bocce Ball, Clubhouse, Community Room, Fitness Center, Game Room, Internet Included, Library, Manager on Site, Pickleball, Playground, Pool, Spa-Hot Tub, Street Lights, Tennis
Waterfront Description None
View Garden
Handicap Access Other Bath Modification
Exposure South
Private Pool No
Building
Lot Description < 1/4 Acre
Story 1.00
Foundation CBS
Construction Status Resale
Schools
Elementary Schools Liberty Park Elementary School
Middle Schools Okeeheelee Middle School
High Schools John I. Leonard High School
Others
Pets Allowed Yes
HOA Fee Include 298.00
Senior Community No Hopa
Restrictions Buyer Approval,Commercial Vehicles Prohibited,No RV,No Truck
Acceptable Financing Cash, Conventional, FHA
Membership Fee Required No
Listing Terms Cash, Conventional, FHA
Financing Cash,Conventional,FHA
Read Less Info
Want to know what your home might be worth? Contact us for a FREE valuation!

Our team is ready to help you sell your home for the highest possible price ASAP

"My job is to find and attract mastery-based agents to the office, protect the culture, and make sure everyone is happy! "

