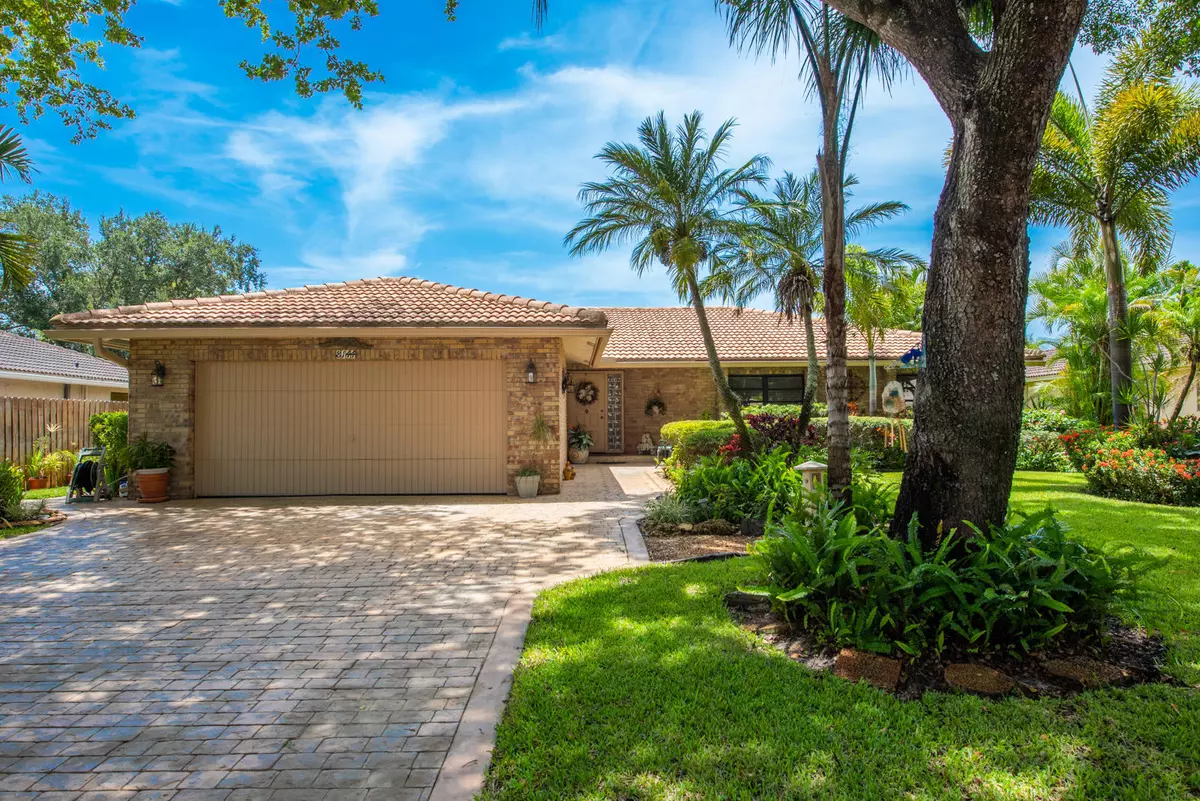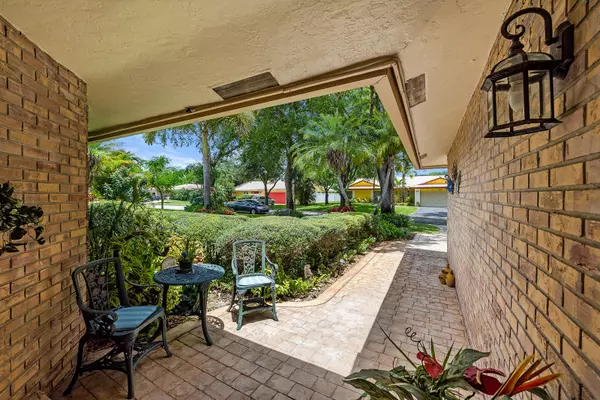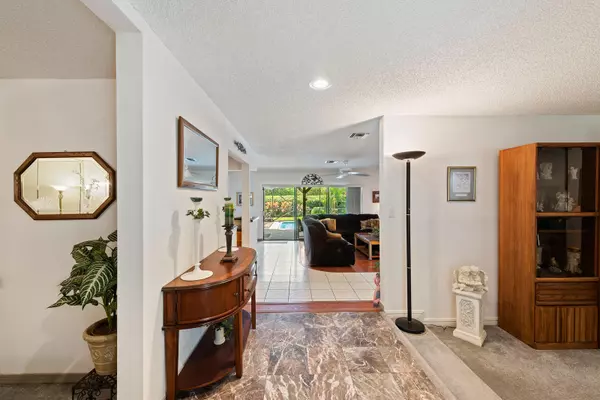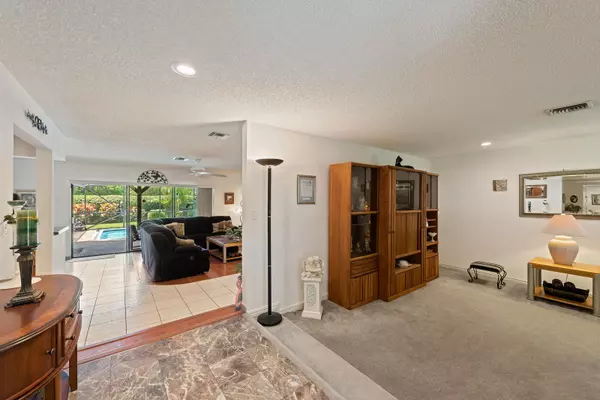Bought with Florida State Realty Group Inc
$438,900
$438,900
For more information regarding the value of a property, please contact us for a free consultation.
3 Beds
2 Baths
1,998 SqFt
SOLD DATE : 11/23/2020
Key Details
Sold Price $438,900
Property Type Single Family Home
Sub Type Single Family Detached
Listing Status Sold
Purchase Type For Sale
Square Footage 1,998 sqft
Price per Sqft $219
Subdivision Shadow Wood
MLS Listing ID RX-10639154
Sold Date 11/23/20
Style Ranch
Bedrooms 3
Full Baths 2
Construction Status Resale
HOA Y/N No
Year Built 1978
Annual Tax Amount $4,022
Tax Year 2019
Lot Size 10,000 Sqft
Property Description
Back on the market. YOUR Beautiful Landscaped Tropical Oasis awaits with PRIVATE backyard w/ screened in LANAI & Large POOL Great for Entertaining, NO HOA!! Clean, Move in ready! Nestled in desirable Coral Springs Shadowwood where ''Location meets Convenience'' Close to Hwys,schools, parks, dining, Mall, shopping, fishing, Gym & much more. Welcoming Cool Shaded Oversized Stamped concrete drive & walkway Split floor plan All large rooms XL MBR & 3rd Bdrm, Gourmet eat-in kitchen, abundance of granite counters & solid oak cabinets, pantry, stainless appl, stone back splash, open to DR & Den, RARE Utility Rm w/washer, dryer, 2nd refrigerator & large pantry, sink, cabinets Newer roof, LED lighting, sprinklers, water softener, shutters, Newly Painted Exterior.
Location
State FL
County Broward
Area 3628
Zoning RS-4
Rooms
Other Rooms Family, Laundry-Inside, Laundry-Util/Closet
Master Bath Mstr Bdrm - Ground, Separate Shower
Interior
Interior Features Entry Lvl Lvng Area, Foyer, Pantry, Split Bedroom, Walk-in Closet
Heating Electric
Cooling Ceiling Fan, Central
Flooring Carpet, Ceramic Tile, Other, Tile
Furnishings Furniture Negotiable
Exterior
Exterior Feature Auto Sprinkler, Covered Patio, Fence, Screen Porch, Shutters
Garage Driveway, Garage - Attached, Street
Garage Spaces 2.0
Pool Autoclean, Concrete, Inground, Screened
Community Features Home Warranty, Sold As-Is, Survey
Utilities Available Cable, Electric, Public Sewer, Public Water, Well Water
Amenities Available Street Lights
Waterfront Description None
View Pool
Roof Type Concrete Tile,S-Tile
Present Use Home Warranty,Sold As-Is,Survey
Exposure North
Private Pool Yes
Building
Lot Description < 1/4 Acre, Interior Lot
Story 1.00
Foundation CBS
Construction Status Resale
Schools
Elementary Schools Ramblewood Elementary School
Middle Schools Ramblewood Middle School
High Schools J. P. Taravella High School
Others
Pets Allowed Yes
Senior Community No Hopa
Restrictions Lease OK
Acceptable Financing Cash, Conventional, FHA
Membership Fee Required No
Listing Terms Cash, Conventional, FHA
Financing Cash,Conventional,FHA
Read Less Info
Want to know what your home might be worth? Contact us for a FREE valuation!

Our team is ready to help you sell your home for the highest possible price ASAP

"My job is to find and attract mastery-based agents to the office, protect the culture, and make sure everyone is happy! "






