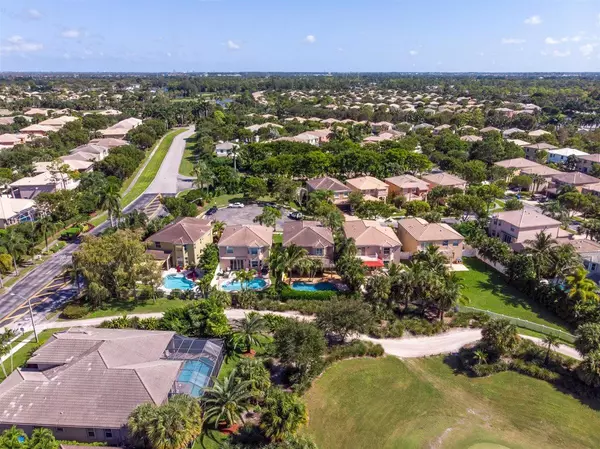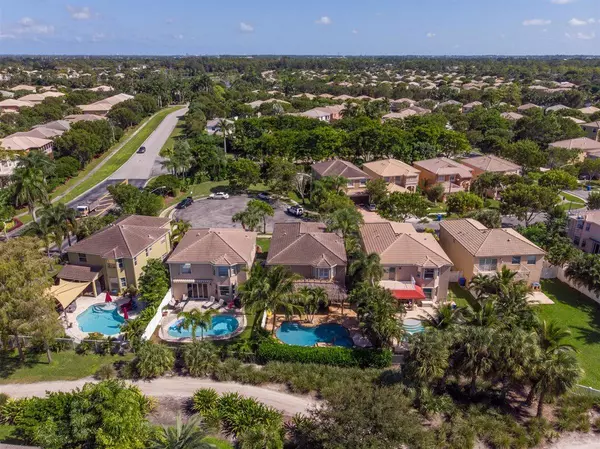Bought with Continental Properties, Inc.
$499,000
$499,000
For more information regarding the value of a property, please contact us for a free consultation.
5 Beds
2.1 Baths
2,693 SqFt
SOLD DATE : 11/30/2020
Key Details
Sold Price $499,000
Property Type Single Family Home
Sub Type Single Family Detached
Listing Status Sold
Purchase Type For Sale
Square Footage 2,693 sqft
Price per Sqft $185
Subdivision Madison Green
MLS Listing ID RX-10667135
Sold Date 11/30/20
Bedrooms 5
Full Baths 2
Half Baths 1
Construction Status Resale
HOA Fees $203/mo
HOA Y/N Yes
Abv Grd Liv Area 24
Year Built 2004
Annual Tax Amount $6,049
Tax Year 2020
Lot Size 5,067 Sqft
Property Description
Welcome to paradise! This true 5 bedroom home has been remodeled and upgraded from top to bottom with over 150K in custom improvements. The backyard is a true retreat featuring salt water, heated, pool and spa , oversized tiki hut, custom BBQ built in, synthetic turf, adorned by mature landscaping. Interior features include custom plantation shutters, railings, crown moulding thruought, closet systems in 4 bedrooms, stainless steel appliances, granite and quartz in all baths, laundry room and kitchen. Nest thermostat, wi fi enabled garage door opener, custom built in conveys in family room and kitchen breakfast nook, upgraded ceiling fans and light fixtures,A/C replaced in 2015, accordian shutters on 2nd floor, master bath suite with multiple shower heads, and all window treatments convey!
Location
State FL
County Palm Beach
Community Madison Green
Area 5530
Zoning PUD(ci
Rooms
Other Rooms Laundry-Inside
Master Bath Dual Sinks, Mstr Bdrm - Upstairs, Separate Shower, Separate Tub
Interior
Interior Features Built-in Shelves, Entry Lvl Lvng Area, French Door, Kitchen Island, Laundry Tub, Roman Tub, Second/Third Floor Concrete, Walk-in Closet
Heating Central, Electric
Cooling Ceiling Fan, Central, Electric
Flooring Carpet, Ceramic Tile, Laminate, Tile
Furnishings Unfurnished
Exterior
Exterior Feature Auto Sprinkler, Built-in Grill, Covered Patio, Custom Lighting, Fence, Lake/Canal Sprinkler, Shutters
Parking Features 2+ Spaces, Driveway, Garage - Attached
Garage Spaces 2.0
Pool Auto Chlorinator, Heated, Inground, Salt Chlorination, Spa
Utilities Available Cable, Electric, Public Sewer, Public Water
Amenities Available Basketball, Bike - Jog, Business Center, Cafe/Restaurant, Clubhouse, Community Room, Fitness Center, Golf Course, Internet Included, Manager on Site, Playground, Pool, Sidewalks, Spa-Hot Tub, Street Lights, Tennis, Whirlpool
Waterfront Description Pond
View Golf, Pond
Roof Type Concrete Tile,S-Tile
Exposure East
Private Pool Yes
Building
Lot Description < 1/4 Acre
Story 2.00
Foundation CBS
Construction Status Resale
Others
Pets Allowed Yes
HOA Fee Include 203.33
Senior Community No Hopa
Restrictions None
Security Features Gate - Unmanned
Acceptable Financing Cash, Conventional
Membership Fee Required No
Listing Terms Cash, Conventional
Financing Cash,Conventional
Read Less Info
Want to know what your home might be worth? Contact us for a FREE valuation!

Our team is ready to help you sell your home for the highest possible price ASAP

"My job is to find and attract mastery-based agents to the office, protect the culture, and make sure everyone is happy! "






