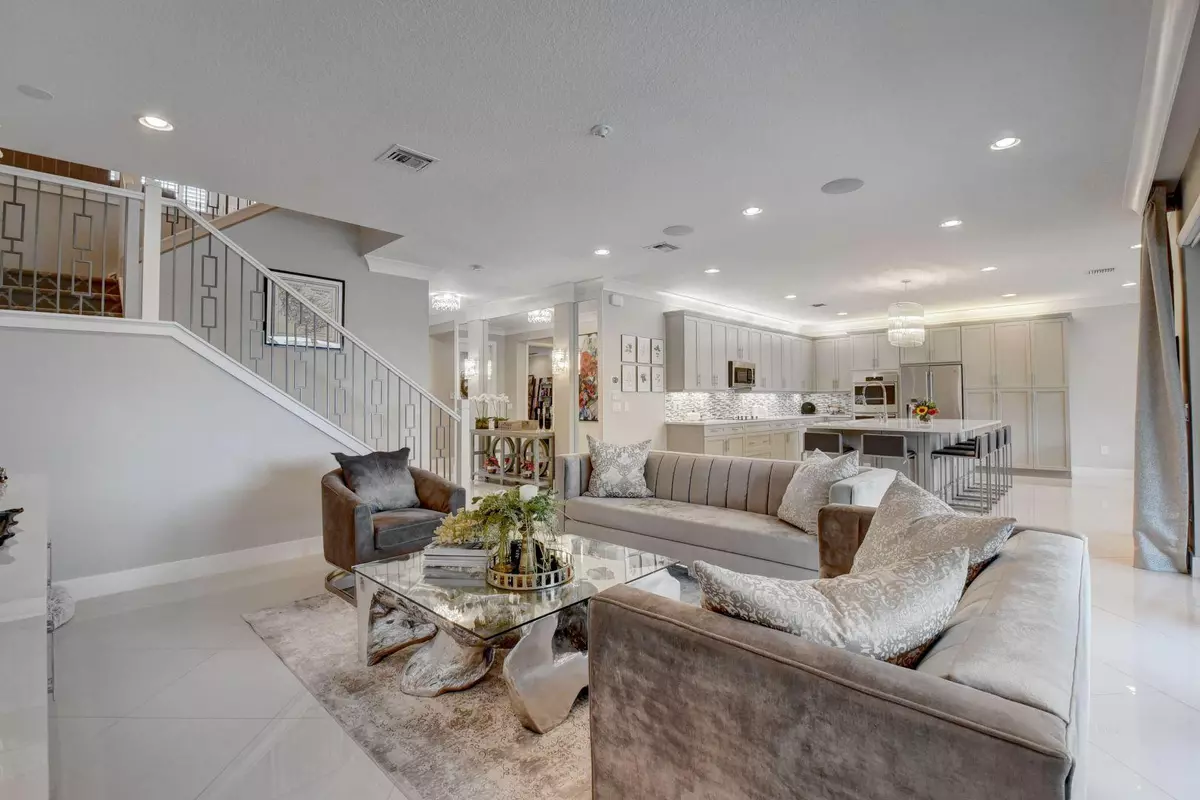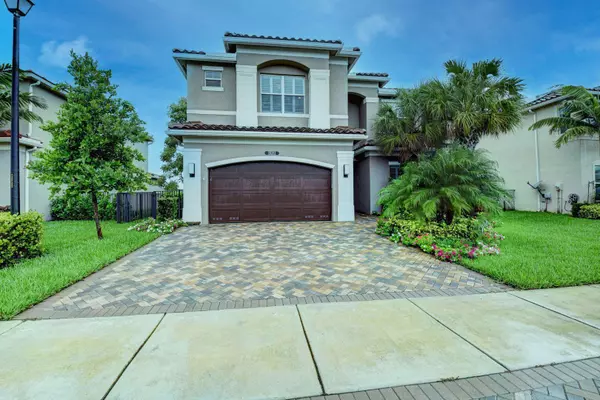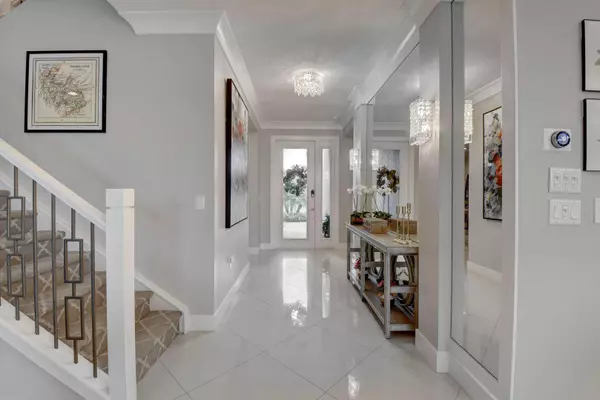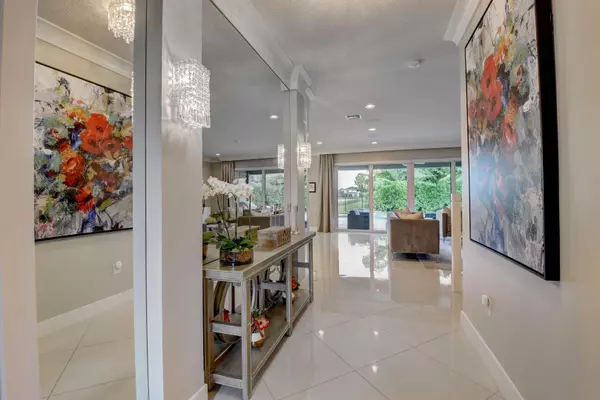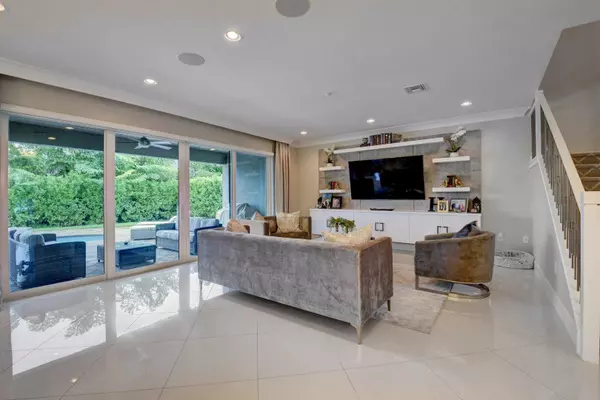Bought with Compass Florida LLC
$885,000
$899,900
1.7%For more information regarding the value of a property, please contact us for a free consultation.
6 Beds
5 Baths
3,464 SqFt
SOLD DATE : 12/21/2020
Key Details
Sold Price $885,000
Property Type Single Family Home
Sub Type Single Family Detached
Listing Status Sold
Purchase Type For Sale
Square Footage 3,464 sqft
Price per Sqft $255
Subdivision Dakota
MLS Listing ID RX-10665875
Sold Date 12/21/20
Style Contemporary,Mediterranean
Bedrooms 6
Full Baths 5
Construction Status New Construction
HOA Fees $340/mo
HOA Y/N Yes
Abv Grd Liv Area 10
Year Built 2018
Annual Tax Amount $1
Tax Year 2019
Lot Size 7,800 Sqft
Property Description
Welcome to Delray's best Address!, Dakota Delray. This Siena Grande Model is Dakota's largest and most desirable floorplan in the community featuring 6 bedrooms, 5 bathrooms and a loft! Situated on a long lake view with a saltwater pool, and hurricane impact windows and doors throughout! This home boasts all the necessities for entertaining. Open, spacious and contemporary, there was no detail spared with finishes! Shaker panel grey cabinets and white quartz countertops with an oversized island, porcelain tile throughout the downstairs, upgraded carpet up the stairs, and crown molding throughout to add the perfect touch of warmth. Start this holiday season owning the home that everyone is asking about. It won't last long! *Up to $2,000 towards closing costs for using our preferred lender*
Location
State FL
County Palm Beach
Community Dakota
Area 4740
Zoning Unincorporated
Rooms
Other Rooms Attic, Den/Office, Laundry-Inside, Loft, Recreation
Master Bath Dual Sinks, Mstr Bdrm - Upstairs
Interior
Interior Features Closet Cabinets, Kitchen Island, Roman Tub, Walk-in Closet
Heating Central
Cooling Central, Electric
Flooring Carpet, Marble, Tile
Furnishings Furniture Negotiable,Partially Furnished
Exterior
Exterior Feature Covered Patio
Garage Garage - Attached
Garage Spaces 2.0
Pool Salt Chlorination
Community Features Sold As-Is
Utilities Available Cable, Electric
Amenities Available Business Center, Clubhouse, Community Room, Fitness Center, Game Room, Picnic Area, Playground, Tennis
Waterfront Yes
Waterfront Description None
View Lake, Pool
Roof Type Barrel,Concrete Tile
Present Use Sold As-Is
Exposure East
Private Pool Yes
Building
Lot Description Sidewalks
Story 2.00
Foundation Concrete
Construction Status New Construction
Schools
Elementary Schools Sunrise Park Elementary School
Middle Schools Eagles Landing Middle School
High Schools Olympic Heights Community High
Others
Pets Allowed Yes
HOA Fee Include 340.00
Senior Community No Hopa
Restrictions Commercial Vehicles Prohibited,Lease OK w/Restrict
Security Features Security Patrol
Acceptable Financing Cash, Conventional
Membership Fee Required No
Listing Terms Cash, Conventional
Financing Cash,Conventional
Pets Description No Aggressive Breeds
Read Less Info
Want to know what your home might be worth? Contact us for a FREE valuation!

Our team is ready to help you sell your home for the highest possible price ASAP

"My job is to find and attract mastery-based agents to the office, protect the culture, and make sure everyone is happy! "

