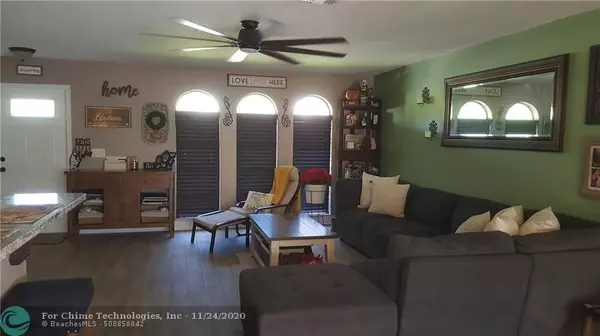$279,900
$279,900
For more information regarding the value of a property, please contact us for a free consultation.
2 Beds
2 Baths
1,326 SqFt
SOLD DATE : 01/27/2021
Key Details
Sold Price $279,900
Property Type Single Family Home
Sub Type Single
Listing Status Sold
Purchase Type For Sale
Square Footage 1,326 sqft
Price per Sqft $211
Subdivision Crystal Lake 4Th Sec 66-1
MLS Listing ID F10260037
Sold Date 01/27/21
Style No Pool/No Water
Bedrooms 2
Full Baths 2
Construction Status New Construction
HOA Fees $188/mo
HOA Y/N Yes
Year Built 1977
Annual Tax Amount $1,888
Tax Year 2019
Lot Size 2,250 Sqft
Property Description
This is without doubt one of the most beautiful and well kept homes to become available in Crystal Lake this year. Totally remodeled from top to bottom. One of the only homes that has a completely Private Patio which is great for any kind of entertaining. Other features are Knockdown Ceilings, New Light Fixtures/Fans, 4 Month Old A/C, 3 Year Old Hot Water Heater, Paved Driveway, Fully Upgraded Kitchen with custom wood cabinetry, Stainless Steel Appliances, Beautiful Granite Counter Tops, Under-cabinet Lighting, Stainless Steel Farmers Sink, Large Linen Closet, Upgraded Master Bath, New Tile Floors and Baseboards and New Blinds Throughout the House. Better Hurry because this home WILL NOT LAST! Maintenance fee includes Lawn, Pool/Clubhouse, Cable and Painting of exterior every 5-6 years.
Location
State FL
County Broward County
Community Crystal Lake
Area N Broward Dixie Hwy To Turnpike (3411-3432;3531)
Zoning D-1
Rooms
Bedroom Description None
Other Rooms Family Room, Florida Room, Utility/Laundry In Garage
Dining Room Dining/Living Room, Family/Dining Combination
Interior
Interior Features Kitchen Island, Split Bedroom, Walk-In Closets
Heating Central Heat, Electric Heat
Cooling Central Cooling, Electric Cooling
Flooring Tile Floors
Equipment Dishwasher, Disposal, Dryer, Electric Range, Electric Water Heater, Microwave, Refrigerator, Washer
Exterior
Exterior Feature Screened Porch
Parking Features Attached
Garage Spaces 1.0
Water Access N
View Garden View
Roof Type Comp Shingle Roof
Private Pool No
Building
Lot Description Less Than 1/4 Acre Lot
Foundation Cbs Construction
Sewer Municipal Sewer
Water Municipal Water
Construction Status New Construction
Others
Pets Allowed Yes
HOA Fee Include 188
Senior Community No HOPA
Restrictions Assoc Approval Required,No Leasing,Other Restrictions
Acceptable Financing Cash, Conventional, FHA, FHA-Va Approved
Membership Fee Required No
Listing Terms Cash, Conventional, FHA, FHA-Va Approved
Pets Allowed No Aggressive Breeds
Read Less Info
Want to know what your home might be worth? Contact us for a FREE valuation!

Our team is ready to help you sell your home for the highest possible price ASAP

Bought with Coldwell Banker Realty

"My job is to find and attract mastery-based agents to the office, protect the culture, and make sure everyone is happy! "






