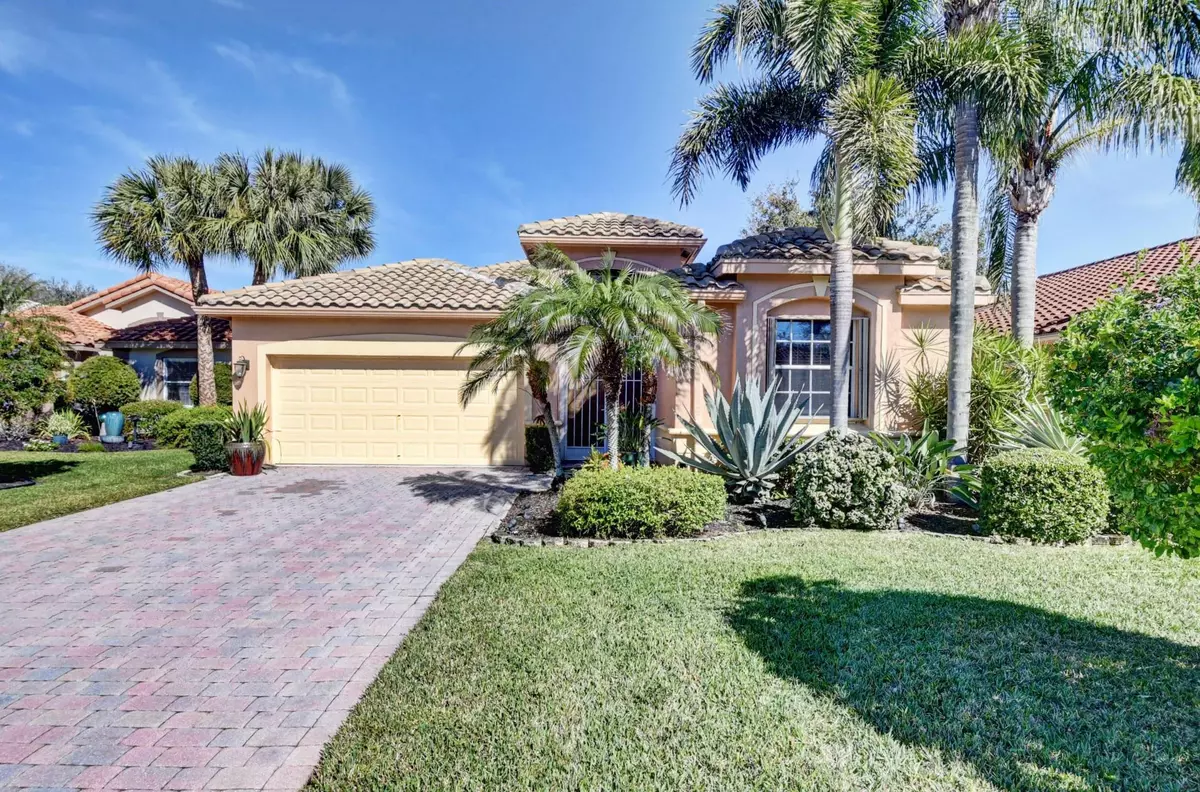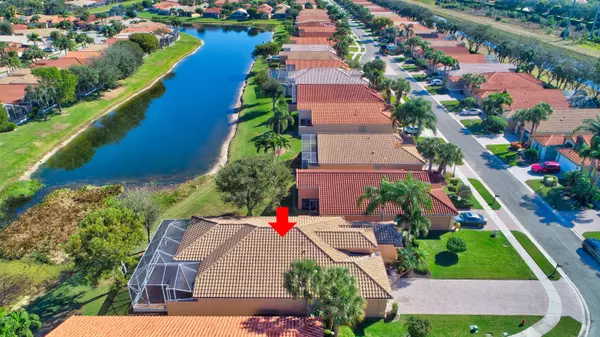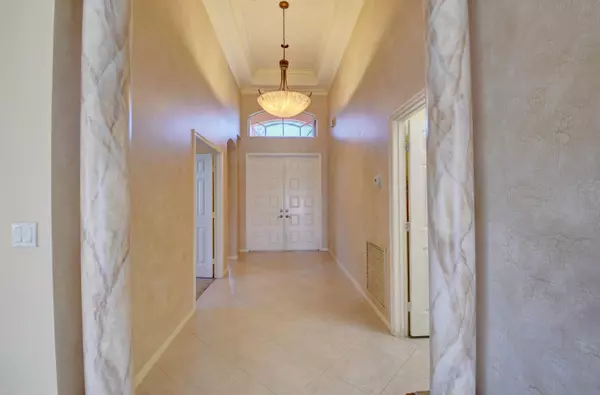Bought with LoKation
$387,900
$389,900
0.5%For more information regarding the value of a property, please contact us for a free consultation.
3 Beds
2 Baths
2,098 SqFt
SOLD DATE : 03/12/2021
Key Details
Sold Price $387,900
Property Type Single Family Home
Sub Type Single Family Detached
Listing Status Sold
Purchase Type For Sale
Square Footage 2,098 sqft
Price per Sqft $184
Subdivision Ponte Vecchio West
MLS Listing ID RX-10690168
Sold Date 03/12/21
Bedrooms 3
Full Baths 2
Construction Status Resale
HOA Fees $499/mo
HOA Y/N Yes
Abv Grd Liv Area 14
Year Built 2002
Annual Tax Amount $4,010
Tax Year 2020
Property Description
Are you tired of the cold weather? Have you been searching for your own Tropical Oasis here in sunny South Florida? Search no more! This meticulously maintained home has had only one owner, and it's evident. The kitchen is huge and opens up into the living area, creating that 'open concept', not to mention it was recently renovated! The appliances are only a year old as well! After you enjoy an early dinner, walk out on your extended patio, overlooking the beautiful lake as the sun sets. Wake up in the morning and enjoy the many amazing amenities at the Ponte Vecchio West Club House, where your sure to find your niche. Pickleball, cards, tennis, etc.. This neighborhood is conveniently located! Close to FL's Turnpike, and only a 15 minute drive to the beach! Schedule a private showing now!
Location
State FL
County Palm Beach
Area 4590
Zoning PUD
Rooms
Other Rooms Attic, Den/Office, Laundry-Inside, Laundry-Util/Closet
Master Bath Dual Sinks, Separate Shower, Separate Tub
Interior
Interior Features Kitchen Island, Volume Ceiling, Walk-in Closet
Heating Electric
Cooling Electric
Flooring Carpet, Tile
Furnishings Unfurnished
Exterior
Exterior Feature Screen Porch, Screened Patio
Garage 2+ Spaces, Driveway
Garage Spaces 2.0
Utilities Available Electric, Public Sewer, Public Water
Amenities Available Basketball, Billiards, Business Center, Clubhouse, Community Room, Game Room, Indoor Pool, Lobby, Manager on Site, Pickleball, Picnic Area, Pool, Sidewalks, Street Lights
Waterfront Description Lake
Roof Type Barrel
Exposure South
Private Pool No
Building
Story 1.00
Foundation CBS
Construction Status Resale
Others
Pets Allowed Yes
HOA Fee Include 499.00
Senior Community Verified
Restrictions Buyer Approval,Commercial Vehicles Prohibited
Security Features Burglar Alarm,Gate - Manned
Acceptable Financing Cash, Conventional, FHA, VA
Membership Fee Required No
Listing Terms Cash, Conventional, FHA, VA
Financing Cash,Conventional,FHA,VA
Read Less Info
Want to know what your home might be worth? Contact us for a FREE valuation!

Our team is ready to help you sell your home for the highest possible price ASAP

"My job is to find and attract mastery-based agents to the office, protect the culture, and make sure everyone is happy! "






