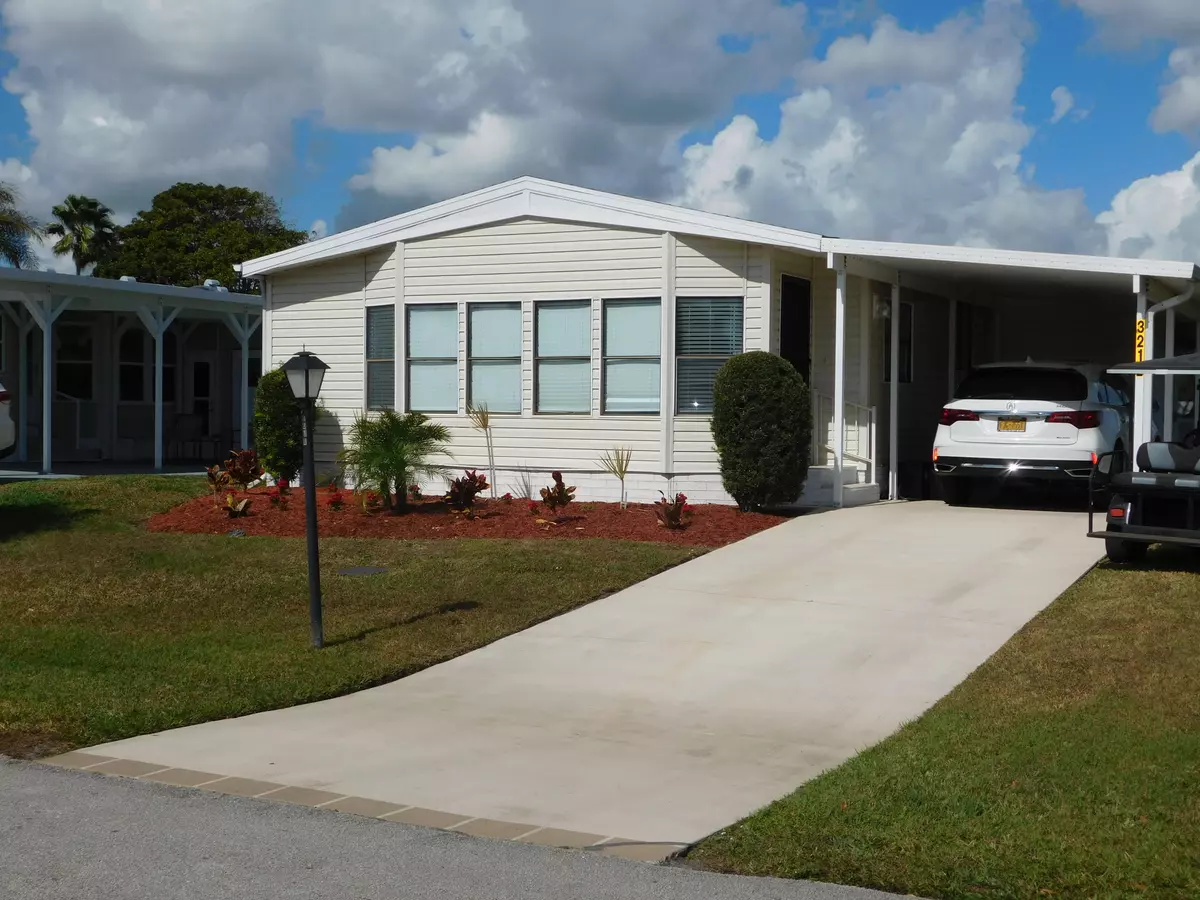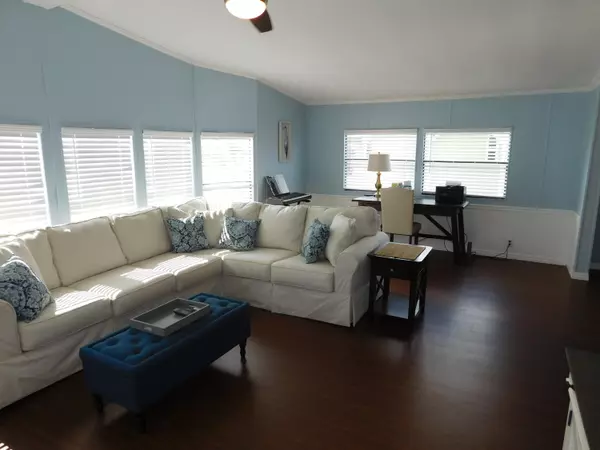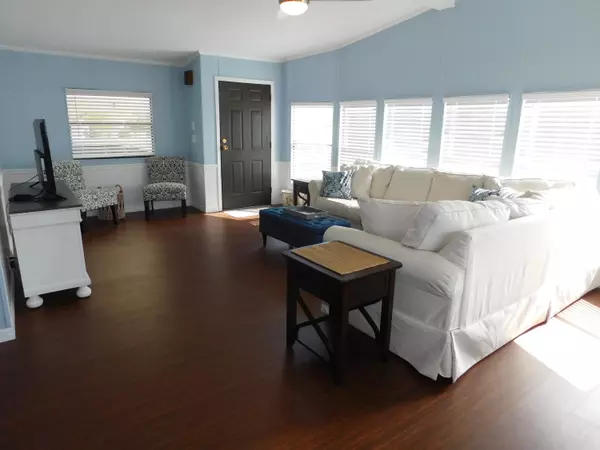Bought with Paradise Homes Realty of the Treasure Coast
$197,500
$198,900
0.7%For more information regarding the value of a property, please contact us for a free consultation.
2 Beds
2 Baths
1,522 SqFt
SOLD DATE : 03/26/2021
Key Details
Sold Price $197,500
Property Type Mobile Home
Sub Type Mobile/Manufactured
Listing Status Sold
Purchase Type For Sale
Square Footage 1,522 sqft
Price per Sqft $129
Subdivision Savanna Club Plat Ii
MLS Listing ID RX-10692116
Sold Date 03/26/21
Style Ranch
Bedrooms 2
Full Baths 2
Construction Status Resale
HOA Fees $224/mo
HOA Y/N Yes
Year Built 1985
Annual Tax Amount $1,962
Tax Year 2020
Lot Size 4,977 Sqft
Property Description
OWN THE LAND. on this newly updated 2/2 ,with a water /golf view in fabulous Savanna Club. 3 clubhouses, 3 heated pools. Tennis ,golf and so much more available to all the residents and there guests.. The kitchen was updated in spring of 2019, SS appliances, granite counter tops, bright white cabinets, island and a gorgeous vinyl laminate floor. In fact all the floors in the living spaces were done over in 2019. Den with direct access to the kitchen, with TV wall unit. All the popcorn removed from the ceilings thru out the house. Large laundry room with full size washer & dryer. Master bedroom will fit a king size bed. Updated master bath with a gorgeous dual vanity and a walk in closet. Queen size guest bedroom. New roof in 2020. Enjoy the Savanna Club lifestyle.. COVID MASKS REQUIRED
Location
State FL
County St. Lucie
Community Savanna Club
Area 7190
Zoning PUD
Rooms
Other Rooms Laundry-Util/Closet, Laundry-Inside, Den/Office
Master Bath Separate Shower, Mstr Bdrm - Ground, Dual Sinks, Separate Tub
Interior
Interior Features Pantry, Entry Lvl Lvng Area, Kitchen Island, Built-in Shelves, Walk-in Closet, Bar
Heating Central, Electric
Cooling Electric, Central, Humidistat
Flooring Carpet, Laminate, Tile
Furnishings Furniture Negotiable
Exterior
Exterior Feature Shed, Shutters, Screen Porch
Parking Features Carport - Attached, Driveway, 2+ Spaces
Community Features Sold As-Is, Deed Restrictions, Disclosure
Utilities Available Electric, Public Sewer, Underground, Public Water
Amenities Available Pool, Internet Included, Bocce Ball, Pickleball, Cafe/Restaurant, Whirlpool, Putting Green, Manager on Site, Business Center, Shuffleboard, Sauna, Library, Fitness Center, Basketball, Clubhouse, Tennis, Golf Course
Waterfront Description Pond
View Golf, Pond
Roof Type Comp Shingle
Present Use Sold As-Is,Deed Restrictions,Disclosure
Exposure South
Private Pool No
Building
Lot Description East of US-1
Story 1.00
Unit Features On Golf Course
Foundation Manufactured
Construction Status Resale
Others
Pets Allowed Restricted
HOA Fee Include Common Areas,Sewer,Recrtnal Facility,Cable,Manager,Security,Trash Removal
Senior Community Verified
Restrictions Tenant Approval,Lease OK w/Restrict
Security Features Gate - Unmanned,Security Patrol,TV Camera
Acceptable Financing Cash, Conventional
Horse Property No
Membership Fee Required No
Listing Terms Cash, Conventional
Financing Cash,Conventional
Pets Allowed No Aggressive Breeds, Size Limit, Number Limit
Read Less Info
Want to know what your home might be worth? Contact us for a FREE valuation!

Our team is ready to help you sell your home for the highest possible price ASAP

"My job is to find and attract mastery-based agents to the office, protect the culture, and make sure everyone is happy! "






