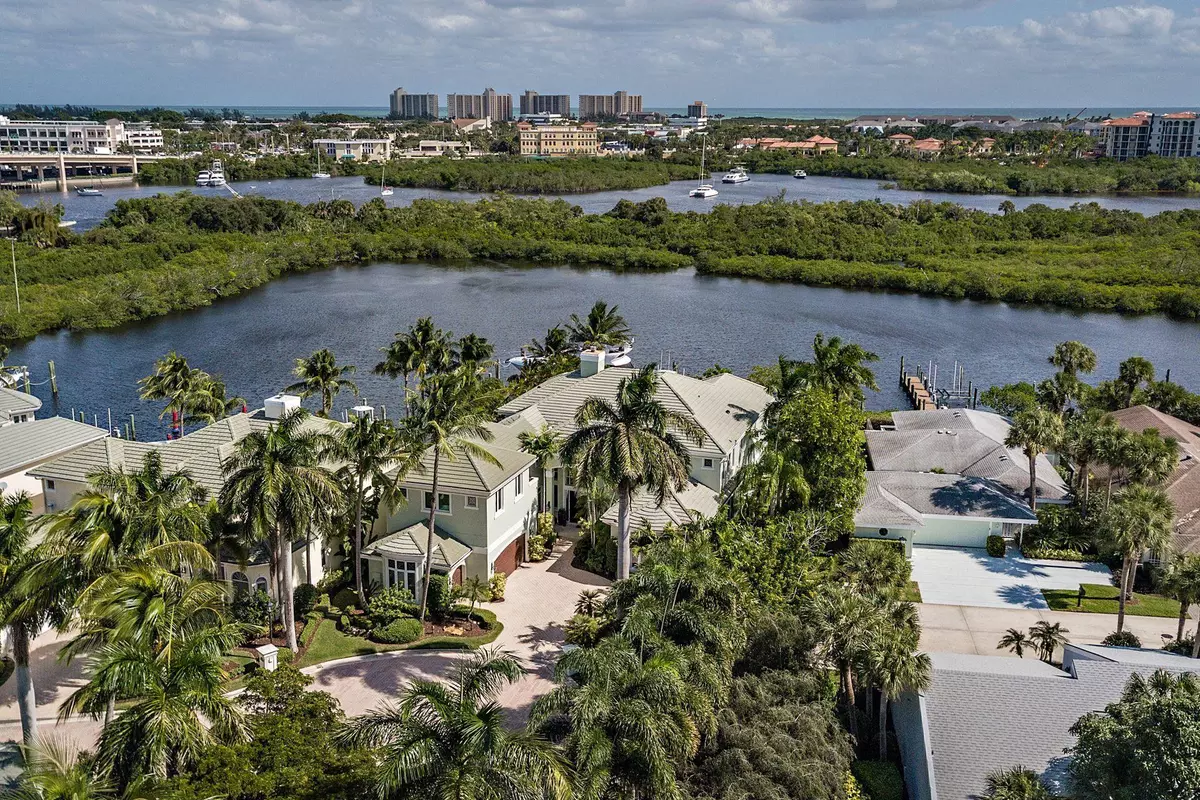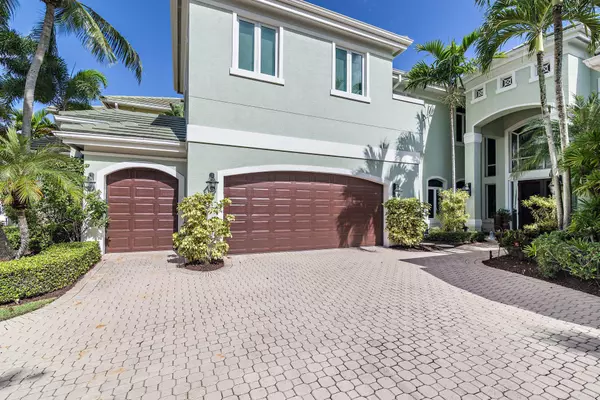Bought with The Keyes Company (Tequesta)
$3,275,000
$3,500,000
6.4%For more information regarding the value of a property, please contact us for a free consultation.
5 Beds
5.2 Baths
5,924 SqFt
SOLD DATE : 04/01/2021
Key Details
Sold Price $3,275,000
Property Type Single Family Home
Sub Type Single Family Detached
Listing Status Sold
Purchase Type For Sale
Square Footage 5,924 sqft
Price per Sqft $552
Subdivision Harbour At Jonathans Landing
MLS Listing ID RX-10684746
Sold Date 04/01/21
Style < 4 Floors,Contemporary
Bedrooms 5
Full Baths 5
Half Baths 2
Construction Status Resale
HOA Fees $783/mo
HOA Y/N Yes
Abv Grd Liv Area 31
Year Built 1997
Annual Tax Amount $38,444
Tax Year 2020
Lot Size 0.293 Acres
Property Description
The Harbour is a petite but grand community within Jonathan's Landing! Grand and sophisticated this spectacular five bedroom, four full and two half bath waterfront home has incredible views of a large lagoon with direct access to the intracoastal waterway. Walk through the front doors and you will immediately see the breathtaking beauty of the custom-built home. The main level includes a grand two-story foyer with a sweeping spiral staircase, large dining room, formal living room with a beautiful two-story fireplace, family room, bar area, large bedroom with private bath, office, gourmet kitchen with breakfast nook, and sweeping waterfront views. The second level, with elevator access, has 4 bedrooms and 3 bathrooms. The large master suite with a spectacular master bathroom and closet
Location
State FL
County Palm Beach
Community Jonathans Landing
Area 5100
Zoning RM
Rooms
Other Rooms Cabana Bath, Den/Office, Family, Laundry-Util/Closet, Storage
Master Bath Bidet, Dual Sinks, Separate Shower, Separate Tub
Interior
Interior Features Bar, Built-in Shelves, Ctdrl/Vault Ceilings, Elevator, Fireplace(s), Foyer, Roman Tub, Volume Ceiling, Walk-in Closet
Heating Zoned
Cooling Ceiling Fan, Central, Zoned
Flooring Carpet, Marble, Wood Floor
Furnishings Furniture Negotiable
Exterior
Exterior Feature Auto Sprinkler, Built-in Grill, Cabana, Covered Patio, Open Balcony, Open Patio
Parking Features 2+ Spaces, Driveway, Garage - Attached, Golf Cart
Garage Spaces 2.5
Pool Heated, Inground, Spa
Community Features Sold As-Is
Utilities Available Cable, Gas Bottle, Public Sewer, Public Water
Amenities Available Bike - Jog, Boating, Clubhouse, Dog Park, Golf Course, Picnic Area, Playground, Tennis
Waterfront Description Bay,Navigable,No Fixed Bridges
Water Access Desc Private Dock,Up to 60 Ft Boat,Up to 70 Ft Boat,Up to 80 Ft Boat
View Bay, Other, Pool
Roof Type Concrete Tile
Present Use Sold As-Is
Exposure Northeast
Private Pool Yes
Building
Lot Description 1/4 to 1/2 Acre
Story 2.00
Unit Features Multi-Level
Foundation CBS
Construction Status Resale
Others
Pets Allowed Yes
HOA Fee Include 783.00
Senior Community No Hopa
Restrictions Other
Security Features Burglar Alarm,Gate - Manned,Security Patrol
Acceptable Financing Cash, Conventional
Membership Fee Required No
Listing Terms Cash, Conventional
Financing Cash,Conventional
Read Less Info
Want to know what your home might be worth? Contact us for a FREE valuation!

Our team is ready to help you sell your home for the highest possible price ASAP

"My job is to find and attract mastery-based agents to the office, protect the culture, and make sure everyone is happy! "






