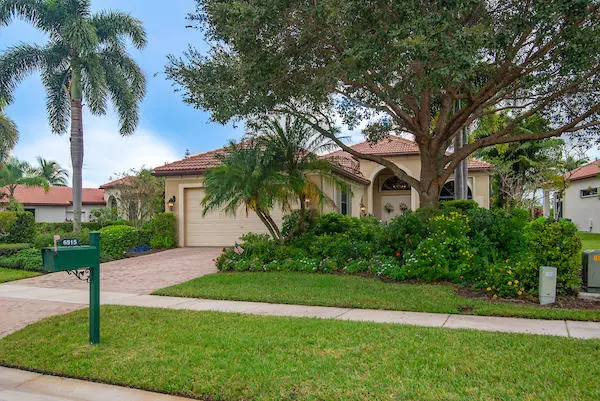Bought with Keller Williams Realty - Welli
$529,500
$529,000
0.1%For more information regarding the value of a property, please contact us for a free consultation.
3 Beds
3.1 Baths
3,174 SqFt
SOLD DATE : 04/16/2021
Key Details
Sold Price $529,500
Property Type Single Family Home
Sub Type Single Family Detached
Listing Status Sold
Purchase Type For Sale
Square Footage 3,174 sqft
Price per Sqft $166
Subdivision Ibis - The Woodlands
MLS Listing ID RX-10664315
Sold Date 04/16/21
Bedrooms 3
Full Baths 3
Half Baths 1
Construction Status Resale
Membership Fee $50,000
HOA Fees $585/mo
HOA Y/N Yes
Year Built 2006
Annual Tax Amount $7,844
Tax Year 2020
Lot Size 0.383 Acres
Property Sub-Type Single Family Detached
Property Description
Peace and tranquility abound at this 3BR/3.5BA plus Den one story pool home at The Club at Ibis in West Palm Beach! Oversized pie shaped lot (.38 acre) with Preserve views and beautiful tropical landscaping. Open and airy floor plan with expanded kitchen opening to a large family room. The master bedroom has a large sitting area, expansive walk-in closets, and an updated master bathroom. Each guest bedroom has it's own ensuite bathroom. The Family Room and Den have custom cabinetry. Recent updating includes newer A/C units, a whole house generator, full accordion shutters and new pool heater. Great setting overlooking the nature preserve. Enjoy all of the fantastic amenities that Ibis has to offer including golf, tennis, fitness, swimming, pickleball, spa and four delicious restaurants!
Location
State FL
County Palm Beach
Community Ibis - The Woodlands
Area 5540
Zoning RPD(ci
Rooms
Other Rooms Den/Office, Family, Laundry-Inside
Master Bath Dual Sinks, Mstr Bdrm - Ground, Mstr Bdrm - Sitting, Separate Shower, Whirlpool Spa
Interior
Interior Features Foyer, Kitchen Island, Laundry Tub, Pantry, Pull Down Stairs, Roman Tub, Split Bedroom, Volume Ceiling, Walk-in Closet
Heating Central, Zoned
Cooling Ceiling Fan, Central, Zoned
Flooring Carpet, Ceramic Tile
Furnishings Furniture Negotiable,Unfurnished
Exterior
Exterior Feature Auto Sprinkler, Custom Lighting, Fence, Open Patio, Zoned Sprinkler
Parking Features 2+ Spaces, Drive - Decorative, Garage - Attached
Garage Spaces 2.5
Pool Heated, Inground
Community Features Gated Community
Utilities Available Cable, Electric, Gas Natural, Public Sewer, Public Water, Underground
Amenities Available Cafe/Restaurant, Clubhouse, Dog Park, Fitness Center, Golf Course, Library, Manager on Site, Park, Picnic Area, Pool, Putting Green, Sauna, Sidewalks, Spa-Hot Tub, Street Lights, Tennis, Whirlpool
Waterfront Description None
View Garden, Pool
Roof Type Concrete Tile,S-Tile
Exposure North
Private Pool Yes
Building
Lot Description 1/4 to 1/2 Acre, Private Road, Sidewalks
Story 1.00
Foundation CBS
Construction Status Resale
Schools
Elementary Schools Pierce Hammock Elementary School
Middle Schools Western Pines Community Middle
High Schools Seminole Ridge Community High School
Others
Pets Allowed Yes
HOA Fee Include Cable,Common Areas,Lawn Care,Security
Senior Community No Hopa
Restrictions No Lease 1st Year
Security Features Gate - Manned,Security Patrol,Security Sys-Owned
Acceptable Financing Cash, Conventional
Horse Property No
Membership Fee Required Yes
Listing Terms Cash, Conventional
Financing Cash,Conventional
Read Less Info
Want to know what your home might be worth? Contact us for a FREE valuation!

Our team is ready to help you sell your home for the highest possible price ASAP
"My job is to find and attract mastery-based agents to the office, protect the culture, and make sure everyone is happy! "

