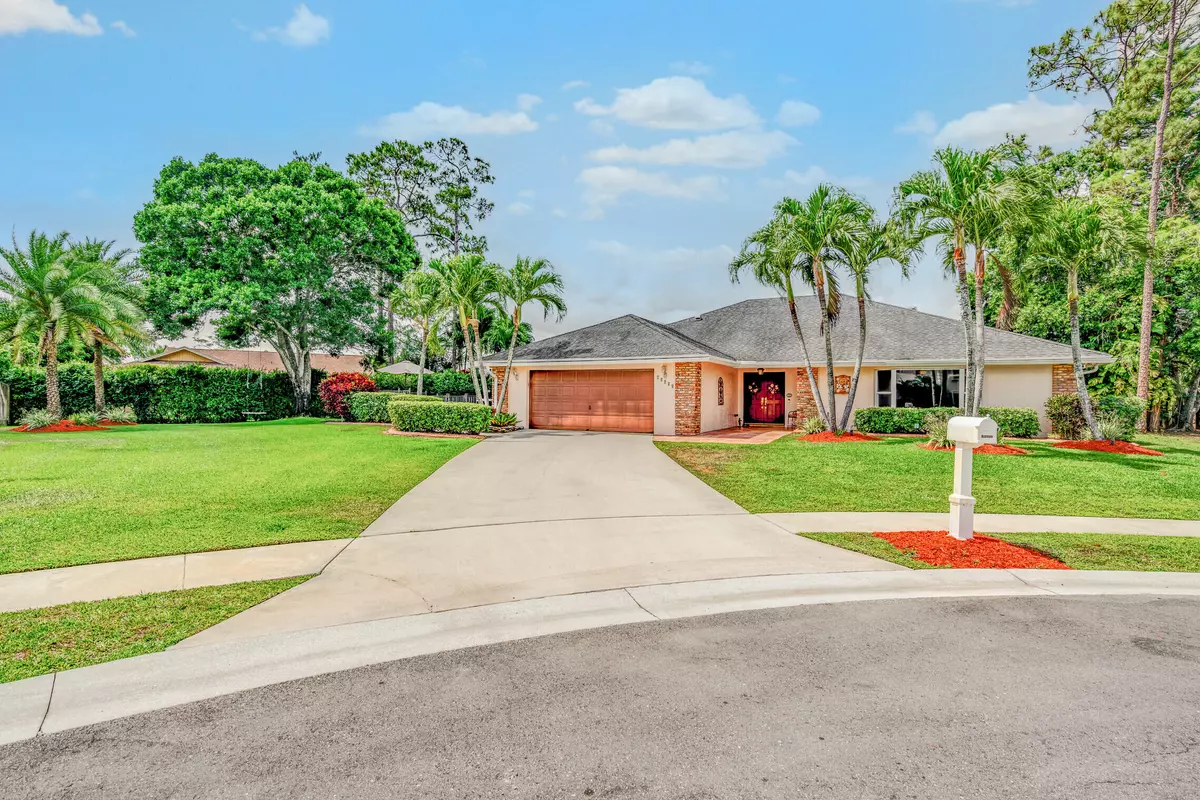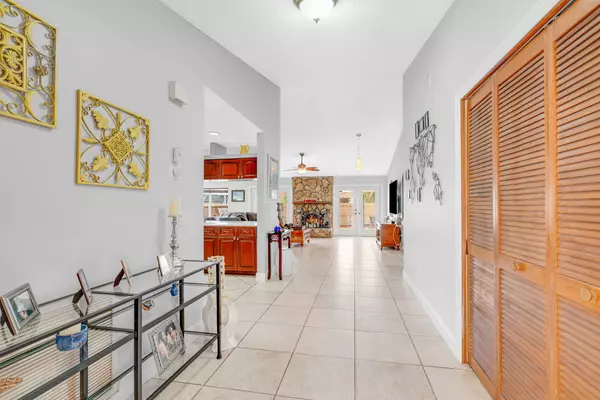Bought with Prime Home Realty Group Inc
$535,000
$525,000
1.9%For more information regarding the value of a property, please contact us for a free consultation.
3 Beds
2.1 Baths
2,327 SqFt
SOLD DATE : 05/17/2021
Key Details
Sold Price $535,000
Property Type Single Family Home
Sub Type Single Family Detached
Listing Status Sold
Purchase Type For Sale
Square Footage 2,327 sqft
Price per Sqft $229
Subdivision Sugar Pond Manor Of Wellington
MLS Listing ID RX-10703328
Sold Date 05/17/21
Style Ranch
Bedrooms 3
Full Baths 2
Half Baths 1
Construction Status Resale
HOA Y/N No
Year Built 1984
Annual Tax Amount $3,969
Tax Year 2020
Lot Size 0.304 Acres
Property Description
Spacious 3 bed, 2.5 bath Pool home on 1/3 acre pie shaped lot on a Cul-De-Sac in the heart of Wellington. Interior boasts 2327 sq ft, Open Floor Plan, Stone Wood Burning Fire Place, Kitchen w/Quartz counters, Wood cabinets, LG appliances incl LG washer/dryer. Flooring is Tile in living areas & Tile Wood look Planks in all bedrooms.California closets in 2 rooms. Large Primary bedroom offers dual closets & aerated tub.Fans & Crown Molding thruout. Impact French doors w/ built-in blinds lead to patio.Ext features custom lights w/ Ilumenight lighting app, Fire Pit, Privacy Fence, plenty of extra yard space & a large Drive Way. Fenced Pool deck has stamped concrete & metal fence.Storm protection incl Impact Windows & Generator Power Inlet Box. 2nd Fridge w/ice, Ring doorbell & 3 cameras convey.
Location
State FL
County Palm Beach
Community Sugar Pond Manor
Area 5520
Zoning WELL_P
Rooms
Other Rooms Attic, Family, Laundry-Inside, Laundry-Util/Closet
Master Bath Mstr Bdrm - Ground, Separate Shower, Whirlpool Spa
Interior
Interior Features Ctdrl/Vault Ceilings, Fireplace(s), French Door, Pantry, Walk-in Closet
Heating Central, Electric
Cooling Ceiling Fan, Central, Electric
Flooring Ceramic Tile
Furnishings Unfurnished
Exterior
Exterior Feature Auto Sprinkler, Custom Lighting, Fence, Open Patio, Open Porch
Parking Features 2+ Spaces, Driveway, Garage - Attached, Street
Garage Spaces 2.0
Pool Auto Chlorinator, Equipment Included, Gunite
Community Features Sold As-Is
Utilities Available Cable, Electric, Public Sewer, Public Water
Amenities Available Sidewalks, Street Lights
Waterfront Description None
View Garden, Pool
Roof Type Comp Shingle
Present Use Sold As-Is
Exposure East
Private Pool Yes
Building
Lot Description 1/4 to 1/2 Acre, Cul-De-Sac, Interior Lot, Public Road, Sidewalks
Story 1.00
Foundation CBS
Construction Status Resale
Schools
Elementary Schools Binks Forest Elementary School
Middle Schools Wellington Landings Middle
High Schools Wellington High School
Others
Pets Allowed Yes
Senior Community No Hopa
Restrictions Lease OK
Ownership No
Acceptable Financing Cash, Conventional, FHA, VA
Membership Fee Required No
Listing Terms Cash, Conventional, FHA, VA
Financing Cash,Conventional,FHA,VA
Read Less Info
Want to know what your home might be worth? Contact us for a FREE valuation!

Our team is ready to help you sell your home for the highest possible price ASAP

"My job is to find and attract mastery-based agents to the office, protect the culture, and make sure everyone is happy! "






