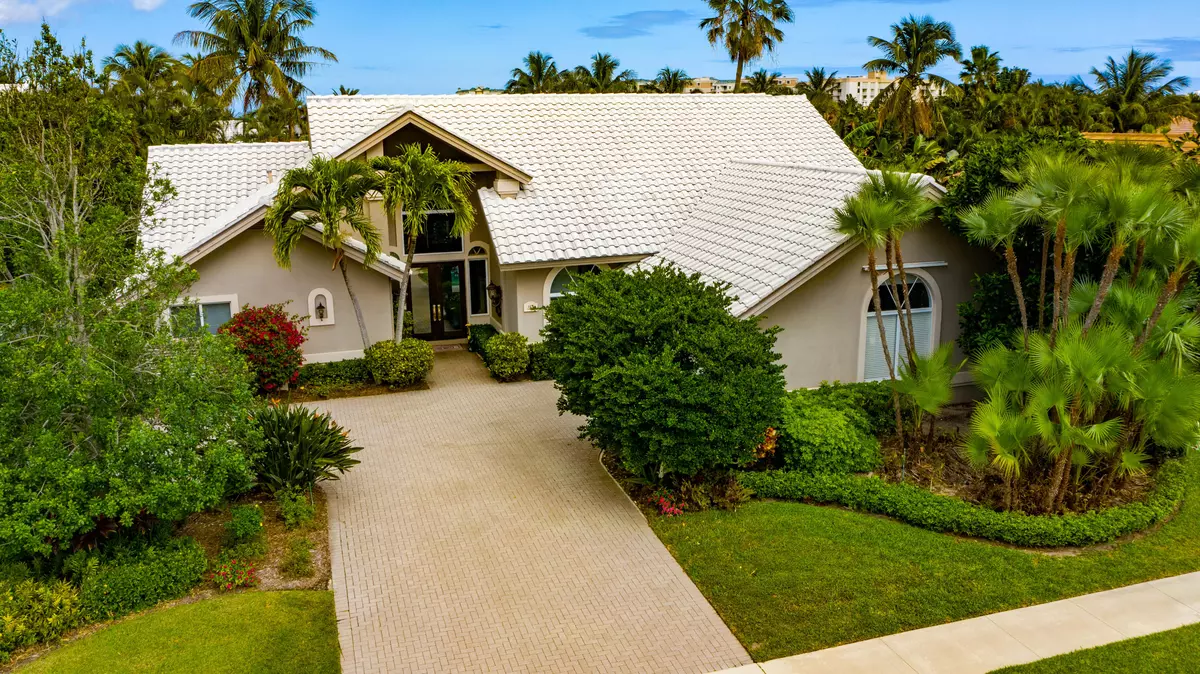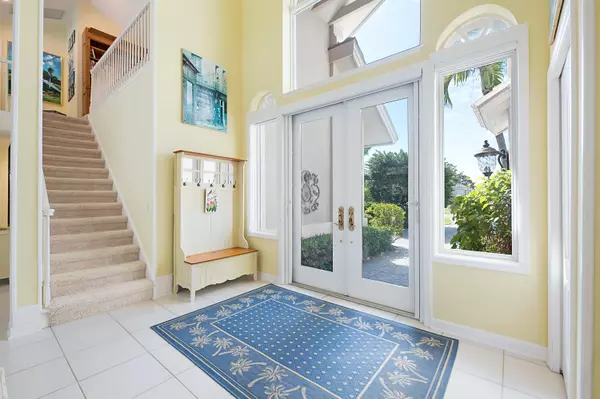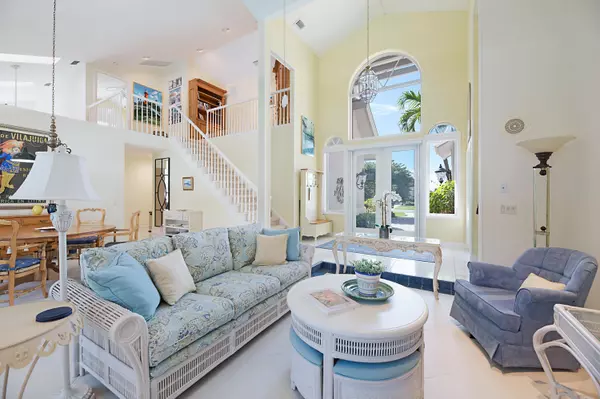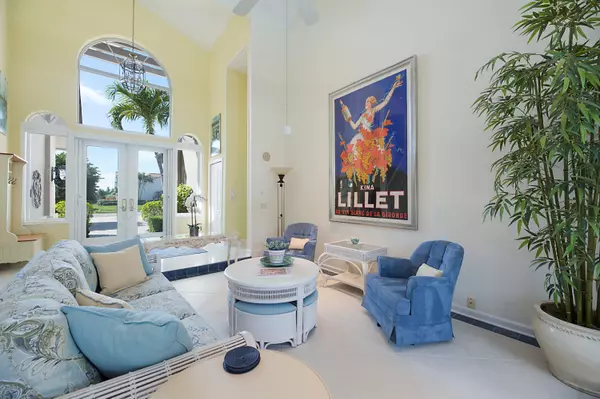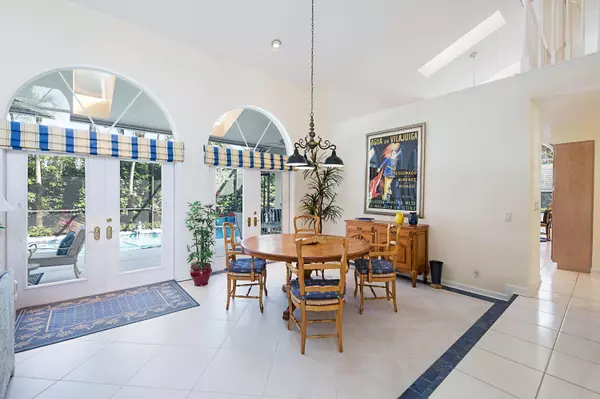Bought with KW Reserve
$1,520,000
$1,549,000
1.9%For more information regarding the value of a property, please contact us for a free consultation.
4 Beds
4.1 Baths
3,303 SqFt
SOLD DATE : 06/11/2021
Key Details
Sold Price $1,520,000
Property Type Single Family Home
Sub Type Single Family Detached
Listing Status Sold
Purchase Type For Sale
Square Footage 3,303 sqft
Price per Sqft $460
Subdivision Olympus
MLS Listing ID RX-10695525
Sold Date 06/11/21
Style Contemporary
Bedrooms 4
Full Baths 4
Half Baths 1
Construction Status Resale
HOA Fees $124/mo
HOA Y/N Yes
Abv Grd Liv Area 32
Year Built 1988
Annual Tax Amount $12,947
Tax Year 2020
Lot Size 10,800 Sqft
Property Description
Live along the coastal scene & escape to this Fantastic seaside estate home. This terrific 4/4.5 concrete pool home is situated in the relaxed coastal community of Olympus, only steps to unspoiled beaches. Glows in warm natural light with fresh ocean breeze, day & night! The open & airy main living area provides an awesome flow to the screened lanai/pool, perfect for those that love to entertain. Desirable 1st floor master suite has beautiful pool views w/sitting area and a private entrance to the lanai. 3 guest rooms are very generous in space, of which 2 with private en suites. Gas service supplies; full home generator, cook top, pool & water heater. 68' long lap pool. With this coveted address, you'll find the very best of South Florida outside your front door.
Location
State FL
County Palm Beach
Community Olympus
Area 5080
Zoning Residential
Rooms
Other Rooms Cabana Bath, Den/Office, Family, Laundry-Inside, Loft, Pool Bath, Storage
Master Bath Dual Sinks, Mstr Bdrm - Ground, Mstr Bdrm - Sitting, Separate Shower, Separate Tub
Interior
Interior Features Entry Lvl Lvng Area, Foyer, French Door, Kitchen Island, Second/Third Floor Concrete, Sky Light(s), Volume Ceiling
Heating Central, Electric
Cooling Ceiling Fan, Central, Electric
Flooring Carpet, Ceramic Tile
Furnishings Unfurnished
Exterior
Exterior Feature Auto Sprinkler, Outdoor Shower, Screened Patio
Parking Features Driveway, Garage - Attached
Garage Spaces 2.0
Pool Equipment Included, Heated, Inground, Screened
Utilities Available Cable, Electric, Public Sewer, Public Water, Water Available
Amenities Available Sidewalks
Waterfront Description None
View Garden, Pool
Roof Type Concrete Tile
Handicap Access Other Bath Modification
Exposure South
Private Pool Yes
Building
Lot Description 1/4 to 1/2 Acre
Story 2.00
Foundation CBS
Construction Status Resale
Others
Pets Allowed Yes
HOA Fee Include 124.50
Senior Community No Hopa
Restrictions None
Acceptable Financing Cash, Conventional
Membership Fee Required No
Listing Terms Cash, Conventional
Financing Cash,Conventional
Read Less Info
Want to know what your home might be worth? Contact us for a FREE valuation!

Our team is ready to help you sell your home for the highest possible price ASAP

"My job is to find and attract mastery-based agents to the office, protect the culture, and make sure everyone is happy! "

