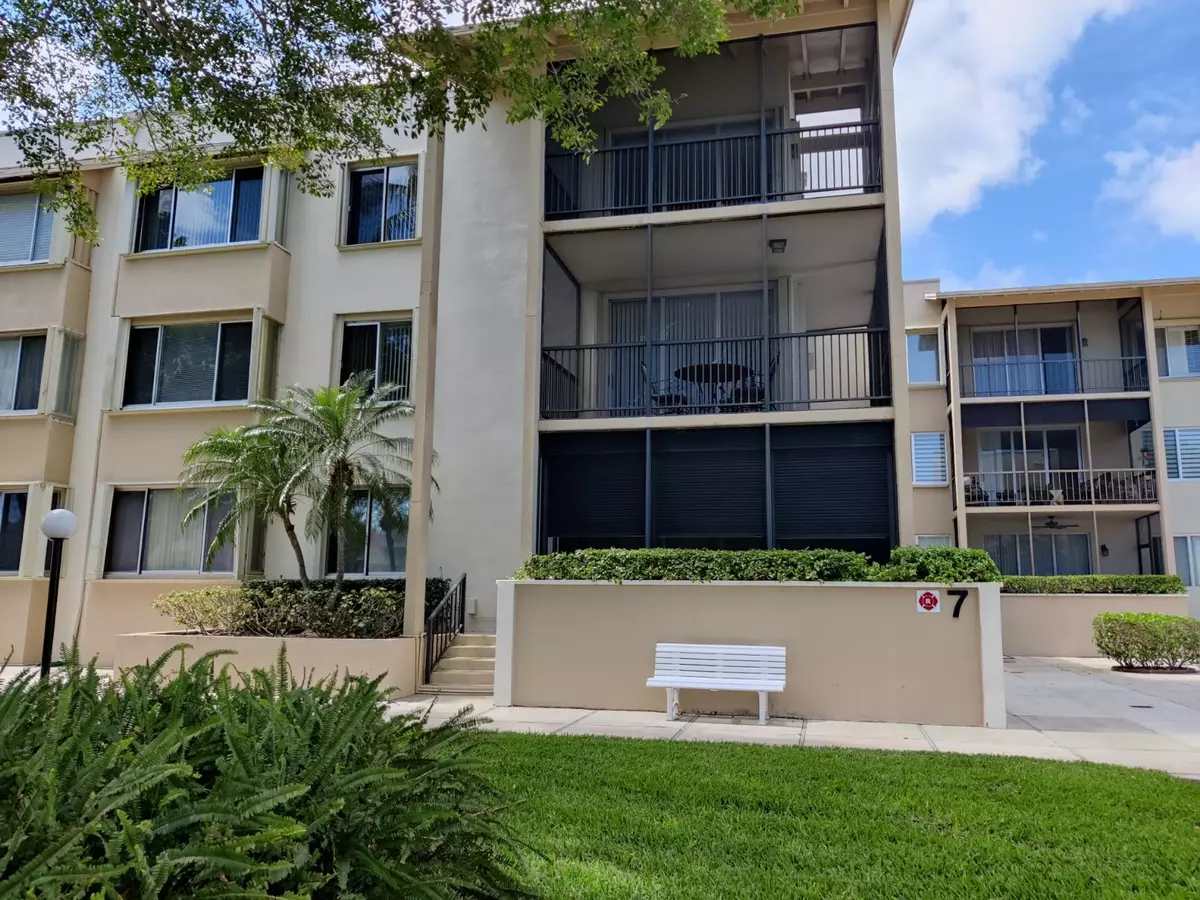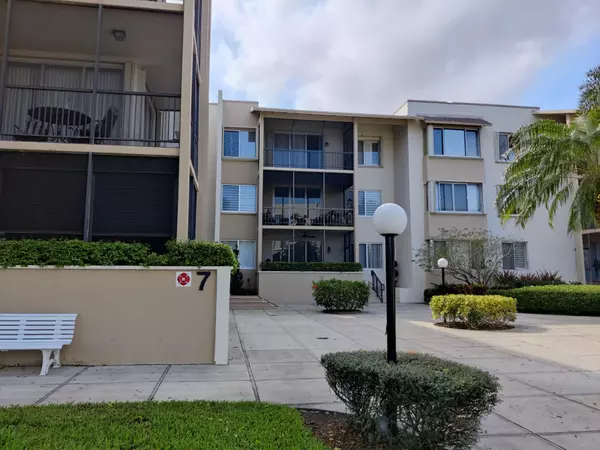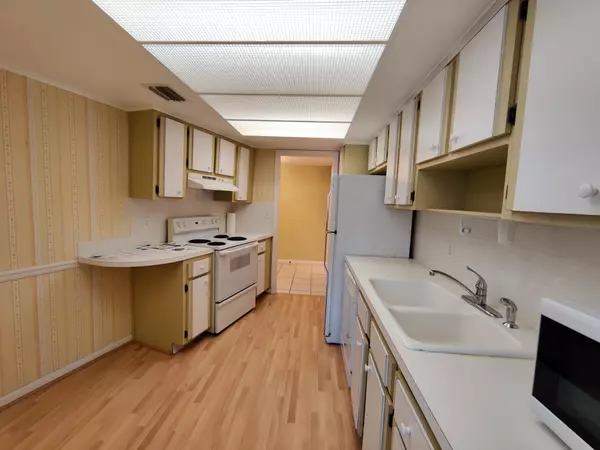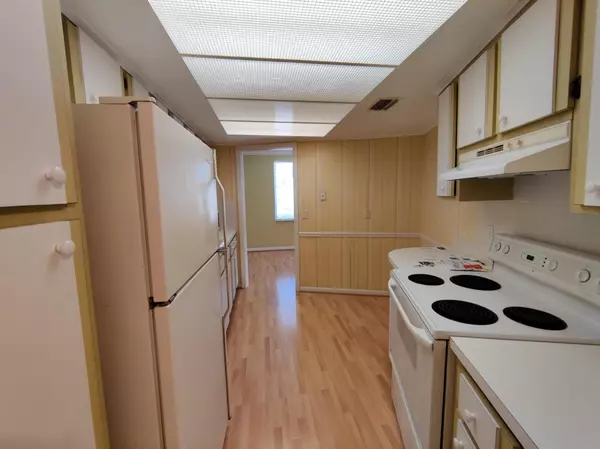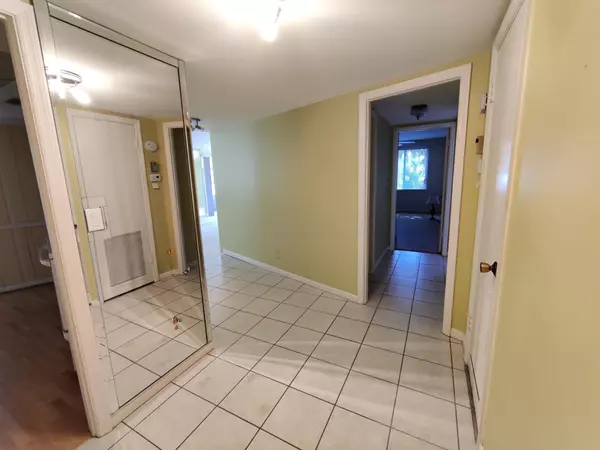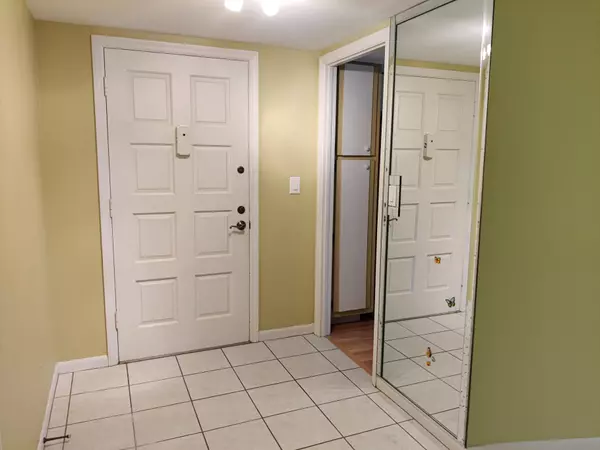Bought with The DJ & Lindsey Team
$190,000
$199,000
4.5%For more information regarding the value of a property, please contact us for a free consultation.
2 Beds
2 Baths
1,450 SqFt
SOLD DATE : 07/08/2021
Key Details
Sold Price $190,000
Property Type Condo
Sub Type Condo/Coop
Listing Status Sold
Purchase Type For Sale
Square Footage 1,450 sqft
Price per Sqft $131
Subdivision Longwood 2 Condo
MLS Listing ID RX-10700221
Sold Date 07/08/21
Style < 4 Floors,Traditional
Bedrooms 2
Full Baths 2
Construction Status Resale
HOA Fees $526/mo
HOA Y/N Yes
Min Days of Lease 60
Leases Per Year 2
Year Built 1972
Annual Tax Amount $597
Tax Year 2020
Property Sub-Type Condo/Coop
Property Description
You will love this rare, unusually large, corner ground-floor home with wrap-around screened porch with a view of the pool. The spacious dining area overlooks a very large living room with crown molding leading to lovey L-shaped screened patio. Over 1400 SF of living area with very large master bedroom and living room make this feel like a roomy home. 2 master closets and large guest closet plus storage room. Amazing amenities! Exercise equipment, library, pool table, and card table. Also shuffleboard, tennis court, and outdoor pavilion with grills and a bar. Really lovely area with lots of natural beauty to enjoy close to shopping and restaurants and I-.95. Thestora ge closet is next door -mailbox and laundry nearby. NOTE: SQ FT IS HIGHER ON FLOOR PLAN THAN TAX RECORD. A/C unit is 20
Location
State FL
County Palm Beach
Community Longwood
Area 5300
Zoning RH(cit
Rooms
Other Rooms Storage
Master Bath Combo Tub/Shower, Mstr Bdrm - Ground
Interior
Interior Features Custom Mirror, Elevator, Entry Lvl Lvng Area, Foyer, Stack Bedrooms, Walk-in Closet
Heating Central, Central Individual, Electric
Cooling Ceiling Fan, Central Individual, Electric
Flooring Carpet, Laminate, Tile
Furnishings Furniture Negotiable
Exterior
Exterior Feature Screen Porch, Shutters, Tennis Court, Wrap Porch
Parking Features Assigned, Carport - Detached, Guest, No Motorcycle, Vehicle Restrictions
Community Features Sold As-Is
Utilities Available Cable, Electric, Public Sewer, Public Water, Underground
Amenities Available Clubhouse, Common Laundry, Community Room, Elevator, Extra Storage, Fitness Center, Library, Manager on Site, Picnic Area, Pool, Shuffleboard, Sidewalks, Street Lights, Tennis
Waterfront Description None
View Garden
Roof Type Mixed
Present Use Sold As-Is
Exposure West
Private Pool No
Building
Lot Description Paved Road, Public Road, Sidewalks, West of US-1
Story 1.00
Unit Features Corner,Exterior Catwalk
Foundation Concrete
Unit Floor 1
Construction Status Resale
Others
Pets Allowed Restricted
HOA Fee Include Cable,Common Areas,Common R.E. Tax,Elevator,Insurance-Bldg,Laundry Facilities,Lawn Care,Maintenance-Exterior,Management Fees,Manager,Parking,Pest Control,Pool Service,Reserve Funds,Roof Maintenance,Sewer,Trash Removal,Water
Senior Community Verified
Restrictions Buyer Approval,Commercial Vehicles Prohibited,Interview Required,Lease OK w/Restrict,No Corporate Buyers,No Lease 1st Year,No Truck,Tenant Approval
Security Features None
Acceptable Financing Cash, Conventional
Horse Property No
Membership Fee Required No
Listing Terms Cash, Conventional
Financing Cash,Conventional
Pets Allowed No Aggressive Breeds, Number Limit, Size Limit
Read Less Info
Want to know what your home might be worth? Contact us for a FREE valuation!

Our team is ready to help you sell your home for the highest possible price ASAP
"My job is to find and attract mastery-based agents to the office, protect the culture, and make sure everyone is happy! "

