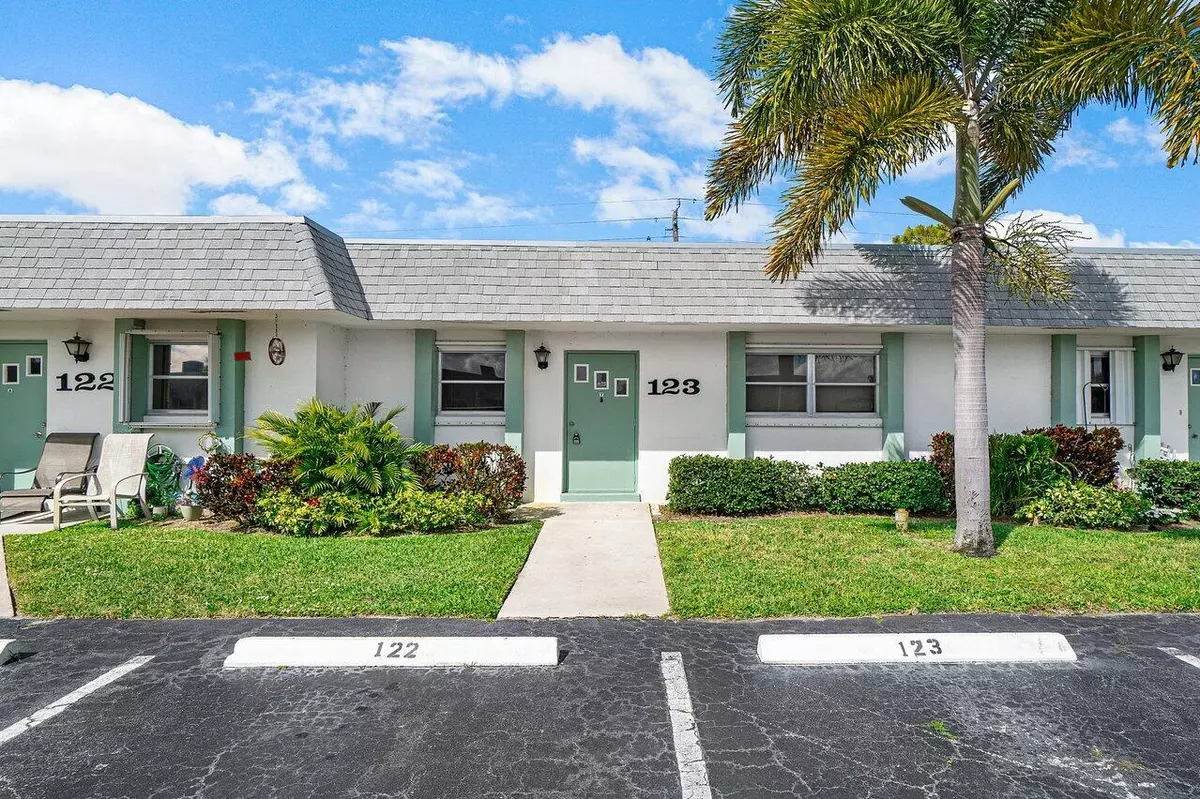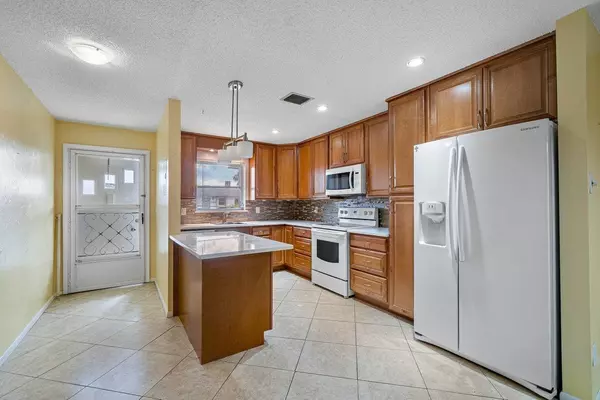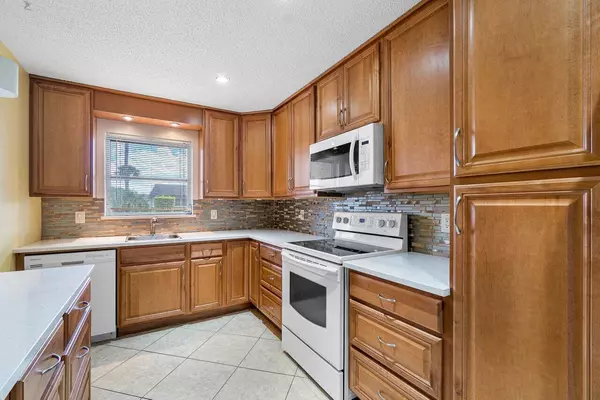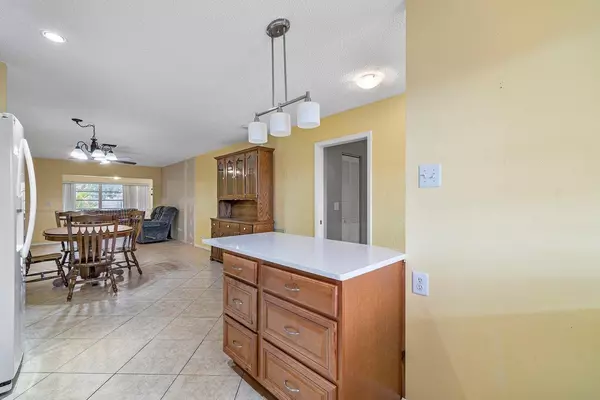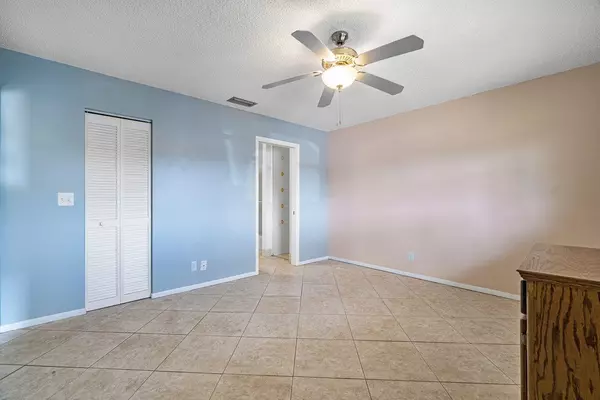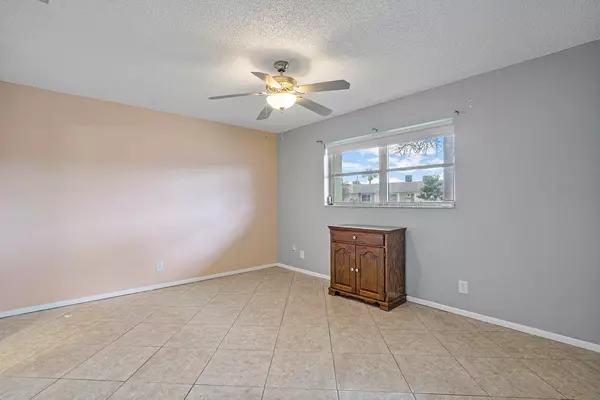Bought with Illustrated Properties LLC (We
$130,000
$142,000
8.5%For more information regarding the value of a property, please contact us for a free consultation.
1 Bed
2 Baths
999 SqFt
SOLD DATE : 07/02/2021
Key Details
Sold Price $130,000
Property Type Townhouse
Sub Type Townhouse
Listing Status Sold
Purchase Type For Sale
Square Footage 999 sqft
Price per Sqft $130
Subdivision Cresthaven Townhomes Sec 5 Condo
MLS Listing ID RX-10696033
Sold Date 07/02/21
Bedrooms 1
Full Baths 2
Construction Status Resale
HOA Fees $360/mo
HOA Y/N Yes
Min Days of Lease 180
Leases Per Year 1
Year Built 1985
Annual Tax Amount $743
Tax Year 2020
Lot Size 14.824 Acres
Property Sub-Type Townhouse
Property Description
INCREDIBLE! This 2 bed, 2 bath home located in the back of the highly desirable 55+ community of Cresthaven is quiet & private since it backs up to a canal w/ privacy fence. Features include an upgraded kitchen w/ silestone counters, wood cabinets, island, hi-hats, dining area & enclosed Florida room looking out at the canal. Both bedrooms have their own bathroom & walk-in closet. Sit out back on your patio & listen to the peaceful sounds of nature while entertaining family & friends, or take a stroll along the canal to watch the wildlife. Cresthaven is a quiet and tranquil neighborhood w/ community pool, clubhouse & tennis courts. HOA includes cable, common areas, landscaping & exterior building maintenance/insurance. Welcome home!
Location
State FL
County Palm Beach
Community Gately East
Area 5720
Zoning RH
Rooms
Other Rooms Laundry-Inside
Master Bath 2 Master Baths, Mstr Bdrm - Ground
Interior
Interior Features Entry Lvl Lvng Area, Walk-in Closet
Heating Other
Cooling Ceiling Fan, Central, Electric
Flooring Ceramic Tile
Furnishings Unfurnished
Exterior
Exterior Feature Open Patio
Parking Features 2+ Spaces, Assigned, Guest, No Motorcycle, Open, RV/Boat, Street, Vehicle Restrictions
Community Features Sold As-Is
Utilities Available Electric
Amenities Available Clubhouse, Pool, Sidewalks
Waterfront Description Canal Width 1 - 80
View Canal, Other
Present Use Sold As-Is
Exposure South
Private Pool No
Building
Story 1.00
Foundation Block, Concrete
Unit Floor 1
Construction Status Resale
Schools
Elementary Schools Forest Hill Elementary School
Middle Schools Okeeheelee Middle School
High Schools John I. Leonard High School
Others
Pets Allowed No
HOA Fee Include Cable,Common Areas,Janitor,Lawn Care,Maintenance-Exterior,Water
Senior Community Verified
Restrictions Buyer Approval,Commercial Vehicles Prohibited,Interview Required,Lease OK w/Restrict,No Corporate Buyers
Security Features None
Acceptable Financing Cash, Conventional, FHA, VA
Horse Property No
Membership Fee Required No
Listing Terms Cash, Conventional, FHA, VA
Financing Cash,Conventional,FHA,VA
Read Less Info
Want to know what your home might be worth? Contact us for a FREE valuation!

Our team is ready to help you sell your home for the highest possible price ASAP
"My job is to find and attract mastery-based agents to the office, protect the culture, and make sure everyone is happy! "

