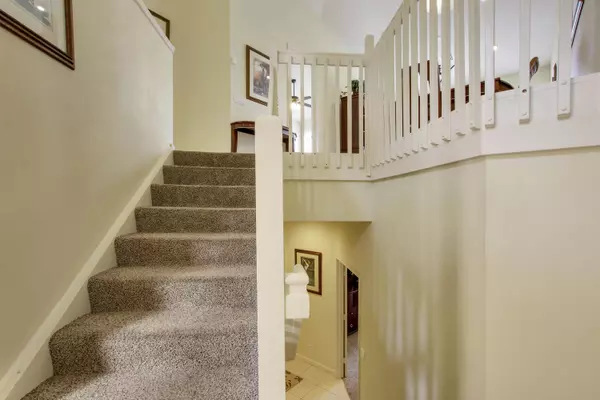Bought with Beachfront Realty Inc.
$290,000
$299,900
3.3%For more information regarding the value of a property, please contact us for a free consultation.
3 Beds
2.1 Baths
1,866 SqFt
SOLD DATE : 07/16/2021
Key Details
Sold Price $290,000
Property Type Townhouse
Sub Type Townhouse
Listing Status Sold
Purchase Type For Sale
Square Footage 1,866 sqft
Price per Sqft $155
Subdivision Castle Pines
MLS Listing ID RX-10718429
Sold Date 07/16/21
Style < 4 Floors,Multi-Level,Townhouse,Traditional
Bedrooms 3
Full Baths 2
Half Baths 1
Construction Status Resale
HOA Fees $369/mo
HOA Y/N Yes
Year Built 2005
Annual Tax Amount $3,968
Tax Year 2020
Property Description
Beautiful lake views from this 3BR/2.5BA/2CG 'Cornwall' plan in the ever popular gated community of Castle Pines. This property is being offered fully furnished/turnkey and is a great investment opportunity, winter getaway or full time residence. Kitchen, living area and master suite are located on the upper level and two guest rooms with guest bath on lower level, providing privacy for everyone. Multiple outdoor areas to enjoy the lake views! The two car garage is great for storage. Special features include newer water heater and AC, vaulted ceilings, balcony access off the master suite and screened patio downstairs. HOA dues include cable, lawn care, gated security, common areas, the Castle Pines resort style pool & spa as well as access to the Island Club. Call today to view!
Location
State FL
County St. Lucie
Community Pga Village
Area 7600
Zoning PUD
Rooms
Other Rooms Great, Laundry-Inside, Storage
Master Bath Dual Sinks, Mstr Bdrm - Upstairs, Separate Shower, Separate Tub
Interior
Interior Features Ctdrl/Vault Ceilings, Roman Tub, Split Bedroom, Upstairs Living Area, Walk-in Closet
Heating Central, Electric
Cooling Central, Electric
Flooring Carpet, Tile
Furnishings Furnished,Turnkey
Exterior
Exterior Feature Covered Patio, Open Balcony, Screened Patio
Parking Features 2+ Spaces, Driveway, Garage - Attached
Garage Spaces 2.0
Community Features Gated Community
Utilities Available Cable, Electric, Public Sewer, Public Water, Underground
Amenities Available Basketball, Billiards, Clubhouse, Fitness Center, Game Room, Library, Pickleball, Playground, Pool, Spa-Hot Tub, Street Lights, Tennis
Waterfront Description Lake
View Lake
Roof Type Barrel
Exposure Northeast
Private Pool No
Building
Lot Description < 1/4 Acre, Paved Road, West of US-1
Story 2.00
Foundation CBS, Stucco
Construction Status Resale
Others
Pets Allowed Yes
HOA Fee Include Cable,Common Areas,Lawn Care,Recrtnal Facility,Reserve Funds,Security
Senior Community No Hopa
Restrictions Buyer Approval,Commercial Vehicles Prohibited,Lease OK w/Restrict,No RV
Security Features Gate - Manned,Security Patrol
Acceptable Financing Cash, Conventional
Horse Property No
Membership Fee Required No
Listing Terms Cash, Conventional
Financing Cash,Conventional
Pets Allowed No Aggressive Breeds
Read Less Info
Want to know what your home might be worth? Contact us for a FREE valuation!

Our team is ready to help you sell your home for the highest possible price ASAP
"My job is to find and attract mastery-based agents to the office, protect the culture, and make sure everyone is happy! "






