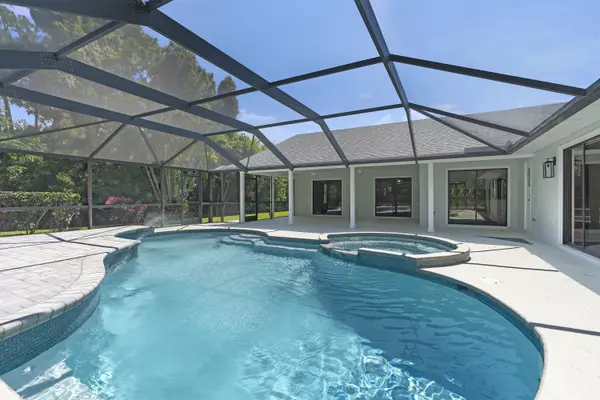Bought with Redfin Corporation
$650,000
$579,900
12.1%For more information regarding the value of a property, please contact us for a free consultation.
6 Beds
4 Baths
2,727 SqFt
SOLD DATE : 08/02/2021
Key Details
Sold Price $650,000
Property Type Single Family Home
Sub Type Single Family Detached
Listing Status Sold
Purchase Type For Sale
Square Footage 2,727 sqft
Price per Sqft $238
Subdivision South Port St Lucie Unit 8
MLS Listing ID RX-10727943
Sold Date 08/02/21
Bedrooms 6
Full Baths 4
Construction Status Resale
HOA Y/N No
Year Built 1989
Annual Tax Amount $6,453
Tax Year 2020
Property Description
Beautiful 6 bedroom, 4 full bath, pool home on almost a 1/2 acre in Sandpiper. No expense was spared on this renovation! New Roof, 2 new AC systems, ALL new bathrooms, new custom kitchen featuring LG appliances, huge island, reverse osmosis, luxury Life proof vinyl floors, new electric panels, Sherwin Williams super paint inside and out, NEW POOL surface with glass tile! River blue marble on ALL surfaces, huge walk-in master closet, Jack and Jill beds and baths, gas heated pool/jacuzzi, zoned sprinkler system, new baseboards, ALL new interior doors and hardware, new light and fan fixtures. This back yard overlooks Ballantrae Club and lake for added privacy. VERY Rare opportunity to own a 6 bed, 4 bath home in Sandpiper... A MUST SEE!
Location
State FL
County St. Lucie
Area 7180
Zoning res
Rooms
Other Rooms Family, Laundry-Inside, Laundry-Util/Closet
Master Bath Dual Sinks, Mstr Bdrm - Ground, Separate Shower
Interior
Interior Features Built-in Shelves, Closet Cabinets, Ctdrl/Vault Ceilings, Custom Mirror, Entry Lvl Lvng Area, Fireplace(s), Foyer, French Door, Kitchen Island, Laundry Tub, Pantry, Pull Down Stairs, Split Bedroom, Walk-in Closet
Heating Central, Gas
Cooling Central
Flooring Carpet, Ceramic Tile, Vinyl Floor
Furnishings Unfurnished
Exterior
Exterior Feature Fruit Tree(s), Open Patio, Screened Patio, Well Sprinkler, Zoned Sprinkler
Parking Features 2+ Spaces, Drive - Decorative, Driveway, Garage - Attached
Garage Spaces 2.0
Pool Gunite, Heated, Inground, Screened, Spa
Utilities Available Gas Natural, Public Water, Septic
Amenities Available Bike - Jog, Park, Picnic Area, Sidewalks
Waterfront Description None
View Pool
Roof Type Comp Shingle
Exposure South
Private Pool Yes
Building
Lot Description 1/4 to 1/2 Acre
Story 1.00
Foundation Mixed, Stone
Construction Status Resale
Others
Pets Allowed Yes
Senior Community No Hopa
Restrictions None
Acceptable Financing Cash, Conventional
Horse Property No
Membership Fee Required No
Listing Terms Cash, Conventional
Financing Cash,Conventional
Read Less Info
Want to know what your home might be worth? Contact us for a FREE valuation!

Our team is ready to help you sell your home for the highest possible price ASAP






