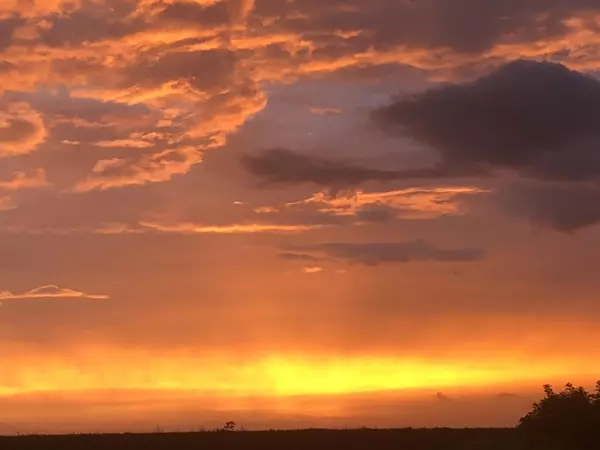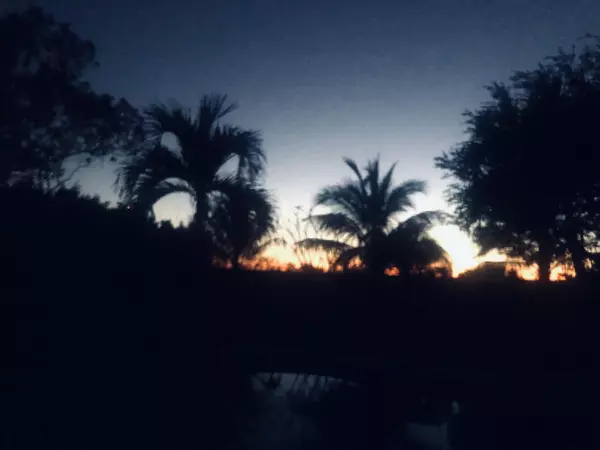Bought with Regency Realty Services
$775,000
$888,000
12.7%For more information regarding the value of a property, please contact us for a free consultation.
4 Beds
2.1 Baths
3,000 SqFt
SOLD DATE : 08/31/2021
Key Details
Sold Price $775,000
Property Type Single Family Home
Sub Type Single Family Detached
Listing Status Sold
Purchase Type For Sale
Square Footage 3,000 sqft
Price per Sqft $258
Subdivision Heron Bay 6
MLS Listing ID RX-10721788
Sold Date 08/31/21
Style Courtyard,Mediterranean
Bedrooms 4
Full Baths 2
Half Baths 1
Construction Status Resale
HOA Fees $280/mo
HOA Y/N Yes
Year Built 2003
Annual Tax Amount $7,485
Tax Year 2020
Property Description
LOCATION, LOCATION, LOCATION!!! This beautiful home sits on one of the most unique and premium lots in all of Parkland and has no neighbors on three sides. Boasting magnificent views of the Everglades with spectacular sunsets and front and rear balconies, privacy, serenity and nature surround you! This huge lot is also beautifully landscaped and has coconut and banana trees. The home also has brand new A/C units and a bidet in the master bath. Located just minutes from shopping, dining and the Sawgrass Expressway. Along with the many amenities inside the gated community of Heron Bay, you will enjoy security and convenience while still maintaining a secluded and relaxing lifestyle.
Location
State FL
County Broward
Community Casa Del Sol
Area 3614
Zoning Residential
Rooms
Other Rooms Attic, Den/Office, Family, Laundry-Inside, Laundry-Util/Closet, Storage
Master Bath Bidet, Dual Sinks, Mstr Bdrm - Upstairs, Separate Shower, Whirlpool Spa
Interior
Interior Features Ctdrl/Vault Ceilings, Entry Lvl Lvng Area, Foyer, French Door, Kitchen Island, Laundry Tub, Pantry, Roman Tub, Second/Third Floor Concrete, Split Bedroom, Volume Ceiling, Walk-in Closet
Heating Central, Electric, Zoned
Cooling Ceiling Fan, Central, Zoned
Flooring Carpet, Ceramic Tile, Laminate
Furnishings Furniture Negotiable,Unfurnished
Exterior
Exterior Feature Auto Sprinkler, Covered Balcony, Covered Patio, Fence, Open Balcony, Screened Balcony, Screened Patio, Shutters, Zoned Sprinkler
Parking Features 2+ Spaces, Driveway, Garage - Attached
Garage Spaces 2.0
Pool Concrete, Freeform, Inground
Community Features Gated Community
Utilities Available Cable, Electric, Public Sewer, Public Water, Underground
Amenities Available Basketball, Bike - Jog, Business Center, Clubhouse, Community Room, Fitness Center, Pickleball, Picnic Area, Playground, Pool, Sidewalks, Tennis
Waterfront Description Canal Width 1 - 80
View Canal, Pool, Preserve
Roof Type Concrete Tile,S-Tile
Handicap Access Wide Hallways
Exposure East
Private Pool Yes
Building
Lot Description 1/4 to 1/2 Acre, Cul-De-Sac
Story 2.00
Foundation CBS
Construction Status Resale
Others
Pets Allowed Yes
Senior Community No Hopa
Restrictions Maximum # Vehicles,No RV
Security Features Burglar Alarm,Gate - Manned,Security Patrol,Wall
Acceptable Financing Cash, Conventional
Horse Property No
Membership Fee Required No
Listing Terms Cash, Conventional
Financing Cash,Conventional
Read Less Info
Want to know what your home might be worth? Contact us for a FREE valuation!

Our team is ready to help you sell your home for the highest possible price ASAP

"My job is to find and attract mastery-based agents to the office, protect the culture, and make sure everyone is happy! "






