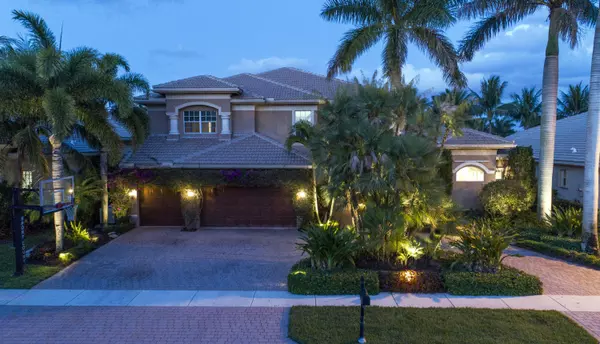Bought with United Realty Group, Inc
$1,225,000
$1,350,000
9.3%For more information regarding the value of a property, please contact us for a free consultation.
5 Beds
4.1 Baths
4,861 SqFt
SOLD DATE : 09/02/2021
Key Details
Sold Price $1,225,000
Property Type Single Family Home
Sub Type Single Family Detached
Listing Status Sold
Purchase Type For Sale
Square Footage 4,861 sqft
Price per Sqft $252
Subdivision Canyon Lakes 3
MLS Listing ID RX-10731041
Sold Date 09/02/21
Style Contemporary
Bedrooms 5
Full Baths 4
Half Baths 1
Construction Status Resale
HOA Fees $350/mo
HOA Y/N Yes
Abv Grd Liv Area 15
Year Built 2005
Annual Tax Amount $10,739
Tax Year 2020
Lot Size 0.260 Acres
Property Description
Incredible Lakefront Masterpiece shows like a New Home! Professional Chef's kitchen including 6 burner Viking gas cooktop, 2 - 1/2'' counters and waterfall edges, designer baths with high-end fixtures and walk-in showers. New laundry room with brand new Elextrolux washer and dryer. Formal dining room with custom woodwork, new porcelain floors throughout entire 1st floor living area, engineered wood flooring in 2 downstairs bedrooms, 3 upstairs bedrooms, upstairs loft, stairway & downstairs office. All new interior LED lighting, professionally landscaped property with solid brass LED landscape lighting, salt water pool with raised waterwall, free standing pergola tongue and grove exterior wood ceilings, 3 new A/C units in 2015 and full house generator.
Location
State FL
County Palm Beach
Area 4720
Zoning AGR-PU
Rooms
Other Rooms Cabana Bath, Den/Office, Family, Great, Laundry-Inside, Laundry-Util/Closet, Loft, Media
Master Bath Dual Sinks, Mstr Bdrm - Ground, Mstr Bdrm - Sitting, Separate Shower, Separate Tub, Whirlpool Spa
Interior
Interior Features Built-in Shelves, Closet Cabinets, Decorative Fireplace, Kitchen Island, Laundry Tub, Pantry, Roman Tub, Upstairs Living Area, Volume Ceiling, Walk-in Closet
Heating Central
Cooling Ceiling Fan, Central
Flooring Marble, Wood Floor
Furnishings Unfurnished
Exterior
Exterior Feature Auto Sprinkler, Cabana, Covered Patio, Custom Lighting, Deck, Fence, Lake/Canal Sprinkler, Open Porch, Shutters
Parking Features Driveway, Garage - Attached
Garage Spaces 3.0
Pool Heated, Inground, Salt Chlorination
Utilities Available Cable, Electric, Public Sewer
Amenities Available Basketball, Bike Storage, Cabana, Clubhouse, Community Room, Fitness Center, Game Room, Manager on Site, Picnic Area, Pool, Sidewalks, Spa-Hot Tub, Street Lights, Tennis
Waterfront Description Lake
View Lake
Roof Type Concrete Tile
Handicap Access Other Bath Modification
Exposure Southeast
Private Pool Yes
Building
Lot Description 1/4 to 1/2 Acre
Story 2.00
Foundation Block, Concrete
Construction Status Resale
Schools
Middle Schools Somerset Academy Middle School
High Schools Olympic Heights Community High
Others
Pets Allowed Yes
HOA Fee Include 350.00
Senior Community No Hopa
Restrictions Commercial Vehicles Prohibited
Security Features Entry Card,Gate - Manned
Acceptable Financing Cash, Conventional
Membership Fee Required No
Listing Terms Cash, Conventional
Financing Cash,Conventional
Read Less Info
Want to know what your home might be worth? Contact us for a FREE valuation!

Our team is ready to help you sell your home for the highest possible price ASAP

"My job is to find and attract mastery-based agents to the office, protect the culture, and make sure everyone is happy! "






