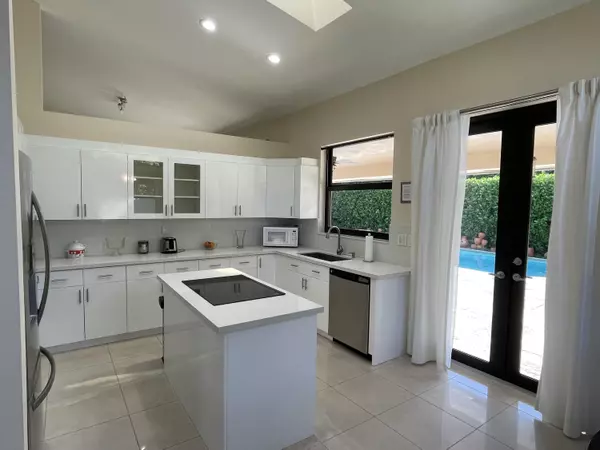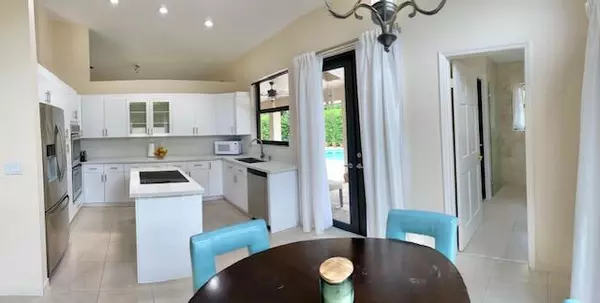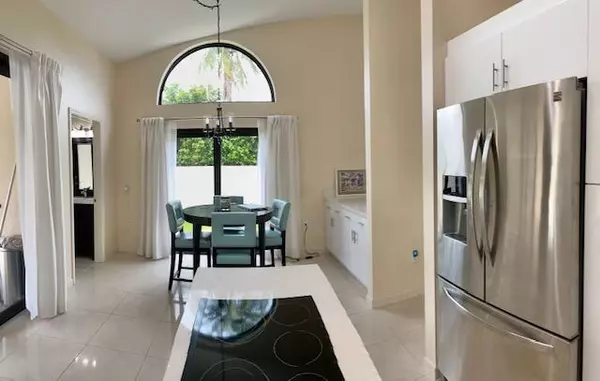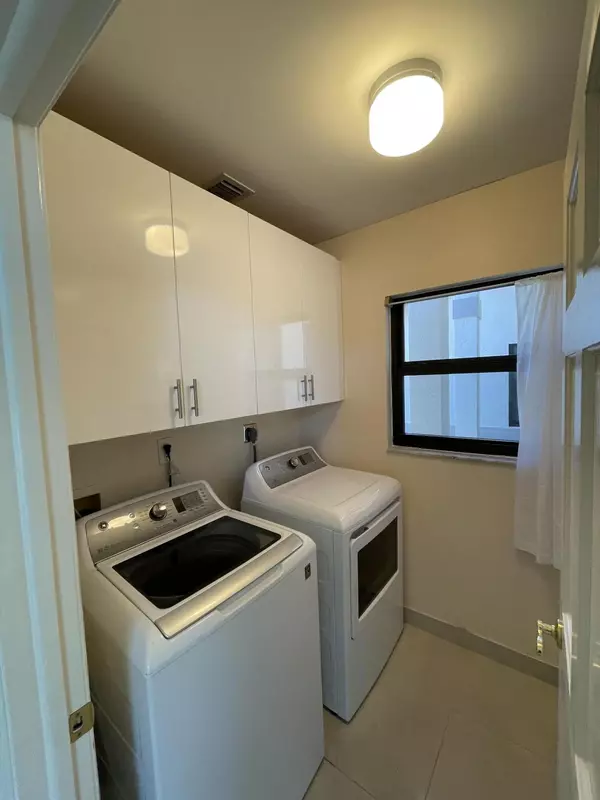Bought with Equitable Company Realtors
$760,000
$859,900
11.6%For more information regarding the value of a property, please contact us for a free consultation.
4 Beds
3 Baths
2,679 SqFt
SOLD DATE : 09/15/2021
Key Details
Sold Price $760,000
Property Type Single Family Home
Sub Type Single Family Detached
Listing Status Sold
Purchase Type For Sale
Square Footage 2,679 sqft
Price per Sqft $283
Subdivision Royal Pointe
MLS Listing ID RX-10728575
Sold Date 09/15/21
Style < 4 Floors,Courtyard
Bedrooms 4
Full Baths 3
Construction Status Resale
HOA Y/N No
Year Built 1990
Annual Tax Amount $6,835
Tax Year 2020
Lot Size 0.253 Acres
Property Description
Your private oasis in the middle of the Miami Lakes, this beautiful one-story home features 4 bedrooms and 3 bathrooms on a cul-de-sac with only 4 other homes. Royal Pointe is a secluded community of custom homes, located between Gramercy Park and Royal Palm, but most importantly, NO association fees or HOA regulations. This home offers vaulted ceilings, all brand new impact windows, a new tile roof, 2 newer HVAC systems, porcelain floors, new washer and dryer, and updated bathrooms. The newly upgraded island kitchen includes stainless steel refrigerator, double oven, dishwasher, and cook top. The out door areas includes a swimming pool and garden area, so your family can have a good time without the worry of losing privacy.
Location
State FL
County Miami-dade
Community Royal Pointe
Area 2200
Zoning 0100
Rooms
Other Rooms Den/Office, Family, Laundry-Inside, Laundry-Util/Closet
Master Bath Mstr Bdrm - Ground, Mstr Bdrm - Sitting, Separate Shower, Separate Tub
Interior
Interior Features Ctdrl/Vault Ceilings, French Door, Pantry, Sky Light(s), Volume Ceiling, Walk-in Closet
Heating Central, Electric
Cooling Central
Flooring Tile
Furnishings Furniture Negotiable,Partially Furnished
Exterior
Exterior Feature Covered Balcony, Fence, Open Patio
Garage 2+ Spaces, Driveway, Garage - Attached, RV/Boat, Street
Garage Spaces 2.0
Pool Concrete, Equipment Included, Inground
Utilities Available Cable, Electric, Public Sewer, Public Water, Underground
Amenities Available Sidewalks
Waterfront Description None
View Garden, Pool
Roof Type Concrete Tile
Exposure West
Private Pool Yes
Building
Lot Description 1/4 to 1/2 Acre, Paved Road, Public Road
Story 1.00
Foundation CBS, Concrete
Construction Status Resale
Others
Pets Allowed Yes
Senior Community No Hopa
Restrictions Lease OK
Acceptable Financing Cash, Conventional, VA
Membership Fee Required No
Listing Terms Cash, Conventional, VA
Financing Cash,Conventional,VA
Pets Description No Restrictions
Read Less Info
Want to know what your home might be worth? Contact us for a FREE valuation!

Our team is ready to help you sell your home for the highest possible price ASAP

"My job is to find and attract mastery-based agents to the office, protect the culture, and make sure everyone is happy! "






