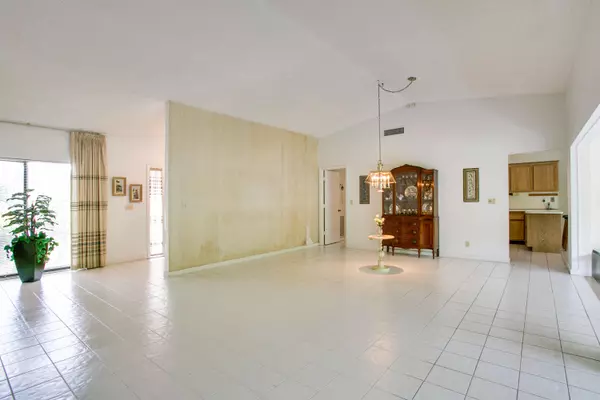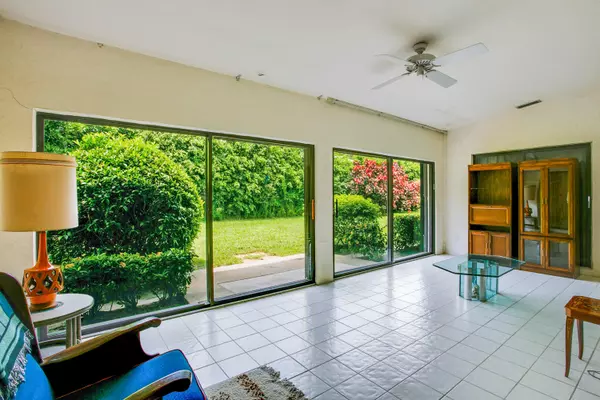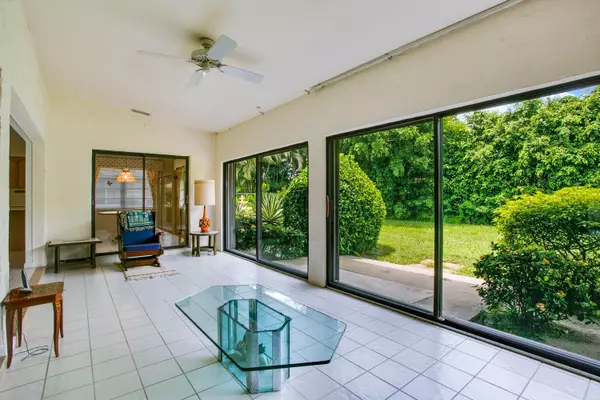Bought with RE/MAX Advantage Plus
$326,000
$325,000
0.3%For more information regarding the value of a property, please contact us for a free consultation.
3 Beds
2 Baths
2,304 SqFt
SOLD DATE : 09/14/2021
Key Details
Sold Price $326,000
Property Type Single Family Home
Sub Type Single Family Detached
Listing Status Sold
Purchase Type For Sale
Square Footage 2,304 sqft
Price per Sqft $141
Subdivision P T V, Pine Tree Village, Pinetree Village
MLS Listing ID RX-10737497
Sold Date 09/14/21
Style Ranch
Bedrooms 3
Full Baths 2
Construction Status Resale
HOA Fees $192/mo
HOA Y/N Yes
Year Built 1979
Annual Tax Amount $4,244
Tax Year 2020
Property Sub-Type Single Family Detached
Property Description
This bright and spacious home is nestled in the 55+ Pine Tree Village community, which is exceptionally well-maintained. Also, the HOA fees are some of the lowest in the area and include all lawn care, cable TV, clubhouse, pool and soon to be pickleball courts for just $192 a month. Although it's close to beautiful beaches, grocery stores, quality restaurants and shops, and only a 20 minute drive from the Palm Beach International Airport, it has a peaceful location and private back yard. The safety of this home is enhanced with a new roof (July 2021), accordion storm shutters and concrete block construction that should provide savings on your property insurance. The expansive living and dining areas (24' x 17') have vaulted ceilings and easy-to-maintain tile floors.
Location
State FL
County Palm Beach
Community Pine Tree Village
Area 4510
Zoning Residential
Rooms
Other Rooms Attic, Florida, Great, Laundry-Inside
Master Bath Mstr Bdrm - Ground
Interior
Interior Features Ctdrl/Vault Ceilings, Entry Lvl Lvng Area, Foyer, Laundry Tub, Pantry, Pull Down Stairs, Walk-in Closet
Heating Central
Cooling Central
Flooring Carpet, Tile
Furnishings Unfurnished
Exterior
Exterior Feature Auto Sprinkler, Open Patio, Screened Patio, Shutters
Parking Features 2+ Spaces, Driveway, Garage - Attached
Garage Spaces 2.0
Community Features Sold As-Is
Utilities Available Cable, Electric, Public Sewer, Public Water, Underground
Amenities Available Clubhouse, Community Room, Manager on Site, Street Lights
Waterfront Description None
View Garden
Roof Type Comp Shingle
Present Use Sold As-Is
Exposure East
Private Pool No
Building
Lot Description < 1/4 Acre, Paved Road, Sidewalks
Story 1.00
Foundation CBS, Stucco
Construction Status Resale
Others
Pets Allowed Restricted
HOA Fee Include Cable,Common Areas,Lawn Care,Recrtnal Facility
Senior Community Verified
Restrictions Buyer Approval,Commercial Vehicles Prohibited,Interview Required
Acceptable Financing Cash, Conventional, FHA, VA
Horse Property No
Membership Fee Required No
Listing Terms Cash, Conventional, FHA, VA
Financing Cash,Conventional,FHA,VA
Read Less Info
Want to know what your home might be worth? Contact us for a FREE valuation!

Our team is ready to help you sell your home for the highest possible price ASAP
"My job is to find and attract mastery-based agents to the office, protect the culture, and make sure everyone is happy! "






