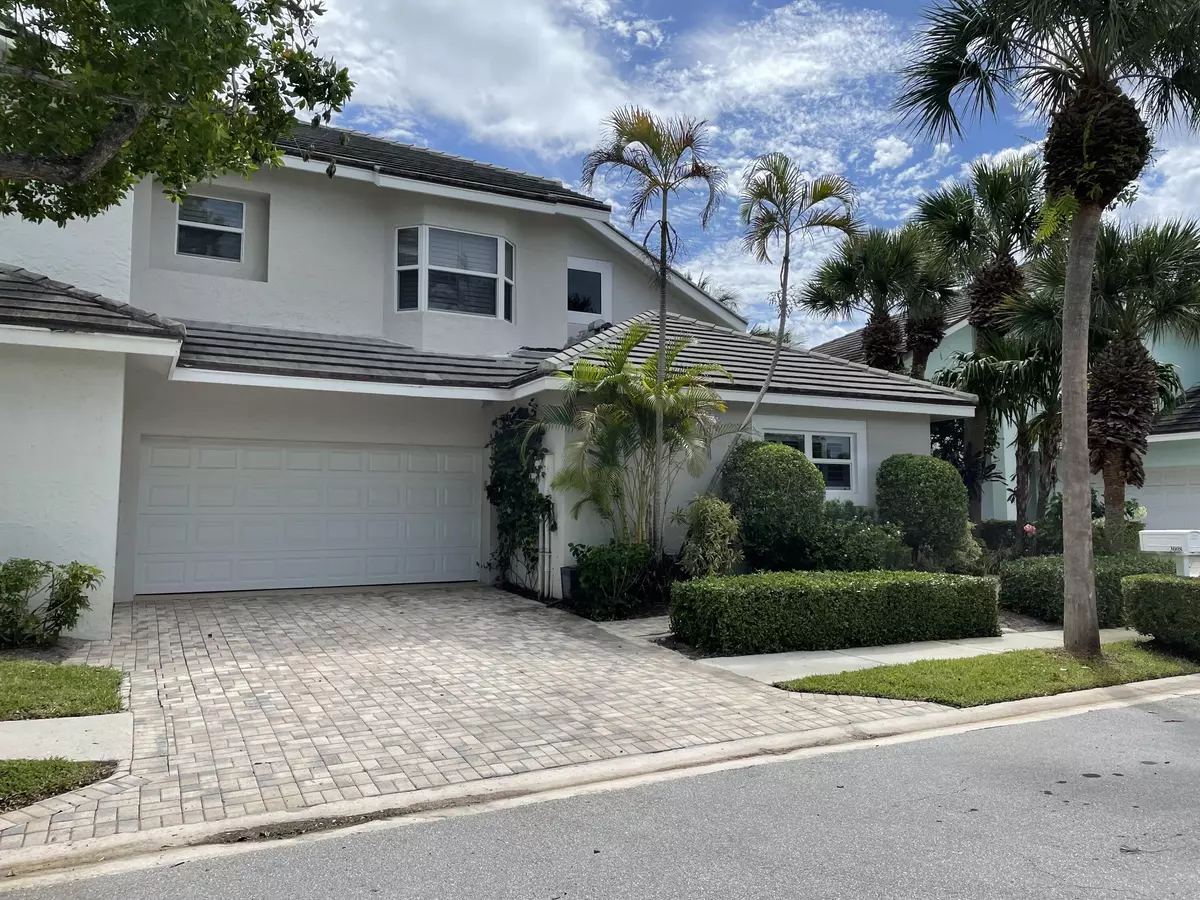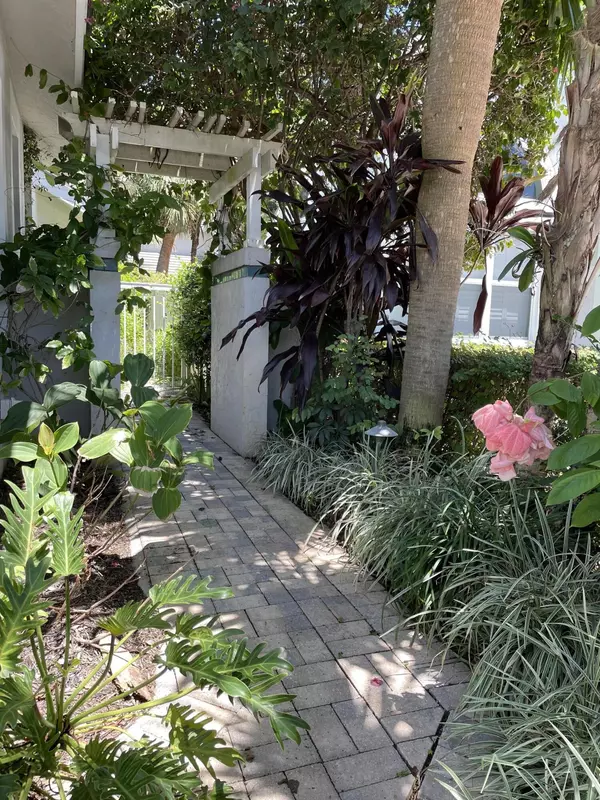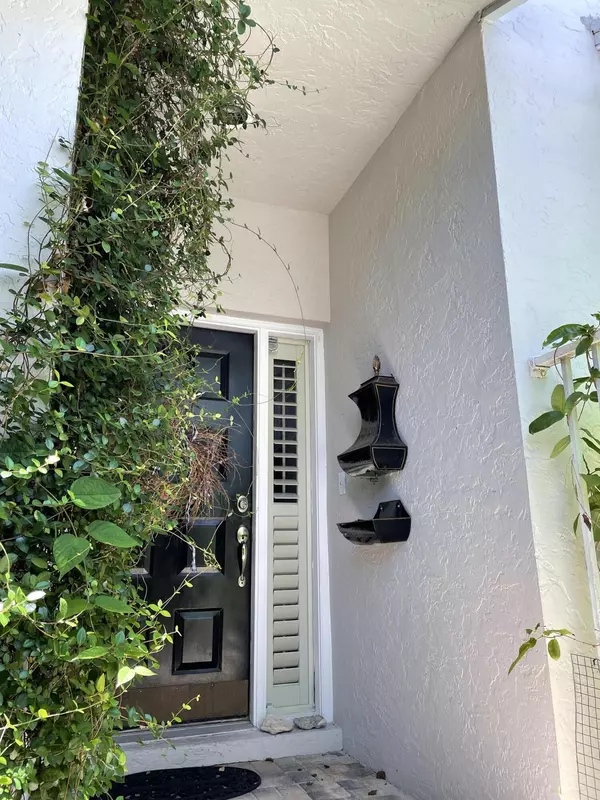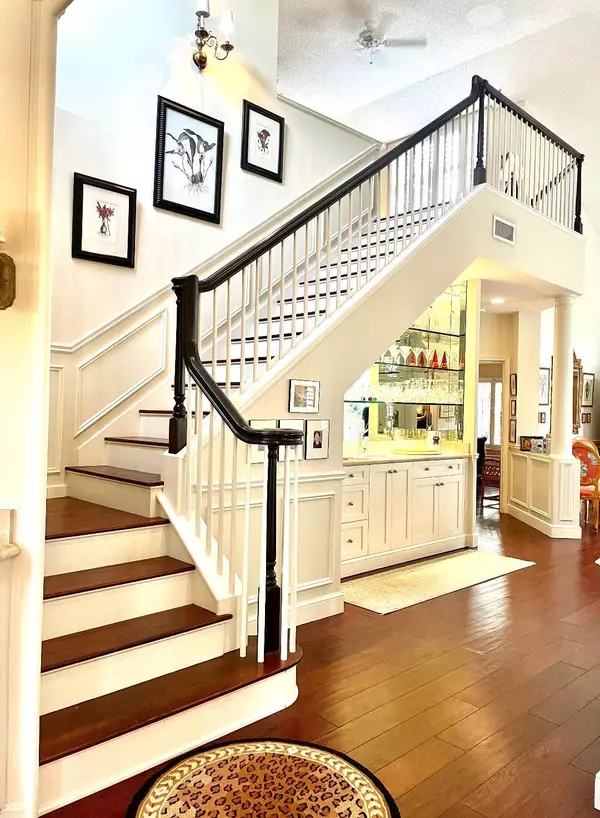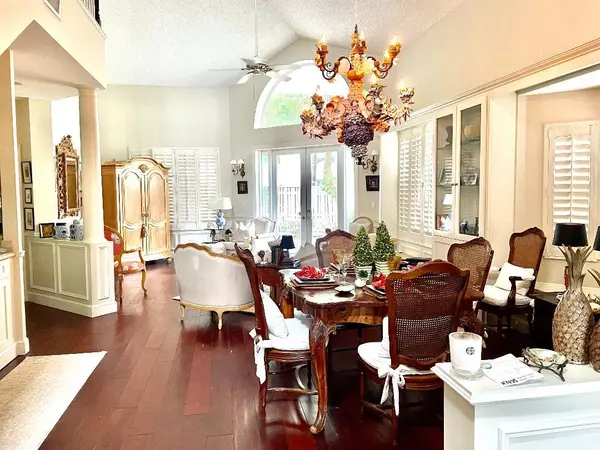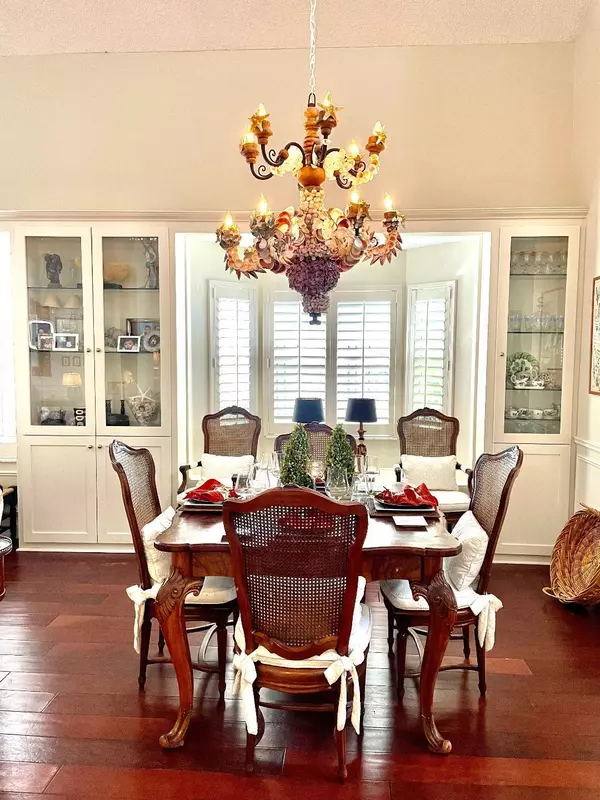Bought with Goodrich Real Estate, LLC
$1,050,000
$1,100,000
4.5%For more information regarding the value of a property, please contact us for a free consultation.
3 Beds
3.1 Baths
2,164 SqFt
SOLD DATE : 10/07/2021
Key Details
Sold Price $1,050,000
Property Type Townhouse
Sub Type Townhouse
Listing Status Sold
Purchase Type For Sale
Square Footage 2,164 sqft
Price per Sqft $485
Subdivision Sea Colony
MLS Listing ID RX-10738369
Sold Date 10/07/21
Bedrooms 3
Full Baths 3
Half Baths 1
Construction Status Resale
HOA Fees $402/mo
HOA Y/N Yes
Abv Grd Liv Area 28
Year Built 1989
Annual Tax Amount $8,077
Tax Year 2020
Lot Size 3,800 Sqft
Property Description
Walk to the beach! Highly sought after Lake Home in beach access Sea Colony community. Completely renovated Hedros model, largest unit in Lake Homes. Don't miss the opportunity to have your private beach access home in gated community. Walk into spacious floor plan featuring custom chef kitchen with marble countertops and backsplash. Enjoy your meals with thermadore 70 bottle wine fridge, cooktop, and double oven with convection/steamer. Separate prep station/ coffee bar, charging station and custom china cabinet. Gourmet kitchen at its finest. Home features engineered real wood floors throughout. Dining room features custom built in cabinets and full wet bar. Profile/portrait molding adorns living, dining and kitchen with vaulted and raised ceilings throughout.
Location
State FL
County Palm Beach
Area 5200
Zoning R3(cit
Rooms
Other Rooms Great, Loft
Master Bath Dual Sinks, Mstr Bdrm - Ground, Separate Shower
Interior
Interior Features Bar, Built-in Shelves, Ctdrl/Vault Ceilings, Foyer, Upstairs Living Area, Walk-in Closet, Wet Bar
Heating Central
Cooling Ceiling Fan, Central
Flooring Tile, Wood Floor
Furnishings Unfurnished
Exterior
Parking Features 2+ Spaces, Driveway, Garage - Attached
Garage Spaces 2.0
Utilities Available Cable, Electric, Public Water
Amenities Available Beach Access by Easement, Clubhouse, Fitness Center, Pool, Tennis
Waterfront Description None
Exposure West
Private Pool No
Building
Lot Description < 1/4 Acre
Story 2.00
Foundation CBS
Construction Status Resale
Schools
Elementary Schools Lighthouse Elementary School
Middle Schools Independence Middle School
High Schools William T. Dwyer High School
Others
Pets Allowed Yes
HOA Fee Include 402.00
Senior Community No Hopa
Restrictions Buyer Approval
Security Features Gate - Manned
Acceptable Financing Cash, Conventional, FHA, VA
Membership Fee Required No
Listing Terms Cash, Conventional, FHA, VA
Financing Cash,Conventional,FHA,VA
Pets Allowed Number Limit
Read Less Info
Want to know what your home might be worth? Contact us for a FREE valuation!

Our team is ready to help you sell your home for the highest possible price ASAP

"My job is to find and attract mastery-based agents to the office, protect the culture, and make sure everyone is happy! "

