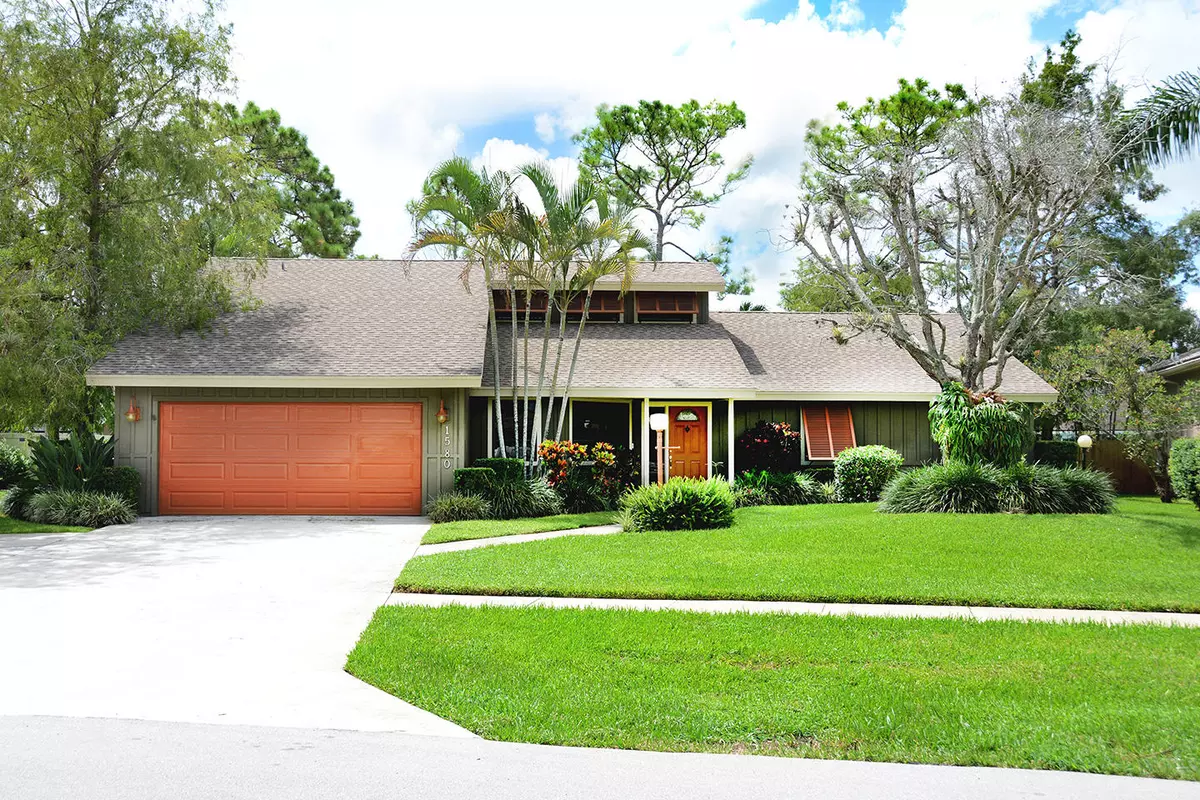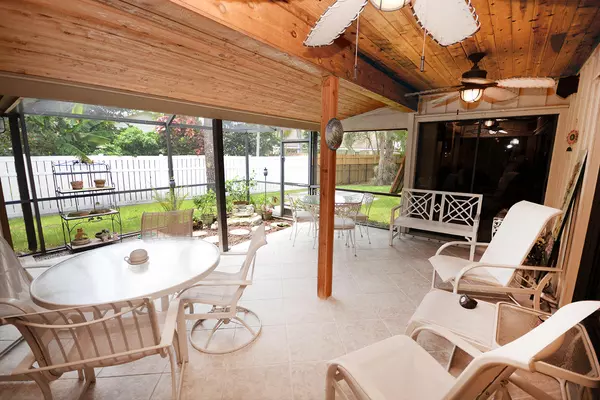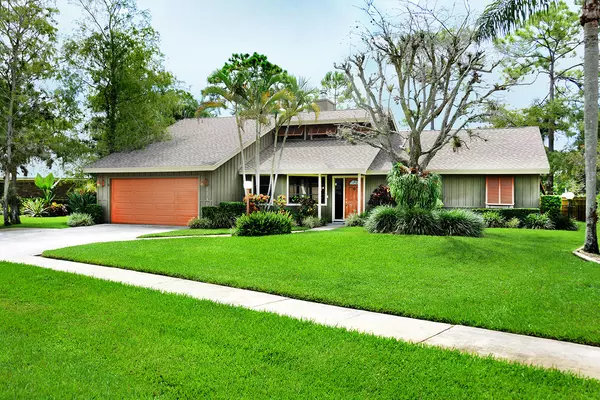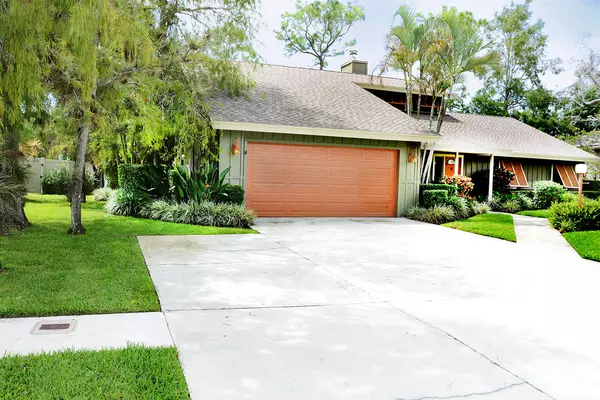Bought with Keller Williams Realty - Welli
$518,411
$560,000
7.4%For more information regarding the value of a property, please contact us for a free consultation.
4 Beds
3 Baths
2,529 SqFt
SOLD DATE : 10/15/2021
Key Details
Sold Price $518,411
Property Type Single Family Home
Sub Type Single Family Detached
Listing Status Sold
Purchase Type For Sale
Square Footage 2,529 sqft
Price per Sqft $204
Subdivision Sugar Pond Manor Of Wellington
MLS Listing ID RX-10733554
Sold Date 10/15/21
Style Multi-Level
Bedrooms 4
Full Baths 3
Construction Status Resale
HOA Y/N No
Abv Grd Liv Area 24
Year Built 1987
Annual Tax Amount $3,914
Tax Year 1987
Property Description
NO HOA in Wellington, less than 2 miles from the Equestrian area. Wellington Green Mall, Wellington Reginal Hospital. MAIN house 3 bedroom, Loft, 2 full bath, Fireplace, Huge Master bedroom with Walk in closet, his and hers sinks, Separate shower and whirlpool bath tub. Large living room, dinning room area, vaulted ceilings, high windows for extra light, Spacious loft for quiet office, lots of sliding doors open out to patio. Great for entertaining, ATTACHED apt / Guest house: 1 bedroom, bath, living room, kitchenette Ceiling fans (2) with lights , in every room and 2 in the lanai. Surround sound included. Water heater was replaced 7/2021. 2 NEW A/C units. 2 Car garage and a driveway to park 3 cars. All measurement are approx and not guarantee.
Location
State FL
County Palm Beach
Area 5520
Zoning R
Rooms
Other Rooms Attic, Laundry-Util/Closet, Loft, Maid/In-Law
Master Bath 2 Master Baths, Dual Sinks, Mstr Bdrm - Ground, Separate Shower, Whirlpool Spa
Interior
Interior Features Bar, Decorative Fireplace, Entry Lvl Lvng Area, Fireplace(s), Foyer, French Door, Laundry Tub, Stack Bedrooms, Volume Ceiling, Walk-in Closet
Heating Central
Cooling Ceiling Fan
Flooring Carpet, Parquet Floor, Tile
Furnishings Unfurnished
Exterior
Garage Spaces 2.0
Utilities Available Public Sewer, Public Water
Amenities Available Sidewalks
Waterfront Description None
Exposure Southwest
Private Pool No
Building
Story 1.00
Foundation Woodside
Construction Status Resale
Others
Pets Allowed Yes
Senior Community No Hopa
Restrictions Lease OK,None
Acceptable Financing Cash, Conventional
Membership Fee Required No
Listing Terms Cash, Conventional
Financing Cash,Conventional
Read Less Info
Want to know what your home might be worth? Contact us for a FREE valuation!

Our team is ready to help you sell your home for the highest possible price ASAP

"My job is to find and attract mastery-based agents to the office, protect the culture, and make sure everyone is happy! "






