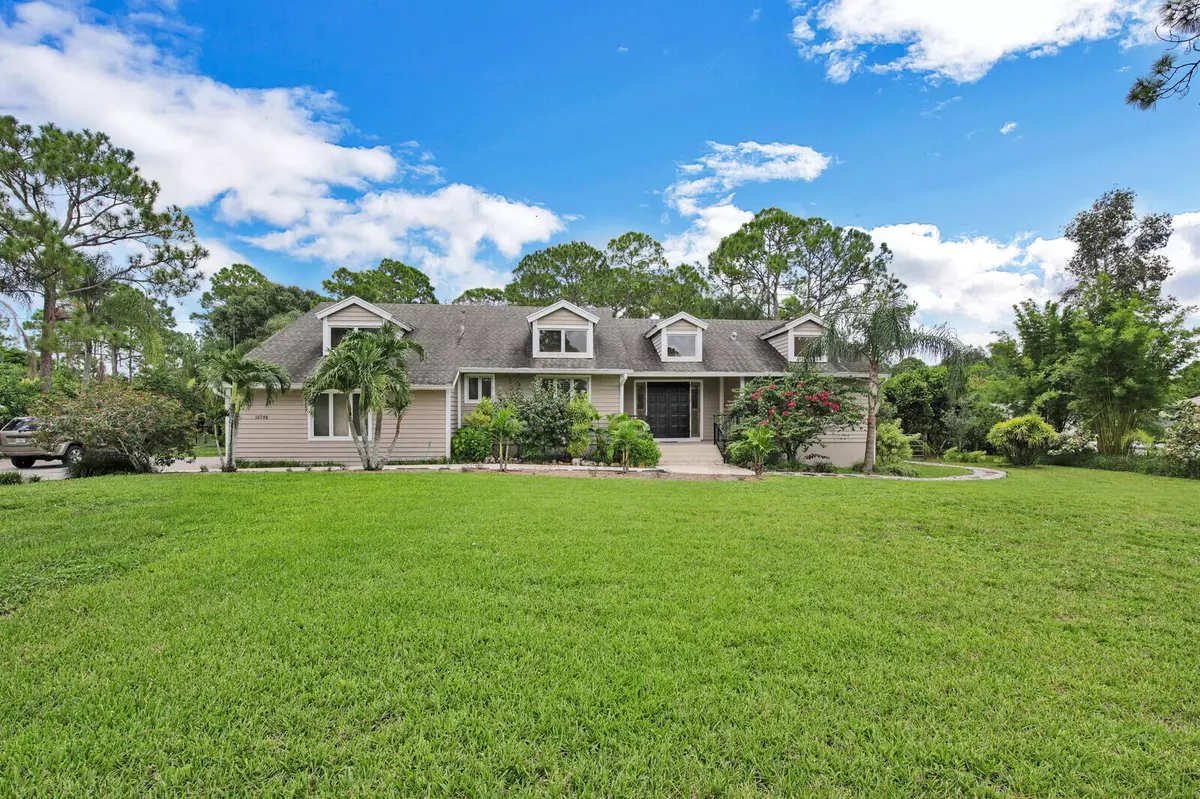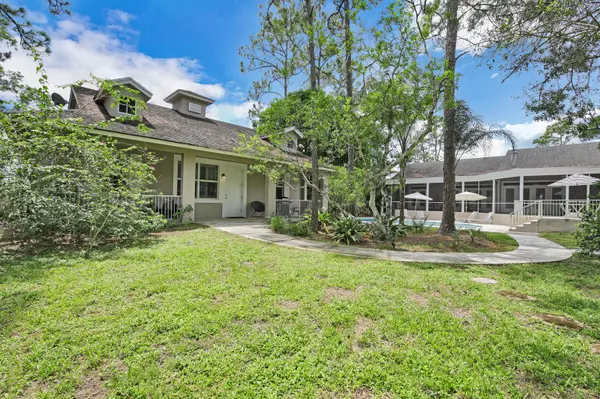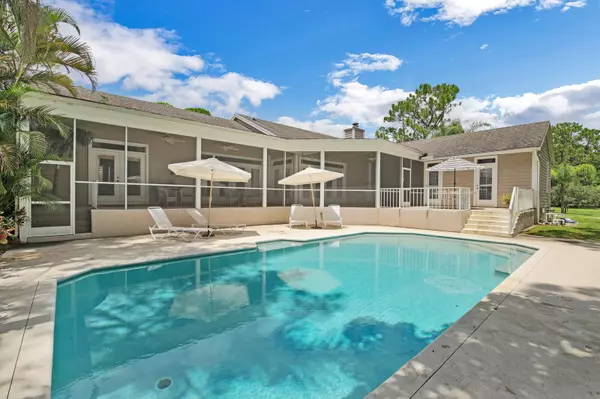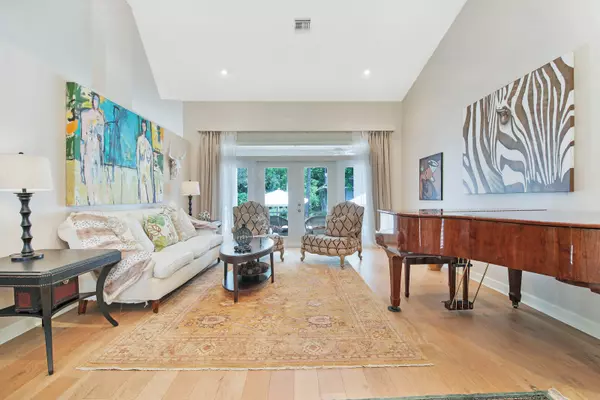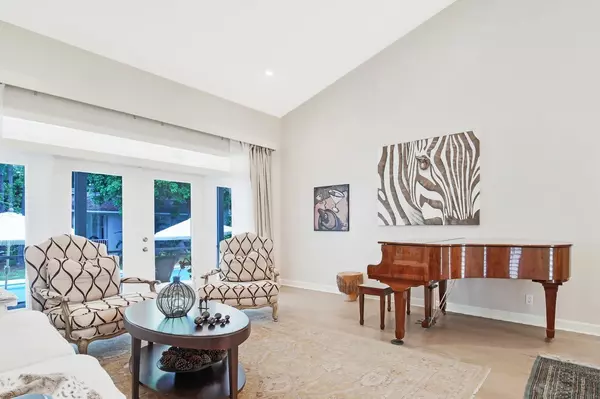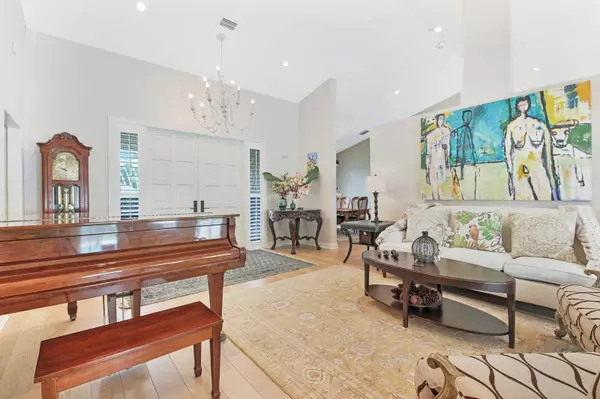Bought with Fine Living Realty of P Beach
$890,000
$880,000
1.1%For more information regarding the value of a property, please contact us for a free consultation.
6 Beds
4 Baths
3,704 SqFt
SOLD DATE : 10/21/2021
Key Details
Sold Price $890,000
Property Type Single Family Home
Sub Type Single Family Detached
Listing Status Sold
Purchase Type For Sale
Square Footage 3,704 sqft
Price per Sqft $240
Subdivision Jupiter Farms
MLS Listing ID RX-10737371
Sold Date 10/21/21
Style Ranch
Bedrooms 6
Full Baths 4
Construction Status Resale
HOA Y/N No
Abv Grd Liv Area 31
Year Built 1990
Annual Tax Amount $8,832
Tax Year 2020
Lot Size 1.250 Acres
Property Description
Step up to SOPHISTICATED COUNTRY LIVING with (2) separate homes on 1.25 manicured acres zoned AR Agricultural Residential. ''Main home'' #1 is a Single Level Custom Built Expanded Split with High Ceilings, Beautiful Hardwood flooring, Formal Living & Formal Dining Rooms, Open Gourmet Kitchen and Family Room plus Breakfast Nook with French Doors opening to Screened Patio Room that Overlooks large Pool, Open Patio plus the CBS Guest House #2 In-Law Cottage or Rental Income Property or Professional Home Business Office space. Interior Furnishings are negotiable and all written offers with proof of funds / financing pre-approval shall be considered. Short notice personal showings can easily be arranged, so see it live or via virtual tour. Bring your RV, Trucks & Toys to Unincorporated PBC!
Location
State FL
County Palm Beach
Area 5040
Zoning AR
Rooms
Other Rooms Cottage, Den/Office, Family, Great, Laundry-Inside, Maid/In-Law
Master Bath Dual Sinks, Mstr Bdrm - Ground, Separate Shower, Whirlpool Spa
Interior
Interior Features Built-in Shelves, Closet Cabinets, Ctdrl/Vault Ceilings, Fireplace(s), Foyer, French Door, Kitchen Island, Laundry Tub, Pantry, Sky Light(s), Split Bedroom, Volume Ceiling, Walk-in Closet
Heating Central, Electric
Cooling Central, Electric
Flooring Ceramic Tile, Tile, Wood Floor
Furnishings Furniture Negotiable,Unfurnished
Exterior
Exterior Feature Auto Sprinkler, Covered Patio, Extra Building, Fence, Open Patio, Open Porch, Screened Patio, Well Sprinkler, Zoned Sprinkler
Parking Features 2+ Spaces, Driveway, Garage - Attached, RV/Boat
Garage Spaces 2.0
Pool Gunite, Inground
Utilities Available Cable, Electric, Gas Bottle, Septic, Well Water
Amenities Available Horse Trails, Horses Permitted
Waterfront Description None
View Garden, Pool
Roof Type Comp Shingle,Wood Truss/Raft
Exposure West
Private Pool Yes
Building
Lot Description 1 to < 2 Acres, Paved Road, Treed Lot
Story 1.00
Foundation CBS, Frame, Mixed
Construction Status Resale
Schools
Elementary Schools Jupiter Farms Elementary School
Middle Schools Watson B. Duncan Middle School
High Schools Jupiter High School
Others
Pets Allowed Yes
Senior Community No Hopa
Restrictions Lease OK,None
Security Features Burglar Alarm,Security Sys-Owned
Acceptable Financing Cash, Conventional, FHA, VA
Membership Fee Required No
Listing Terms Cash, Conventional, FHA, VA
Financing Cash,Conventional,FHA,VA
Pets Allowed Horses Allowed, No Restrictions
Read Less Info
Want to know what your home might be worth? Contact us for a FREE valuation!

Our team is ready to help you sell your home for the highest possible price ASAP

"My job is to find and attract mastery-based agents to the office, protect the culture, and make sure everyone is happy! "

