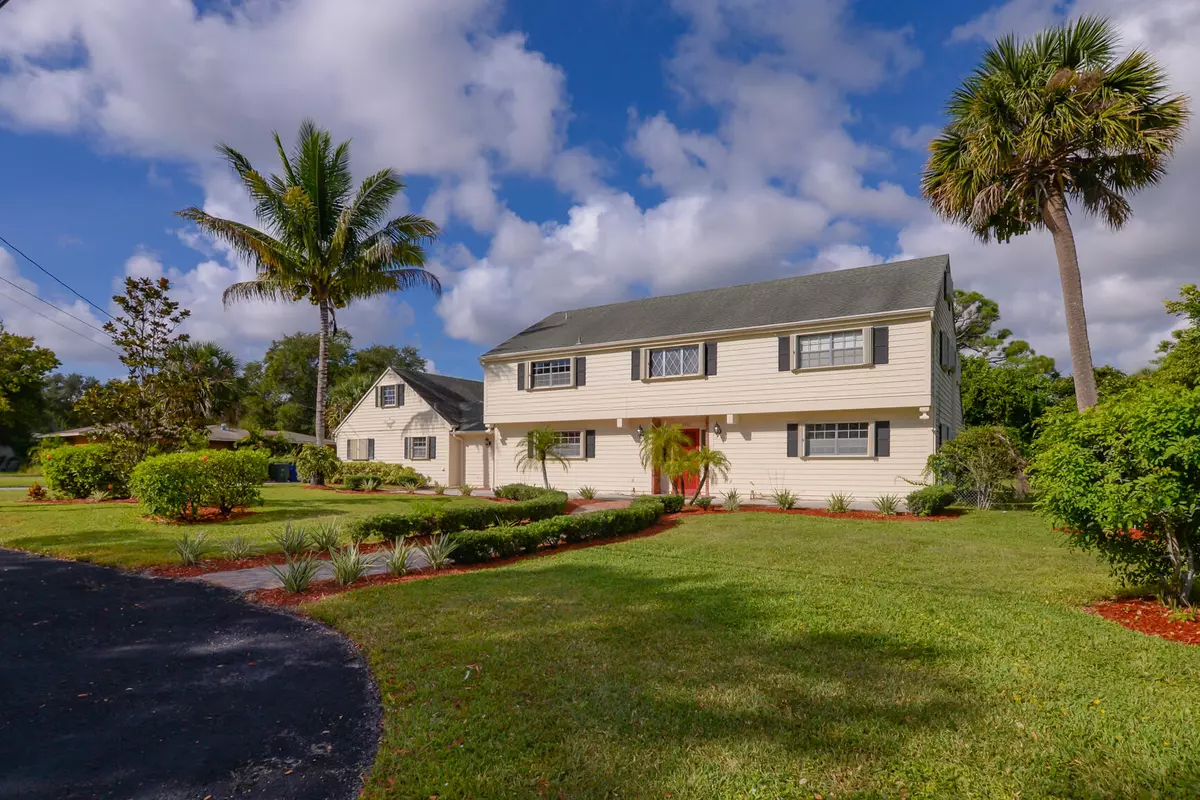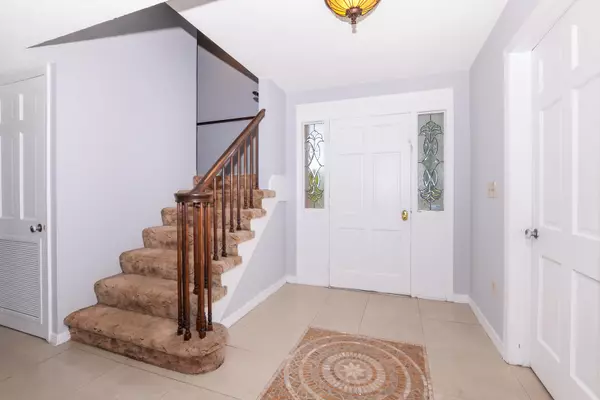Bought with Atlantic Shores Rlty Expertise
$385,000
$389,900
1.3%For more information regarding the value of a property, please contact us for a free consultation.
4 Beds
3 Baths
2,907 SqFt
SOLD DATE : 12/03/2021
Key Details
Sold Price $385,000
Property Type Single Family Home
Sub Type Single Family Detached
Listing Status Sold
Purchase Type For Sale
Square Footage 2,907 sqft
Price per Sqft $132
Subdivision La Jean Subdivision
MLS Listing ID RX-10753260
Sold Date 12/03/21
Style < 4 Floors,Contemporary
Bedrooms 4
Full Baths 3
Construction Status Resale
HOA Y/N No
Year Built 1966
Annual Tax Amount $876
Tax Year 2020
Lot Size 0.530 Acres
Property Description
Outstanding buy on this huge home, nestled on over an 1/2 acre of land! As you walk up the sidewalk leading to the front door, you'll be greeted by authentic bricks, salvaged from the old Fort Pierce courthouse. Once inside, a view of the grand living room with high ceilings and cozy fireplace, will take your breath away. This 4/3/2 home, is secured by accordion shutters with the ability to operate the upstairs shutters from the inside. NO more ladders!!! Other features include 2 tankless water heaters, office loft over looking the living area, attic access for storage and a private air conditioned studio over the garage. Its perfect for you artist, musicians, or She-Shed seekers, looking to take over the world. This home is minutes from the beach, downtown Fort Pierce and shopping.
Location
State FL
County St. Lucie
Area 7080
Zoning SFInte
Rooms
Other Rooms Attic, Den/Office, Family, Laundry-Garage, Loft, Storage
Master Bath Mstr Bdrm - Upstairs, Separate Shower
Interior
Interior Features Built-in Shelves, Custom Mirror, Decorative Fireplace, Foyer, Pull Down Stairs, Upstairs Living Area, Volume Ceiling, Wet Bar
Heating Central
Cooling Central
Flooring Carpet, Ceramic Tile, Tile
Furnishings Unfurnished
Exterior
Exterior Feature Auto Sprinkler, Covered Patio, Fence, Fruit Tree(s), Room for Pool, Shed, Shutters
Parking Features Garage - Attached
Garage Spaces 2.0
Community Features Sold As-Is
Utilities Available Cable, Electric, Public Sewer, Public Water, Water Available
Amenities Available None
Waterfront Description None
View City
Roof Type Comp Shingle
Present Use Sold As-Is
Exposure East
Private Pool No
Building
Lot Description 1/2 to < 1 Acre, Public Road
Story 2.00
Foundation Frame
Construction Status Resale
Others
Pets Allowed Yes
Senior Community No Hopa
Restrictions None
Acceptable Financing Cash, Conventional, FHA
Horse Property No
Membership Fee Required No
Listing Terms Cash, Conventional, FHA
Financing Cash,Conventional,FHA
Pets Allowed No Restrictions
Read Less Info
Want to know what your home might be worth? Contact us for a FREE valuation!

Our team is ready to help you sell your home for the highest possible price ASAP
"My job is to find and attract mastery-based agents to the office, protect the culture, and make sure everyone is happy! "






