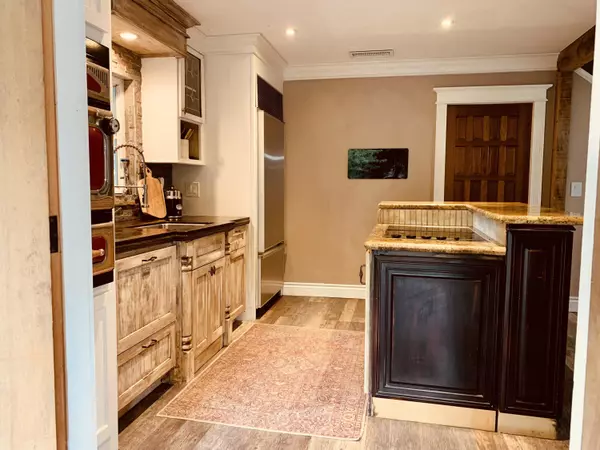Bought with Berkshire Hathaway Florida Realty
$625,000
$695,000
10.1%For more information regarding the value of a property, please contact us for a free consultation.
3 Beds
2.1 Baths
2,136 SqFt
SOLD DATE : 12/06/2021
Key Details
Sold Price $625,000
Property Type Single Family Home
Sub Type Single Family Detached
Listing Status Sold
Purchase Type For Sale
Square Footage 2,136 sqft
Price per Sqft $292
Subdivision Springhaven Estates Subdivision Unit No 1 A Min
MLS Listing ID RX-10756837
Sold Date 12/06/21
Bedrooms 3
Full Baths 2
Half Baths 1
Construction Status Resale
HOA Y/N No
Abv Grd Liv Area 10
Year Built 1978
Annual Tax Amount $1,553
Tax Year 2021
Lot Size 4.810 Acres
Property Description
Stunning 3 Bedroom & 2.5 Bathroom home tucked away on almost five acres. Home includes an office with a view that makes work hard to get done. Pecky Cypress ceilings, stairs and other trim work that make the home feel luxurious but inviting. Entire property is fenced in. There are four fenced paddocks with stalls & water for livestock or horses. Home includes a chicken coop with seven of the friendliest laying hens. Large pond that can be used for irrigation or to stock your favorite freshwater fish. The acreage was recently mulched to make property maintenance a breeze. New Central AC System in 2020, Tankless Hot Water Heater 2019, Washer & Dryer 2020. Home has Double Pane windows with storm shutters. Metal roof and Hardie Board siding.
Location
State FL
County Martin
Area 10 - Palm City West/Indiantown
Zoning RES
Rooms
Other Rooms Attic, Den/Office, Family, Laundry-Inside, Laundry-Util/Closet
Master Bath Mstr Bdrm - Upstairs, Separate Shower
Interior
Interior Features Built-in Shelves, Closet Cabinets, Ctdrl/Vault Ceilings, Custom Mirror, Entry Lvl Lvng Area, French Door, Pantry, Upstairs Living Area, Walk-in Closet
Heating Central
Cooling Ceiling Fan, Central
Flooring Tile, Vinyl Floor
Furnishings Furniture Negotiable
Exterior
Exterior Feature Covered Balcony, Custom Lighting, Fence, Fruit Tree(s), Green House, Open Balcony, Open Porch, Room for Pool, Shutters, Wrap Porch
Parking Features 2+ Spaces, Drive - Circular, Driveway
Utilities Available Electric, Septic, Well Water
Amenities Available None
Waterfront Description Pond
View Garden, Pond
Roof Type Metal
Exposure West
Private Pool No
Building
Lot Description 4 to < 5 Acres, Private Road, Shell Rock Road, Treed Lot, West of US-1
Story 2.00
Foundation Frame
Construction Status Resale
Schools
Elementary Schools Warfield Elementary School
Middle Schools Indiantown Middle School
High Schools South Fork High School
Others
Pets Allowed Yes
Senior Community No Hopa
Restrictions None
Security Features Gate - Unmanned
Acceptable Financing Cash, Conventional
Horse Property 3.00
Membership Fee Required No
Listing Terms Cash, Conventional
Financing Cash,Conventional
Pets Description No Restrictions
Read Less Info
Want to know what your home might be worth? Contact us for a FREE valuation!

Our team is ready to help you sell your home for the highest possible price ASAP

"My job is to find and attract mastery-based agents to the office, protect the culture, and make sure everyone is happy! "






