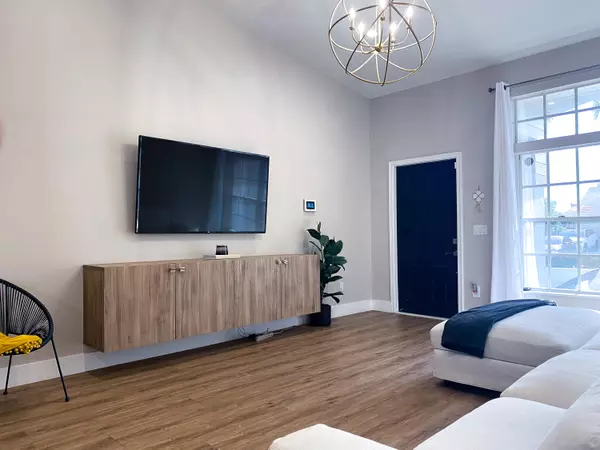Bought with ZenQuest Realty Inc
$452,500
$459,900
1.6%For more information regarding the value of a property, please contact us for a free consultation.
3 Beds
2 Baths
1,364 SqFt
SOLD DATE : 10/26/2021
Key Details
Sold Price $452,500
Property Type Single Family Home
Sub Type Single Family Detached
Listing Status Sold
Purchase Type For Sale
Square Footage 1,364 sqft
Price per Sqft $331
Subdivision Trends At Boca Raton Unit 1
MLS Listing ID RX-10745817
Sold Date 10/26/21
Style < 4 Floors
Bedrooms 3
Full Baths 2
Construction Status Resale
HOA Fees $80/mo
HOA Y/N Yes
Year Built 1986
Annual Tax Amount $3,970
Tax Year 2021
Lot Size 5,000 Sqft
Property Description
Recently renovated 3/2 gem in the heart of Boca Raton! Enter your home on Dynasty Drive to a gust of cold air from the brand new A/C unit and an open living room, dining & kitchen space, featuring beautiful marble waterfall countertops, high end wooden cabinetry, premium stainless steel samsung appliances & a built-in media cabinet.This home is entirely turnkey & move-in ready. Stay comfortable & save space with built-in closet organizers in each closet & pantry. Hurricane shutters, an ADT home security system with cameras & sheds are set up on the side & back of the house so you can rest easy without worry.Grill & chill in this spacious, fenced-in backyard featuring an outdoor shower, pavers & a hot tub. This neighborhood features great schools & Community pool & Tennis Courts.
Location
State FL
County Palm Beach
Community Trends At Boca Raton
Area 4780
Zoning RS
Rooms
Other Rooms Family, Util-Garage
Master Bath Separate Shower
Interior
Interior Features Closet Cabinets, Ctdrl/Vault Ceilings, Custom Mirror
Heating Central
Cooling Central
Flooring Vinyl Floor
Furnishings Furniture Negotiable,Unfurnished
Exterior
Exterior Feature Fence, Open Porch, Outdoor Shower, Room for Pool, Shed
Parking Features Driveway, Garage - Attached
Garage Spaces 1.0
Utilities Available Cable, Electric, Public Sewer, Public Water
Amenities Available Pool, Tennis
Waterfront Description None
View Garden
Roof Type Comp Shingle
Exposure West
Private Pool No
Building
Lot Description < 1/4 Acre
Story 1.00
Foundation Block
Construction Status Resale
Schools
High Schools Spanish River Community High School
Others
Pets Allowed Yes
HOA Fee Include None
Senior Community No Hopa
Restrictions Lease OK
Security Features Burglar Alarm,TV Camera
Acceptable Financing Cash, Conventional, FHA, VA
Horse Property No
Membership Fee Required No
Listing Terms Cash, Conventional, FHA, VA
Financing Cash,Conventional,FHA,VA
Pets Allowed No Restrictions
Read Less Info
Want to know what your home might be worth? Contact us for a FREE valuation!

Our team is ready to help you sell your home for the highest possible price ASAP
"My job is to find and attract mastery-based agents to the office, protect the culture, and make sure everyone is happy! "






