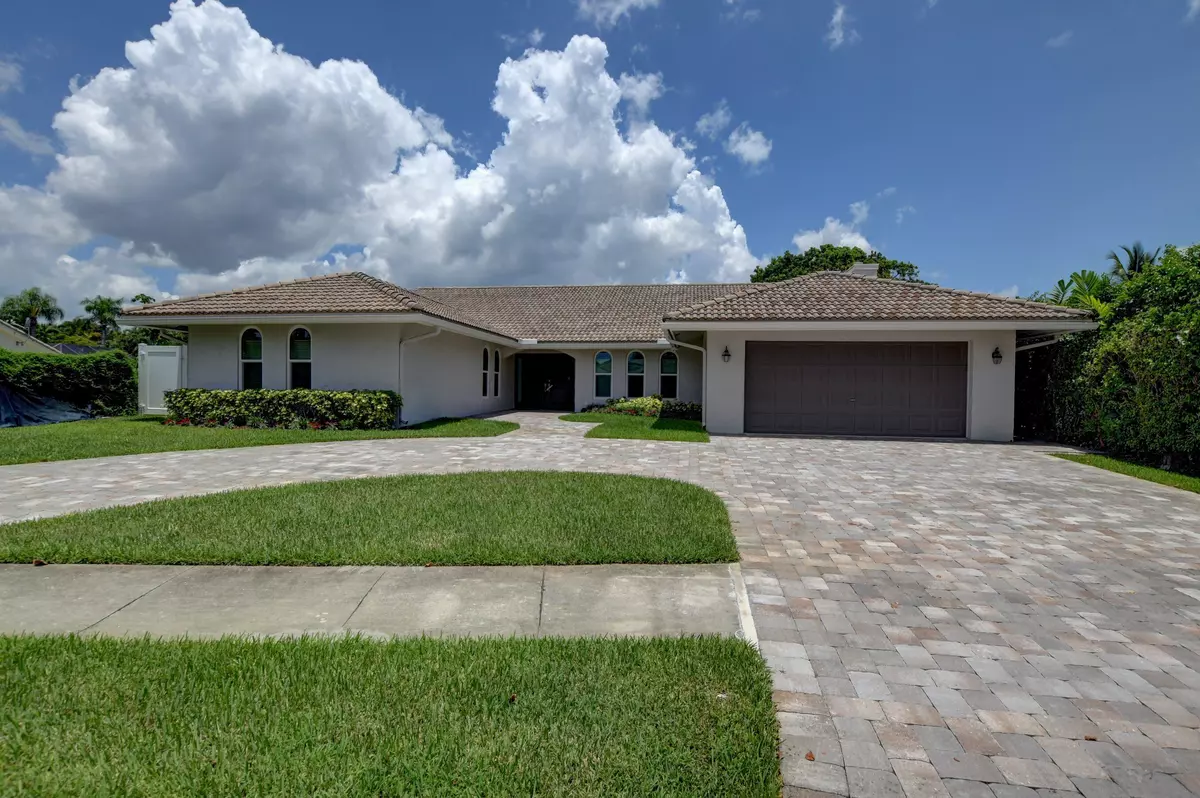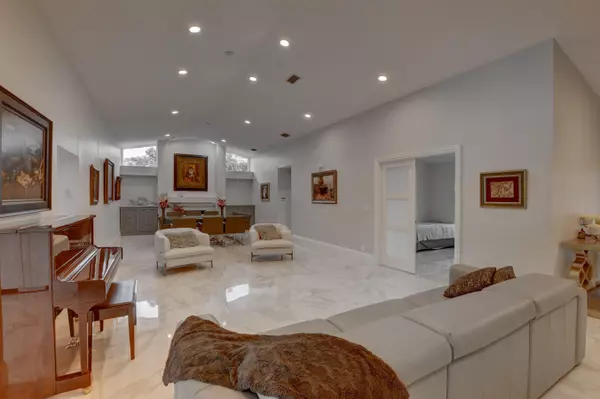Bought with Realty Home Advisors Inc
$1,675,000
$1,799,000
6.9%For more information regarding the value of a property, please contact us for a free consultation.
5 Beds
3 Baths
3,460 SqFt
SOLD DATE : 12/29/2021
Key Details
Sold Price $1,675,000
Property Type Single Family Home
Sub Type Single Family Detached
Listing Status Sold
Purchase Type For Sale
Square Footage 3,460 sqft
Price per Sqft $484
Subdivision Del Mar Village
MLS Listing ID RX-10735339
Sold Date 12/29/21
Style < 4 Floors
Bedrooms 5
Full Baths 3
Construction Status Resale
HOA Fees $105/mo
HOA Y/N Yes
Abv Grd Liv Area 3
Min Days of Lease 180
Year Built 1986
Annual Tax Amount $12,108
Tax Year 2020
Lot Size 0.298 Acres
Property Description
One of a kind custom beauty , 5BR 3BA custom pool home ,plus 2 extra ''bonus bedrooms'' in garage , in the heart of central Boca ....Every inch renovated to perfection, circular pavered driveway welcomes you Enter to soaring ceilings , light & bright Grand Formal Living & dining area complete with fireplace....marble, porcelain & hi end waterproof vinyl flooring throughout ,custom builtins, Fabulous designer huge kosher kitchen stainless appliances,quartzite countertop includes 3 sinks, 4 ovens 2 dishwashers , 2 microwaves , oversized refrigerator and freezer and wine fridge ,plus separate Pesach kitchen , 2 new AC units(2019) master boasts oversized closets and jacuzzi tub and separate shower , all overlooking a stunning huge yard almost 1/3 of an acre ,pavered pool and patio !
Location
State FL
County Palm Beach
Community Village Del Mar
Area 4670
Zoning AR
Rooms
Other Rooms Cabana Bath, Convertible Bedroom, Den/Office, Garage Converted, Laundry-Inside, Maid/In-Law, Storage
Master Bath Mstr Bdrm - Ground, Separate Shower, Separate Tub, Whirlpool Spa
Interior
Interior Features Built-in Shelves, Closet Cabinets, Ctdrl/Vault Ceilings, Entry Lvl Lvng Area, Fireplace(s), Laundry Tub, Pantry, Pull Down Stairs, Split Bedroom, Stack Bedrooms, Walk-in Closet
Heating Central, Electric
Cooling Ceiling Fan, Central, Electric
Flooring Ceramic Tile, Marble, Other, Vinyl Floor
Furnishings Furnished,Furniture Negotiable
Exterior
Exterior Feature Auto Sprinkler, Custom Lighting, Fence, Open Patio
Parking Features 2+ Spaces, Drive - Circular, Driveway, Street
Community Features Sold As-Is
Utilities Available Cable, Electric, Public Sewer, Public Water
Amenities Available Bike - Jog, Street Lights
Waterfront Description None
View Garden, Pool
Roof Type Barrel,Concrete Tile,S-Tile
Present Use Sold As-Is
Exposure East
Private Pool Yes
Building
Lot Description 1/4 to 1/2 Acre, Public Road, Sidewalks
Story 1.00
Foundation CBS
Construction Status Resale
Schools
Elementary Schools Del Prado Elementary School
Middle Schools Omni Middle School
High Schools Spanish River Community High School
Others
Pets Allowed Yes
HOA Fee Include 105.00
Senior Community No Hopa
Restrictions Buyer Approval,Lease OK,Other,Tenant Approval
Security Features Burglar Alarm
Acceptable Financing Cash, Conventional
Membership Fee Required No
Listing Terms Cash, Conventional
Financing Cash,Conventional
Read Less Info
Want to know what your home might be worth? Contact us for a FREE valuation!

Our team is ready to help you sell your home for the highest possible price ASAP

"My job is to find and attract mastery-based agents to the office, protect the culture, and make sure everyone is happy! "






