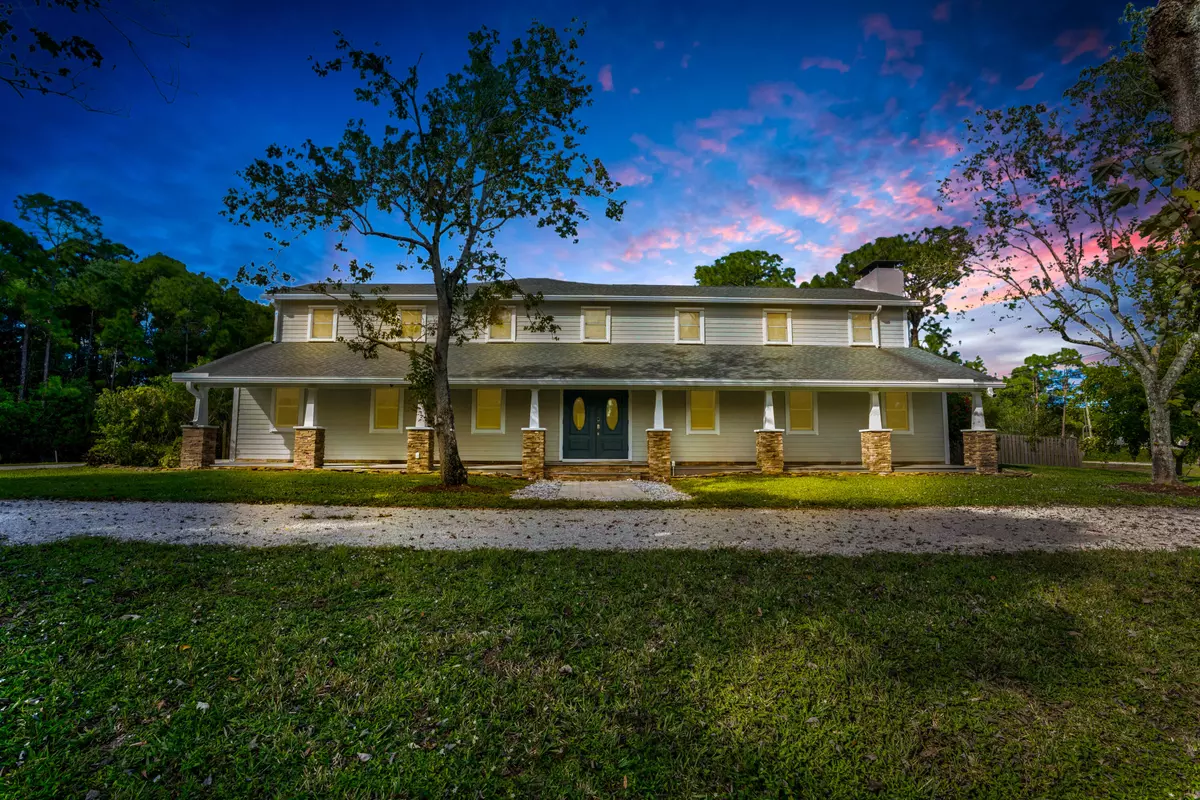Bought with One Sotheby's International Realty
$850,000
$879,000
3.3%For more information regarding the value of a property, please contact us for a free consultation.
4 Beds
4.1 Baths
4,083 SqFt
SOLD DATE : 01/24/2022
Key Details
Sold Price $850,000
Property Type Single Family Home
Sub Type Single Family Detached
Listing Status Sold
Purchase Type For Sale
Square Footage 4,083 sqft
Price per Sqft $208
Subdivision Jupiter Farms
MLS Listing ID RX-10760823
Sold Date 01/24/22
Style Key West,Multi-Level,Traditional
Bedrooms 4
Full Baths 4
Half Baths 1
Construction Status Resale
HOA Y/N No
Year Built 1989
Annual Tax Amount $7,039
Tax Year 2021
Lot Size 1.300 Acres
Property Description
CLASSIC SOUTHERN LIVING HOME IN JUPITER FARMS. This immaculate 4 Bedroom, 4.5 bath home is Completely Remodeled with high end finishes. Spacious living areas, extra large bedrooms with ensuite bathrooms. Designer eat-in kitchen with new gas stove, stainless steel appliances, new high end cabinets with leathered quartzite countertops. Master Bedroom w/seperate den that could be used as an office or dream custom closet. Second master upstairs with a loft office and walk in closet. New tile floors in kitchen and dining room, updated bathrooms, fresh new exterior and interior paint, two fireplaces, large front porch and hard wood floors in bedrooms. This home is contractor owned and renovated for his own family using only the best material and attention to every detail. DO NOT MISS THIS ONE!!
Location
State FL
County Palm Beach
Area 5040
Zoning AR
Rooms
Other Rooms Den/Office, Family, Great, Laundry-Util/Closet, Loft
Master Bath 2 Master Suites, Dual Sinks, Mstr Bdrm - Ground, Mstr Bdrm - Sitting, Mstr Bdrm - Upstairs, Separate Shower
Interior
Interior Features Entry Lvl Lvng Area, Fireplace(s), Foyer, French Door, Kitchen Island, Pantry, Walk-in Closet
Heating Central, Electric
Cooling Ceiling Fan, Central, Electric
Flooring Carpet, Marble, Tile, Wood Floor
Furnishings Unfurnished
Exterior
Exterior Feature Open Porch, Room for Pool
Parking Features 2+ Spaces, Drive - Circular, Driveway, Garage - Attached, RV/Boat, Slab Strip
Garage Spaces 2.0
Community Features Sold As-Is
Utilities Available Gas Bottle, Septic, Well Water
Amenities Available Horse Trails, Horses Permitted, Park
Waterfront Description None
View Garden
Roof Type Comp Shingle
Present Use Sold As-Is
Exposure Southeast
Private Pool No
Building
Lot Description 1 to < 2 Acres, Corner Lot, Paved Road
Story 2.00
Foundation Fiber Cement Siding, Frame
Construction Status Resale
Schools
Elementary Schools Jupiter Farms Elementary School
Middle Schools Watson B. Duncan Middle School
High Schools Jupiter High School
Others
Pets Allowed Yes
HOA Fee Include None
Senior Community No Hopa
Restrictions None
Acceptable Financing Cash, Conventional
Membership Fee Required No
Listing Terms Cash, Conventional
Financing Cash,Conventional
Pets Allowed No Restrictions
Read Less Info
Want to know what your home might be worth? Contact us for a FREE valuation!

Our team is ready to help you sell your home for the highest possible price ASAP

"My job is to find and attract mastery-based agents to the office, protect the culture, and make sure everyone is happy! "






