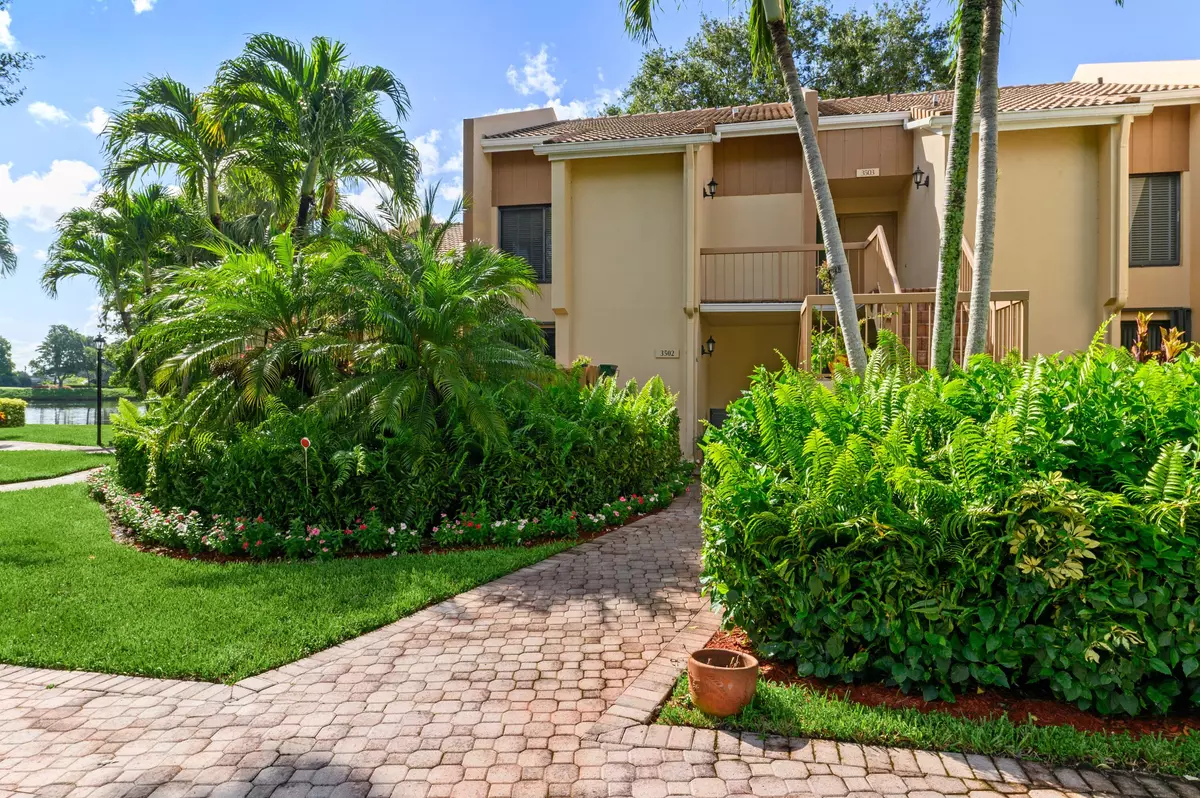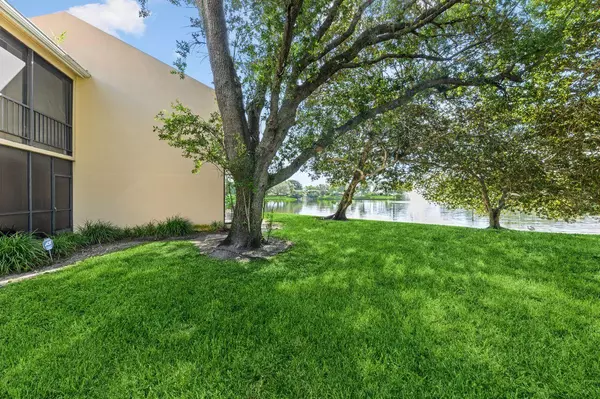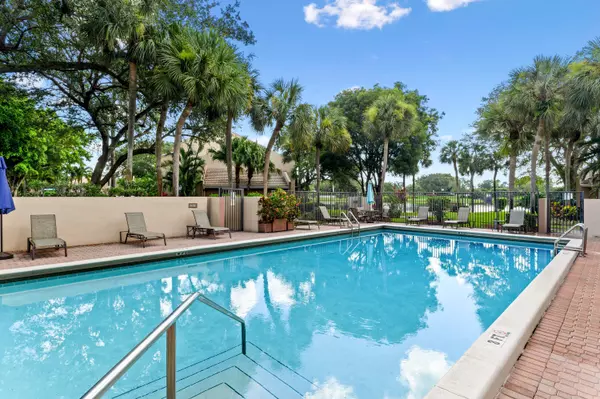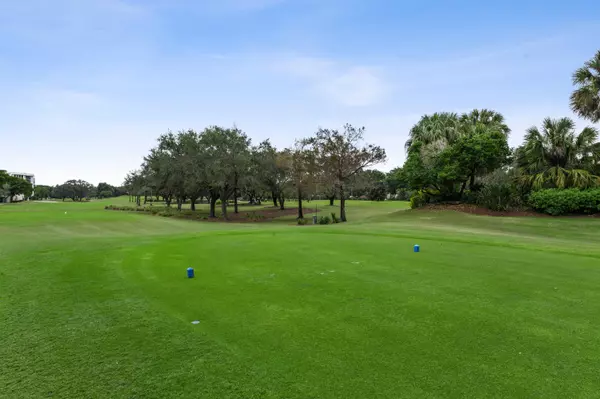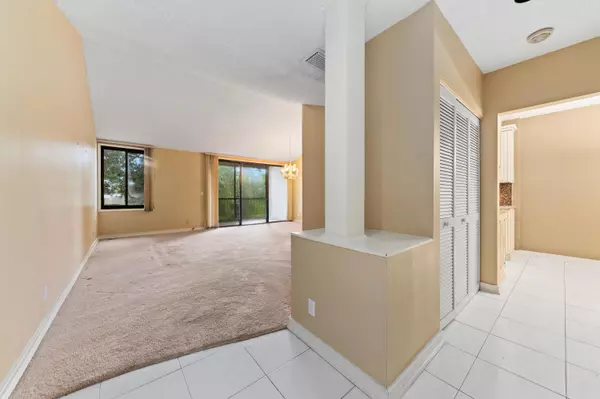Bought with Coldwell Banker/ BR
$55,000
$75,000
26.7%For more information regarding the value of a property, please contact us for a free consultation.
2 Beds
2 Baths
1,400 SqFt
SOLD DATE : 02/04/2022
Key Details
Sold Price $55,000
Property Type Townhouse
Sub Type Townhouse
Listing Status Sold
Purchase Type For Sale
Square Footage 1,400 sqft
Price per Sqft $39
Subdivision Pinelake
MLS Listing ID RX-10733013
Sold Date 02/04/22
Style < 4 Floors,Townhouse
Bedrooms 2
Full Baths 2
Construction Status Resale
Membership Fee $90,000
HOA Fees $565/mo
HOA Y/N Yes
Min Days of Lease 90
Leases Per Year 1
Year Built 1978
Annual Tax Amount $505
Tax Year 2020
Property Sub-Type Townhouse
Property Description
PRICE TO SELL NOW!!! $75,000 AS ISHave you ever wanted to wake up each day to breathtaking and peaceful lake views? In this unit you'll be able to have that and MUCH MORE, this second floor, corner, 2 bed, 2 bath unit is located at PINELAKE community of BOCA WEST COUNTRY CLUB, and is updated with a gorgeous kitchen with cream color cabinets and granite countertops. The bedrooms are spacious, bathrooms have a modern functional design; my favorite feature is that the unit offers an ABUNDANCE OF NATURAL LIGHT and privacy... You'll enjoy your screened terrace off the dining room with expansive Lake views. A+ schools, Boca West is an ALL AGE mandatory membership country club offering 3 clubhouses, 4 golf courses, 6 restaurants, 29 tennis courts and 6 pickleball courts. Your Pets are welcome
Location
State FL
County Palm Beach
Community Boca West Country Club
Area 4660
Zoning Res
Rooms
Other Rooms Attic, Laundry-Util/Closet
Master Bath Mstr Bdrm - Upstairs, Separate Shower
Interior
Interior Features Built-in Shelves, Closet Cabinets, Foyer, French Door, Stack Bedrooms, Volume Ceiling, Walk-in Closet
Heating Central, Electric
Cooling Ceiling Fan, Central
Flooring Carpet, Ceramic Tile
Furnishings Unfurnished
Exterior
Exterior Feature Open Balcony, Screened Balcony
Parking Features 2+ Spaces, Assigned, Guest
Community Features Gated Community
Utilities Available Cable, Public Sewer, Public Water
Amenities Available Bike - Jog, Bike Storage, Clubhouse, Pool, Sauna, Sidewalks, Tennis
Waterfront Description Lake
View Lake
Roof Type Barrel
Exposure South
Private Pool No
Building
Lot Description < 1/4 Acre
Story 2.00
Unit Features Garden Apartment
Entry Level 2.00
Foundation CBS, Stucco
Unit Floor 2
Construction Status Resale
Schools
Elementary Schools Whispering Pines Elementary School
Middle Schools Omni Middle School
High Schools Spanish River Community High School
Others
Pets Allowed Yes
HOA Fee Include Cable,Common Areas,Common R.E. Tax,Insurance-Bldg,Legal/Accounting,Maintenance-Exterior,Management Fees,Pool Service,Reserve Funds,Roof Maintenance,Security,Sewer,Trash Removal,Water
Senior Community No Hopa
Restrictions Buyer Approval,Lease OK w/Restrict,No Lease 1st Year,Tenant Approval
Security Features Gate - Manned,Security Patrol
Acceptable Financing Cash, Conventional
Horse Property No
Membership Fee Required Yes
Listing Terms Cash, Conventional
Financing Cash,Conventional
Read Less Info
Want to know what your home might be worth? Contact us for a FREE valuation!

Our team is ready to help you sell your home for the highest possible price ASAP
"My job is to find and attract mastery-based agents to the office, protect the culture, and make sure everyone is happy! "

