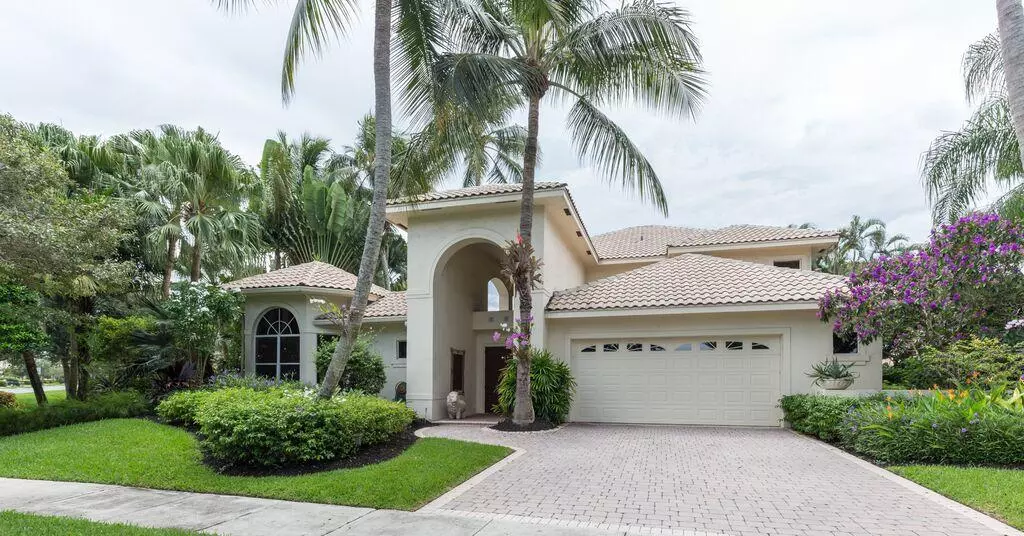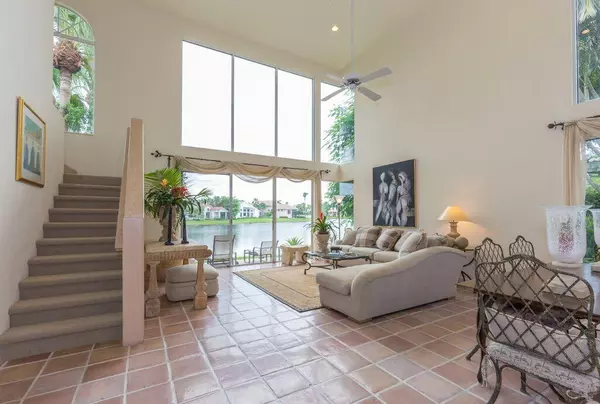Bought with RE/MAX Advantage Plus
$755,000
$830,000
9.0%For more information regarding the value of a property, please contact us for a free consultation.
4 Beds
4.1 Baths
3,294 SqFt
SOLD DATE : 03/04/2016
Key Details
Sold Price $755,000
Property Type Single Family Home
Sub Type Single Family Detached
Listing Status Sold
Purchase Type For Sale
Square Footage 3,294 sqft
Price per Sqft $229
Subdivision Seasons
MLS Listing ID RX-10166744
Sold Date 03/04/16
Style Courtyard,Mediterranean
Bedrooms 4
Full Baths 4
Half Baths 1
HOA Fees $433/mo
HOA Y/N Yes
Year Built 1993
Annual Tax Amount $11,434
Tax Year 2014
Lot Size 0.258 Acres
Property Description
Step into this impressive private tropical courtyard pool home with covered lanai offering long lake views, an outstanding guest house, summer kitchen and spa and is situated on a corner lot adjoining a grassy knolled parkette of common area. The home's lush landscaping teems with orchids, bromeliads and exotic flora and is enhanced with extensive landscape lighting, multi color pool lighting for an evening'wow factor'. Cathedral ceilings offer dramatic views of the lake from many points. The downstairs master bedroom feels like a tropical retreat providing a sitting area with french doors that open directly to the pool. Master bath is surrounded with beautiful greenery and enhanced lighting. Surround sound makes this the
Location
State FL
County Palm Beach
Community Seasons
Area 4660
Zoning PUD
Rooms
Other Rooms Cabana Bath, Family, Laundry-Inside, Maid/In-Law, Studio Bedroom
Master Bath Dual Sinks, Mstr Bdrm - Ground, Mstr Bdrm - Sitting, Separate Shower, Separate Tub
Interior
Interior Features Ctdrl/Vault Ceilings, Entry Lvl Lvng Area, Foyer, French Door, Laundry Tub, Pantry, Volume Ceiling, Walk-in Closet
Heating Central, Electric, Zoned
Cooling Ceiling Fan, Central, Zoned
Flooring Carpet, Clay Tile
Furnishings Furniture Negotiable,Unfurnished
Exterior
Exterior Feature Auto Sprinkler, Built-in Grill, Custom Lighting, Fence, Fruit Tree(s), Open Patio, Summer Kitchen
Garage Driveway, Garage - Attached
Garage Spaces 2.0
Pool Inground, Spa
Utilities Available Cable, Public Sewer, Public Water
Amenities Available Basketball, Bike - Jog, Clubhouse, Fitness Center, Manager on Site, Picnic Area, Pool, Sidewalks, Spa-Hot Tub, Street Lights, Tennis, Whirlpool
Waterfront Yes
Waterfront Description Lake
View Lake
Roof Type S-Tile
Exposure Southeast
Private Pool Yes
Building
Lot Description 1/4 to 1/2 Acre, Corner Lot
Story 2.00
Unit Features Corner
Foundation CBS
Schools
Elementary Schools Calusa Elementary School
Middle Schools Omni Middle School
High Schools Spanish River Community High School
Others
Pets Allowed Yes
HOA Fee Include Cable,Common Areas,Security
Senior Community No Hopa
Restrictions Lease OK w/Restrict
Security Features Gate - Manned,Security Patrol,Security Sys-Owned
Acceptable Financing Cash, Conventional
Membership Fee Required No
Listing Terms Cash, Conventional
Financing Cash,Conventional
Read Less Info
Want to know what your home might be worth? Contact us for a FREE valuation!

Our team is ready to help you sell your home for the highest possible price ASAP

"My job is to find and attract mastery-based agents to the office, protect the culture, and make sure everyone is happy! "






