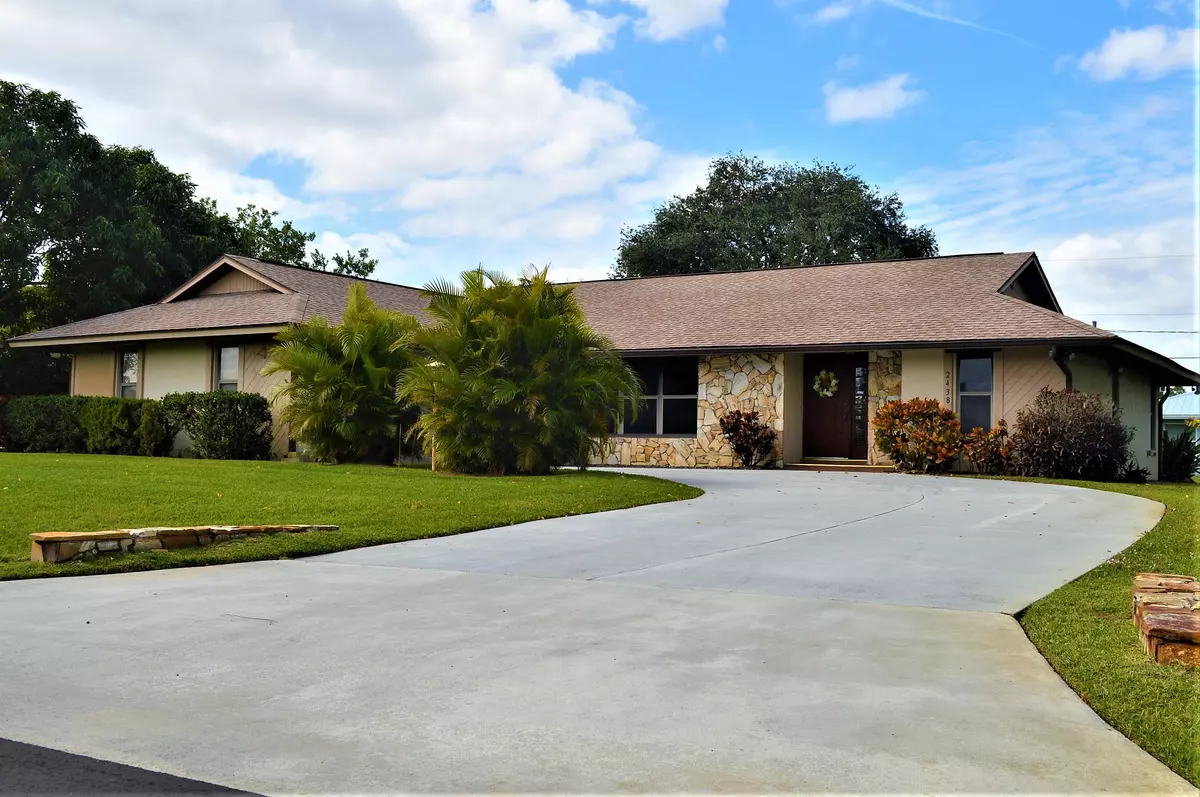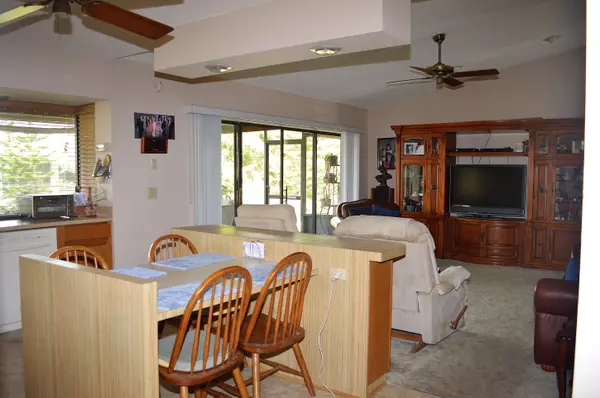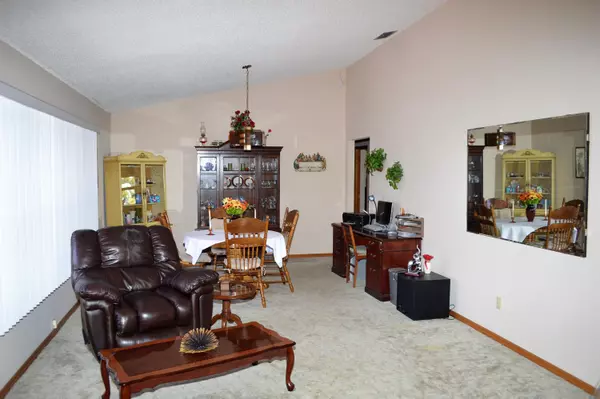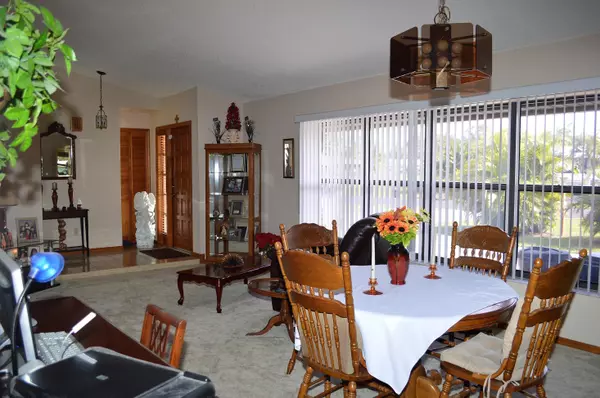Bought with Keller Williams Realty Jupiter
$215,000
$229,000
6.1%For more information regarding the value of a property, please contact us for a free consultation.
3 Beds
2 Baths
1,870 SqFt
SOLD DATE : 06/15/2018
Key Details
Sold Price $215,000
Property Type Single Family Home
Sub Type Single Family Detached
Listing Status Sold
Purchase Type For Sale
Square Footage 1,870 sqft
Price per Sqft $114
Subdivision South Port St Lucie Unit 5
MLS Listing ID RX-10399948
Sold Date 06/15/18
Style < 4 Floors,Ranch
Bedrooms 3
Full Baths 2
Construction Status Resale
HOA Y/N No
Year Built 1983
Annual Tax Amount $4,076
Tax Year 2017
Lot Size 10,454 Sqft
Property Description
Well maintained large CBS ranch home located in the highly desired Sandpiper Bay community. Lots of big bright windows add to the open eat-in kitchen/family room. Vaulted ceilings. Oak kitchen cabinets and Corian counters. Wonderful kitchen pass-thru to the huge screened lanai! Split bedrooms allows room for a large master bedroom with en-suite, walk in closet and sliders that lead to an outdoor open patio. Plenty of closets for storage, laundry room is inside home. Skylights add to keeping this home bright! Formal dining and living areas add to the living space of this feel good home! AC system replaced in 2016. Beautiful curb appeal and landscaped yard peppered with fruit trees. Adjacent lot next door is offered separately to the home sale - buy both and have just about 1/2
Location
State FL
County St. Lucie
Community Sandpiper Bay
Area 7180
Zoning RS-2
Rooms
Other Rooms Great, Laundry-Inside, Storage, Cabana Bath, Attic
Master Bath Separate Shower, Mstr Bdrm - Ground
Interior
Interior Features Ctdrl/Vault Ceilings, Entry Lvl Lvng Area, Walk-in Closet, Sky Light(s), Pull Down Stairs, Foyer, Pantry, Split Bedroom
Heating Electric
Cooling Ceiling Fan, Central
Flooring Carpet, Linoleum, Ceramic Tile
Furnishings Unfurnished
Exterior
Exterior Feature Fruit Tree(s), Open Patio, Room for Pool, Well Sprinkler, Screened Patio, Shed
Parking Features Garage - Attached, RV/Boat, Driveway, 2+ Spaces
Garage Spaces 2.0
Community Features Sold As-Is, Home Warranty
Utilities Available Electric, Septic, Cable, Public Water
Amenities Available Bike - Jog
Waterfront Description None
Roof Type Fiberglass
Present Use Sold As-Is,Home Warranty
Exposure South
Private Pool No
Building
Lot Description < 1/4 Acre, Public Road
Story 1.00
Foundation CBS
Construction Status Resale
Others
Pets Allowed Yes
Senior Community No Hopa
Restrictions None
Acceptable Financing Cash, VA, FHA, Conventional
Horse Property No
Membership Fee Required No
Listing Terms Cash, VA, FHA, Conventional
Financing Cash,VA,FHA,Conventional
Read Less Info
Want to know what your home might be worth? Contact us for a FREE valuation!

Our team is ready to help you sell your home for the highest possible price ASAP
"My job is to find and attract mastery-based agents to the office, protect the culture, and make sure everyone is happy! "






