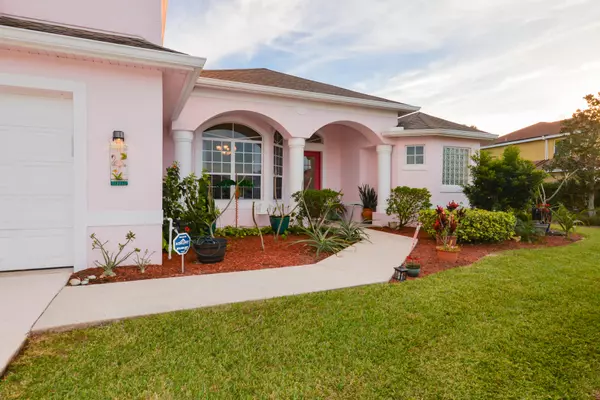Bought with Vylla Home
$660,000
$639,000
3.3%For more information regarding the value of a property, please contact us for a free consultation.
5 Beds
4 Baths
2,894 SqFt
SOLD DATE : 03/29/2022
Key Details
Sold Price $660,000
Property Type Single Family Home
Sub Type Single Family Detached
Listing Status Sold
Purchase Type For Sale
Square Footage 2,894 sqft
Price per Sqft $228
Subdivision Port St Lucie Section 46 1St Replat
MLS Listing ID RX-10774547
Sold Date 03/29/22
Style Traditional
Bedrooms 5
Full Baths 4
Construction Status Resale
HOA Fees $59/mo
HOA Y/N Yes
Year Built 2004
Annual Tax Amount $6,407
Tax Year 2021
Lot Size 0.280 Acres
Property Description
WELCOME TO A PIECE OF FLORIDA PARADISE !! This meticulously maintained home features 5 bedrooms and 4 full bathrooms. The two guest rooms upstairs accommodate king size beds with furniture. New pool pump and pool heater 2020, HWH 4 years old, newly painted interior and exterior, new whole house generator, new shed with concrete slab 15x8, new A/C upstairs, A/C unit downstairs rebuilt and under service contract Miranda, all new ceiling fans, new floors in master and all new vinyl plank in other bedrooms, new whirlpool appliances in kitchen, California closet in master bedroom, home warranty that transfers in September. Upstairs windows are impact - others have storm protection shutters. Backyard feels like you are on a tropical vacation. Screens on lanai slide open to the pool.
Location
State FL
County St. Lucie
Community The Estate At Windy Pines
Area 7370
Zoning RS-2PS
Rooms
Other Rooms Family, Laundry-Inside
Master Bath Dual Sinks, Mstr Bdrm - Ground, Separate Shower, Separate Tub
Interior
Interior Features Foyer, Roman Tub, Split Bedroom, Walk-in Closet
Heating Central, Electric
Cooling Central, Electric
Flooring Carpet, Tile
Furnishings Unfurnished
Exterior
Exterior Feature Fence, Screened Patio, Shed
Parking Features Driveway, Garage - Attached
Garage Spaces 2.0
Pool Heated, Inground
Community Features Deed Restrictions, Sold As-Is
Utilities Available Cable, Electric, Public Sewer, Public Water
Amenities Available None, Street Lights
Waterfront Description None
Roof Type Comp Shingle
Present Use Deed Restrictions,Sold As-Is
Exposure North
Private Pool Yes
Building
Lot Description 1/4 to 1/2 Acre
Story 2.00
Foundation CBS
Construction Status Resale
Others
Pets Allowed Yes
HOA Fee Include Common Areas
Senior Community No Hopa
Restrictions Buyer Approval,Lease OK,Tenant Approval
Security Features None
Acceptable Financing Cash, Conventional, FHA, VA
Horse Property No
Membership Fee Required No
Listing Terms Cash, Conventional, FHA, VA
Financing Cash,Conventional,FHA,VA
Read Less Info
Want to know what your home might be worth? Contact us for a FREE valuation!

Our team is ready to help you sell your home for the highest possible price ASAP
"My job is to find and attract mastery-based agents to the office, protect the culture, and make sure everyone is happy! "






