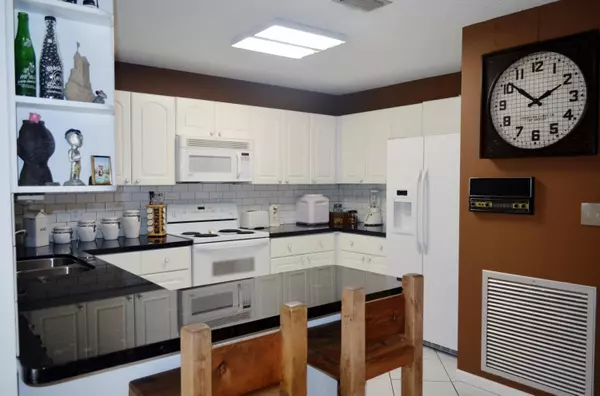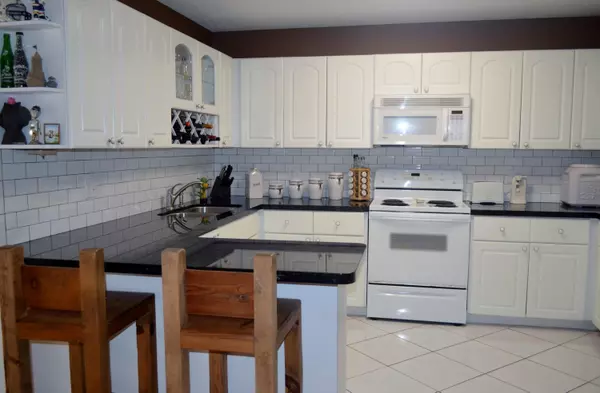Bought with Premier Homes & Properties Inc
$224,000
$225,000
0.4%For more information regarding the value of a property, please contact us for a free consultation.
2 Beds
2 Baths
1,810 SqFt
SOLD DATE : 12/12/2016
Key Details
Sold Price $224,000
Property Type Townhouse
Sub Type Townhouse
Listing Status Sold
Purchase Type For Sale
Square Footage 1,810 sqft
Price per Sqft $123
Subdivision Castel Del Mar
MLS Listing ID RX-10275915
Sold Date 12/12/16
Style Townhouse
Bedrooms 2
Full Baths 2
Construction Status Resale
HOA Fees $195/mo
HOA Y/N Yes
Year Built 1980
Annual Tax Amount $1,496
Tax Year 2015
Lot Size 2,097 Sqft
Property Description
WOW! Contemporary townhome within walking distance to shopping, school, park, houses of worship +++. Two Master Suites - One up/One down. Spacious loft w/''bamboo'' laminate is ideal for office/den or 3rd BR conversion. Open kitchen w/white cabinets, granite counters + snack bar & subway tile backsplash. Light tile on diagonal on first floor. French doors lead into the 2nd floor Master Suite w/updated bathroom & private balcony w/wood deck. TWO parking spots + guest parking. Community Pool. LOW HOA fee. Assessment for painting & exterior repairs has been paid by Seller. Work to begin end of 2016. Must own for 2 years before renting. All ages welcome. Pet friendly.
Location
State FL
County Palm Beach
Community Castel Del Mar
Area 4670
Zoning AR
Rooms
Other Rooms Den/Office, Family, Laundry-Inside, Laundry-Util/Closet, Loft
Master Bath Combo Tub/Shower, Mstr Bdrm - Ground, Mstr Bdrm - Upstairs, Separate Shower
Interior
Interior Features Ctdrl/Vault Ceilings, Foyer, Pantry, Split Bedroom, Volume Ceiling, Walk-in Closet
Heating Central, Electric
Cooling Ceiling Fan, Central, Electric
Flooring Ceramic Tile, Laminate
Furnishings Unfurnished
Exterior
Exterior Feature Covered Patio, Open Balcony, Screened Patio
Parking Features 2+ Spaces, Assigned, Guest, Open
Community Features Sold As-Is
Utilities Available Cable, Public Sewer, Public Water
Amenities Available Pool
Waterfront Description None
View Garden
Roof Type Flat Tile
Present Use Sold As-Is
Exposure E
Private Pool No
Building
Story 2.00
Foundation CBS
Construction Status Resale
Schools
Elementary Schools Del Prado Elementary School
Middle Schools Omni Middle School
High Schools Spanish River Community High School
Others
Pets Allowed Yes
HOA Fee Include Common Areas,Lawn Care,Recrtnal Facility
Senior Community No Hopa
Restrictions Buyer Approval,No Lease First 2 Years,Pet Restrictions
Acceptable Financing Cash, Conventional, FHA
Horse Property No
Membership Fee Required No
Listing Terms Cash, Conventional, FHA
Financing Cash,Conventional,FHA
Pets Allowed 1 Pet, 21 lb to 30 lb Pet
Read Less Info
Want to know what your home might be worth? Contact us for a FREE valuation!

Our team is ready to help you sell your home for the highest possible price ASAP
"My job is to find and attract mastery-based agents to the office, protect the culture, and make sure everyone is happy! "






