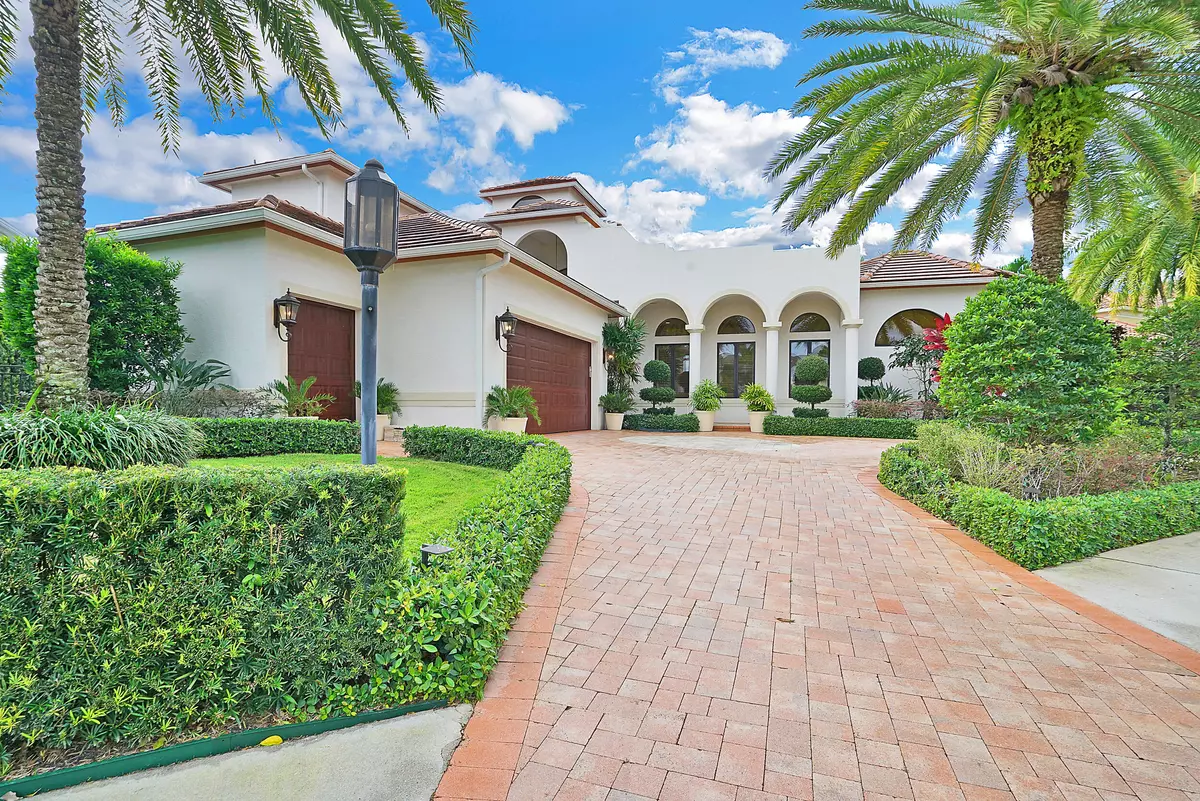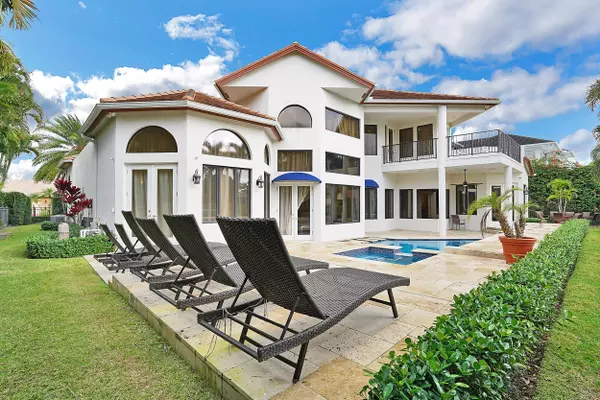Bought with Eleanor Ager Realty Inc.
$2,190,000
$2,200,000
0.5%For more information regarding the value of a property, please contact us for a free consultation.
4 Beds
5 Baths
4,171 SqFt
SOLD DATE : 06/01/2022
Key Details
Sold Price $2,190,000
Property Type Single Family Home
Sub Type Single Family Detached
Listing Status Sold
Purchase Type For Sale
Square Footage 4,171 sqft
Price per Sqft $525
Subdivision Boca Grove Plantation
MLS Listing ID RX-10804674
Sold Date 06/01/22
Bedrooms 4
Full Baths 5
Construction Status Resale
Membership Fee $90,000
HOA Fees $745/mo
HOA Y/N Yes
Abv Grd Liv Area 3
Year Built 1989
Annual Tax Amount $9,034
Tax Year 2021
Lot Size 0.280 Acres
Property Description
Located in the active Boca Grove Golf & Tennis Club. This pool house features spacious & open floorplan w/ wide view of water feature & golf course. Soaring ceilings & lots of natural light in a contemporary design. Enter through double doors & be greeted by marble flooring, soaring ceilings & beautifully designed wood & wrought iron spiral staircase. Living rm, dining rm, elegant white wood/stone kitchen w/ stainless Viking appliances open to family rm. Master suite & guest bedrm complete the main level. Reconfigured 2nd story w/ loft/lounge area, 2 bedrms ensuite, & private balconies w/ spectacular views. Outdoor setting includes private courtyard, sparkling pool & serene golf & water views. New roof, ACs, HWHs, & even epoxy garage floor!
Location
State FL
County Palm Beach
Community Boca Grove
Area 4670
Zoning RS
Rooms
Other Rooms Family, Laundry-Inside, Loft
Master Bath Dual Sinks, Mstr Bdrm - Ground, Separate Shower, Separate Tub
Interior
Interior Features Built-in Shelves, Ctdrl/Vault Ceilings, Foyer, French Door, Walk-in Closet
Heating Central Individual
Cooling Central
Flooring Carpet, Marble, Wood Floor
Furnishings Unfurnished
Exterior
Exterior Feature Auto Sprinkler
Parking Features 2+ Spaces, Garage - Attached
Garage Spaces 2.5
Pool Inground
Utilities Available Public Sewer, Public Water
Amenities Available Cafe/Restaurant, Clubhouse, Golf Course, Pickleball, Pool, Tennis
Waterfront Description Lake
View Garden, Golf
Roof Type S-Tile
Exposure North
Private Pool Yes
Building
Lot Description 1/4 to 1/2 Acre
Story 2.00
Foundation CBS
Construction Status Resale
Schools
Middle Schools Omni Middle School
High Schools Spanish River Community High School
Others
Pets Allowed Yes
HOA Fee Include 745.16
Senior Community No Hopa
Restrictions Lease OK w/Restrict
Security Features Gate - Manned
Acceptable Financing Cash, Conventional
Membership Fee Required Yes
Listing Terms Cash, Conventional
Financing Cash,Conventional
Read Less Info
Want to know what your home might be worth? Contact us for a FREE valuation!

Our team is ready to help you sell your home for the highest possible price ASAP

"My job is to find and attract mastery-based agents to the office, protect the culture, and make sure everyone is happy! "






