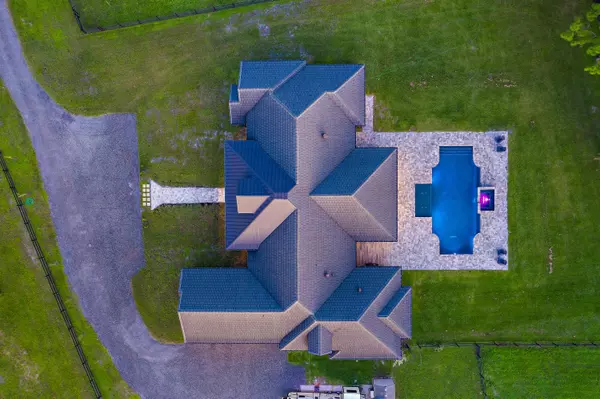Bought with Compass Florida LLC
$3,150,000
$2,999,000
5.0%For more information regarding the value of a property, please contact us for a free consultation.
6 Beds
4.2 Baths
5,402 SqFt
SOLD DATE : 06/15/2022
Key Details
Sold Price $3,150,000
Property Type Single Family Home
Sub Type Single Family Detached
Listing Status Sold
Purchase Type For Sale
Square Footage 5,402 sqft
Price per Sqft $583
Subdivision Jupiter Farms
MLS Listing ID RX-10748825
Sold Date 06/15/22
Style Contemporary,Ranch
Bedrooms 6
Full Baths 4
Half Baths 2
Construction Status Resale
HOA Y/N No
Abv Grd Liv Area 31
Year Built 2017
Annual Tax Amount $16,928
Tax Year 2020
Lot Size 8.200 Acres
Property Description
This Estate is sure to excite the Equestrian or Outdoor enthusiast. Perfectly situated on 8.2 acres of land, the home is located down a long tree lined paved road and sits adjacent to thousands of acres of wildlife preserves, offering you complete privacy. You will love the spectacular interior architectural elements throughout this recently constructed custom country estate that features 6 bedrooms and 4.2 bathrooms. From the moment you enter this estate you notice the remarkable custom features and extraordinary attention to detail. The first floor includes a formal foyer with exceptional ceiling detail, custom built office, volume ceilings in the living areas, a stone fireplace and imported Italian wood like porcelain floors throughout. The chef's gourmet chef's kitchen has custom
Location
State FL
County Palm Beach
Community Jupiter Farms
Area 5040
Zoning AR
Rooms
Other Rooms Den/Office, Great, Laundry-Inside, Media, Pool Bath, Recreation, Studio Bedroom, Workshop
Master Bath Dual Sinks, Mstr Bdrm - Ground, Separate Shower
Interior
Interior Features Built-in Shelves, Ctdrl/Vault Ceilings, Fireplace(s), Foyer, Kitchen Island, Laundry Tub, Pantry, Split Bedroom, Volume Ceiling, Walk-in Closet
Heating Central, Electric
Cooling Ceiling Fan, Central, Electric
Flooring Tile
Furnishings Unfurnished
Exterior
Exterior Feature Custom Lighting, Fence, Outdoor Shower, Room for Pool, Utility Barn
Garage Driveway, Garage - Attached
Garage Spaces 3.0
Pool Heated, Inground, Salt Chlorination, Spa
Utilities Available Cable, Electric, Septic, Underground, Well Water
Amenities Available Horses Permitted
Waterfront Description Interior Canal
View Canal, Garden, Other
Roof Type Metal,Slate
Exposure Northeast
Private Pool Yes
Building
Lot Description 5 to <10 Acres, Paved Road, Treed Lot
Story 2.00
Unit Features Multi-Level
Foundation CBS, Concrete, Other
Construction Status Resale
Others
Pets Allowed Yes
Senior Community No Hopa
Restrictions None
Security Features Burglar Alarm
Acceptable Financing Cash
Horse Property 4.00
Membership Fee Required No
Listing Terms Cash
Financing Cash
Pets Description Horses Allowed, No Restrictions
Read Less Info
Want to know what your home might be worth? Contact us for a FREE valuation!

Our team is ready to help you sell your home for the highest possible price ASAP

"My job is to find and attract mastery-based agents to the office, protect the culture, and make sure everyone is happy! "






