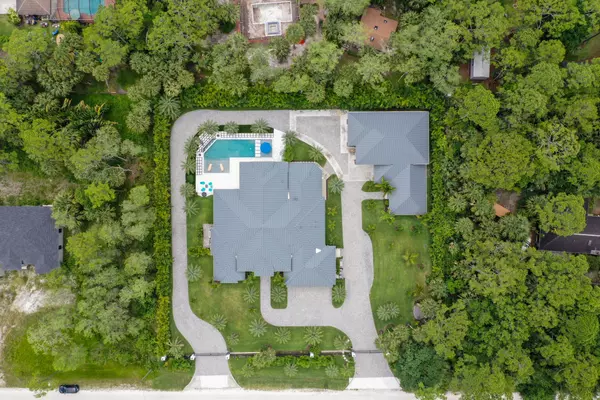Bought with Compass Florida, LLC
$3,400,000
$3,400,000
For more information regarding the value of a property, please contact us for a free consultation.
5 Beds
6.1 Baths
4,733 SqFt
SOLD DATE : 06/22/2022
Key Details
Sold Price $3,400,000
Property Type Single Family Home
Sub Type Single Family Detached
Listing Status Sold
Purchase Type For Sale
Square Footage 4,733 sqft
Price per Sqft $718
Subdivision Palm Beach Country Estates
MLS Listing ID RX-10798881
Sold Date 06/22/22
Style Contemporary
Bedrooms 5
Full Baths 6
Half Baths 1
Construction Status Resale
HOA Y/N No
Year Built 2020
Annual Tax Amount $16,944
Tax Year 2021
Lot Size 1.170 Acres
Property Description
Showings by appointment beginning on Saturday May 14. Proof of Funds or Pre Approval must accompany offers.One of a kind custom home on 1.17 AC with every bell and whistle possible. Main house has 4 bedrooms + den/office, 5 baths and 1 half bath. Coffered ceiling wtih recessed lighting, 2x4 porcelain tile and LED lighting throughout. Remote controled window shades, outdoor kitchen complete with gas fireplace and retractable shades. Sit by your custom designed, self cleaning, wade in pool with bubblers and lighting. Home has built in surveillance. Property is completely fenced with a huge circular driveway.
Location
State FL
County Palm Beach
Area 5330
Zoning AR
Rooms
Other Rooms Attic, Convertible Bedroom, Den/Office, Great, Maid/In-Law, Pool Bath, Studio Bedroom, Util-Garage
Master Bath Mstr Bdrm - Ground, Separate Shower, Separate Tub
Interior
Interior Features Bar, Built-in Shelves, Closet Cabinets, Custom Mirror, Entry Lvl Lvng Area, Fireplace(s), French Door, Kitchen Island, Laundry Tub, Pantry, Split Bedroom, Volume Ceiling, Walk-in Closet, Wet Bar
Heating Central
Cooling Electric
Flooring Tile
Furnishings Unfurnished
Exterior
Exterior Feature Auto Sprinkler, Built-in Grill, Covered Patio, Custom Lighting, Extra Building, Summer Kitchen, Zoned Sprinkler
Parking Features Drive - Circular, Driveway, Garage - Attached, Garage - Detached, RV/Boat
Garage Spaces 7.0
Pool Autoclean, Gunite, Salt Chlorination
Utilities Available Cable, Electric, Gas Bottle, Public Water, Septic
Amenities Available Fitness Trail, Horse Trails, Picnic Area, Playground
Waterfront Description None
Roof Type Metal
Exposure West
Private Pool Yes
Building
Lot Description 1 to < 2 Acres
Story 1.00
Foundation CBS
Construction Status Resale
Schools
Elementary Schools Marsh Pointe Elementary
Middle Schools Independence Middle School
High Schools William T. Dwyer High School
Others
Pets Allowed Yes
HOA Fee Include None
Senior Community No Hopa
Restrictions None
Security Features Security Sys-Owned,TV Camera
Acceptable Financing Cash, Conventional
Horse Property No
Membership Fee Required No
Listing Terms Cash, Conventional
Financing Cash,Conventional
Pets Allowed No Restrictions
Read Less Info
Want to know what your home might be worth? Contact us for a FREE valuation!

Our team is ready to help you sell your home for the highest possible price ASAP

"My job is to find and attract mastery-based agents to the office, protect the culture, and make sure everyone is happy! "






