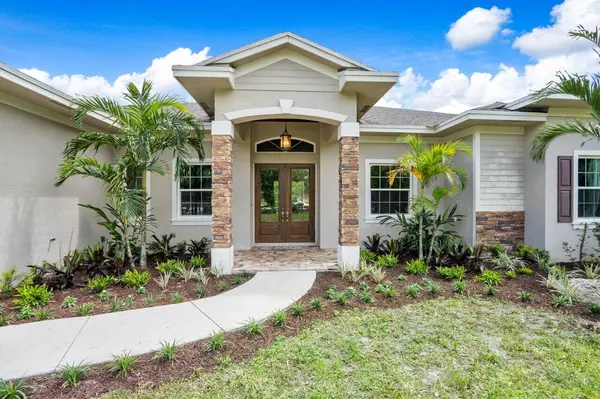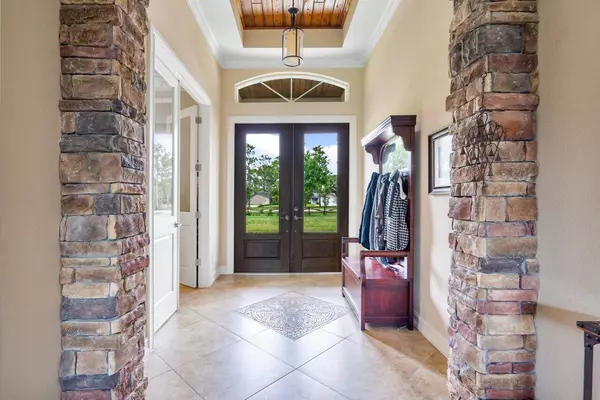Bought with EXP Realty LLC
$1,085,000
$1,095,000
0.9%For more information regarding the value of a property, please contact us for a free consultation.
4 Beds
3 Baths
2,962 SqFt
SOLD DATE : 06/28/2022
Key Details
Sold Price $1,085,000
Property Type Single Family Home
Sub Type Single Family Detached
Listing Status Sold
Purchase Type For Sale
Square Footage 2,962 sqft
Price per Sqft $366
Subdivision Jupiter Farms
MLS Listing ID RX-10794374
Sold Date 06/28/22
Bedrooms 4
Full Baths 3
Construction Status Resale
HOA Y/N No
Abv Grd Liv Area 31
Year Built 2016
Annual Tax Amount $11,353
Tax Year 2021
Lot Size 1.250 Acres
Property Description
This amazing open floor plan 4/3/2.5 custom built home has all high efficiency upgrades including, solid poured double bond beam construction, foam filled CBS block walls. Double pane insulated impact PGT vinyl windows and doors. 1.25 High and Dry acres in Jupiter Farms. 3000 sq ft under air and almost 4000 sq ft. total. Home was built in 2016 and features a fully fenced yard with plenty of room for RV, Boat, Trailers, Workshop, Pole Barn etc. No restrictions and a very quiet street in Jupiter Farms, 16 seer Rheem AC unit, new water softener system installed 2021, 50 year Owens Corning roof system. Interior features includes 42 '' solid wood cabinets, granite counter tops, oversized 8'-9' solid core doors, crown molding, stacked stone, 11-13 ft ceiling with T&G Cypress accents through out.
Location
State FL
County Palm Beach
Community Jupiter Farms
Area 5040
Zoning AR
Rooms
Other Rooms Cabana Bath, Family, Laundry-Inside
Master Bath Combo Tub/Shower, Dual Sinks, Spa Tub & Shower
Interior
Interior Features Ctdrl/Vault Ceilings, Pantry, Split Bedroom, Volume Ceiling, Walk-in Closet
Heating Central, Electric
Cooling Ceiling Fan, Central, Zoned
Flooring Carpet, Ceramic Tile
Furnishings Unfurnished
Exterior
Exterior Feature Covered Patio, Fence
Garage Spaces 2.5
Utilities Available Electric, Septic, Well Water
Amenities Available None
Waterfront Description None
View Other
Roof Type Comp Shingle
Exposure North
Private Pool No
Building
Lot Description 1 to < 2 Acres
Story 1.00
Foundation Brick, CBS
Construction Status Resale
Schools
Elementary Schools Jupiter Farms Elementary School
Middle Schools Watson B. Duncan Middle School
High Schools Jupiter High School
Others
Pets Allowed Yes
Senior Community No Hopa
Restrictions None
Acceptable Financing Cash, Conventional, FHA
Membership Fee Required No
Listing Terms Cash, Conventional, FHA
Financing Cash,Conventional,FHA
Read Less Info
Want to know what your home might be worth? Contact us for a FREE valuation!

Our team is ready to help you sell your home for the highest possible price ASAP

"My job is to find and attract mastery-based agents to the office, protect the culture, and make sure everyone is happy! "






