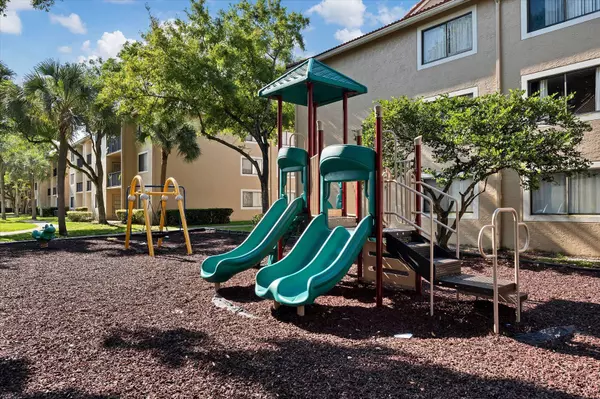Bought with RE/MAX Experience
$310,000
$325,123
4.7%For more information regarding the value of a property, please contact us for a free consultation.
3 Beds
2 Baths
1,280 SqFt
SOLD DATE : 07/07/2022
Key Details
Sold Price $310,000
Property Type Condo
Sub Type Condo/Coop
Listing Status Sold
Purchase Type For Sale
Square Footage 1,280 sqft
Price per Sqft $242
Subdivision Visconti Condo
MLS Listing ID RX-10801948
Sold Date 07/07/22
Bedrooms 3
Full Baths 2
Construction Status Resale
HOA Fees $399/mo
HOA Y/N Yes
Abv Grd Liv Area 41
Year Built 1991
Annual Tax Amount $3,566
Tax Year 2021
Property Description
RED HOT RAMBLEWOOD! RESORT STYLE LIVING AT IT'S BEST. 2 HUGE POOLS, TENNIS COURTS, SPA, PLAYGROUND CLOSE (A FEW BLOCKS) TO 'A' RATED SCHOOLS, SHOPPING MALL/FOOD COURT ACROSS THE STREET, 20 MIN TO BEACH! HOME FEATURES: CORNER UNIT SO YOU HAVE MORE WINDOWS, NEW KITCHEN WITH GRANITE COUNTERS AND SOLID WOOD CABINETS, UPDATED BATHROOMS, TILE THROUGHOUT, WASHER/DRYER/LAUNDRYROOM (WITH STORAGE SHELVING) IN UNIT, HUGE HUGE WALK IN CLOSET, 2 STORAGE/PANTRY CLOSETS IN KITCHEN, NEW AC AND HOT WATER HEATER, WIDE OPEN SPACIOUS LIVING AREA. AND MOST IMPORTANT FEATURE...GROUND FLOOR!! NO LUGGING GROCERIES UP STAIRS! CAN LEASE FIRST YEAR
Location
State FL
County Broward
Community Visconti
Area 3628
Zoning Condo
Rooms
Other Rooms Laundry-Inside
Master Bath Mstr Bdrm - Ground
Interior
Interior Features Entry Lvl Lvng Area, French Door, Walk-in Closet
Heating Central, Electric
Cooling Ceiling Fan, Electric
Flooring Tile
Furnishings Unfurnished
Exterior
Exterior Feature Custom Lighting, Fence, Open Patio
Garage 2+ Spaces, Guest, Open
Utilities Available Cable, Electric, Public Sewer, Public Water
Amenities Available Clubhouse, Fitness Center, Game Room, Manager on Site, Playground, Pool, Spa-Hot Tub, Tennis
Waterfront Description Canal Width 121+
View Canal, Clubhouse, Garden
Roof Type Flat Tile
Exposure North
Private Pool No
Building
Lot Description Zero Lot
Story 3.00
Unit Features Corner
Foundation CBS
Unit Floor 1
Construction Status Resale
Schools
Elementary Schools Ramblewood Elementary School
Middle Schools Ramblewood Middle School
High Schools J. P. Taravella High School
Others
Pets Allowed Yes
HOA Fee Include 399.00
Senior Community No Hopa
Restrictions Lease OK
Security Features Entry Card,Security Patrol
Acceptable Financing Cash, Conventional
Membership Fee Required No
Listing Terms Cash, Conventional
Financing Cash,Conventional
Pets Description Number Limit, Size Limit
Read Less Info
Want to know what your home might be worth? Contact us for a FREE valuation!

Our team is ready to help you sell your home for the highest possible price ASAP

"My job is to find and attract mastery-based agents to the office, protect the culture, and make sure everyone is happy! "






