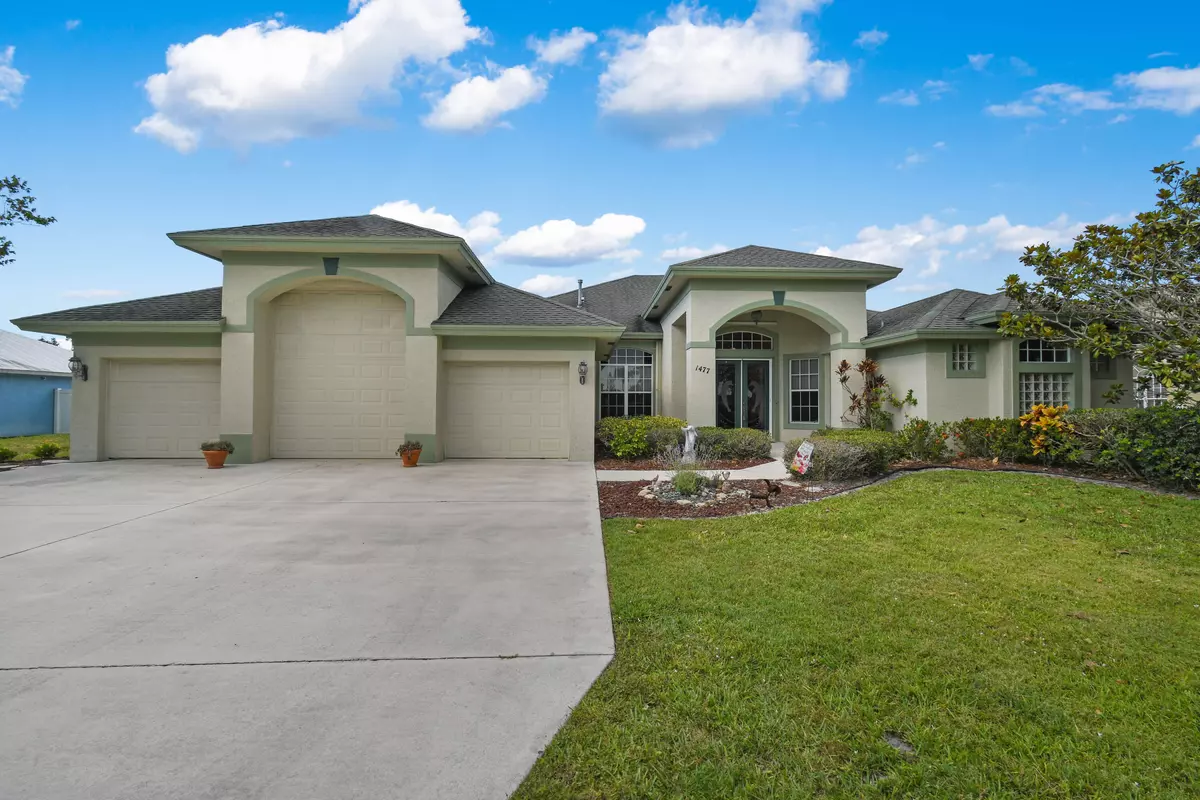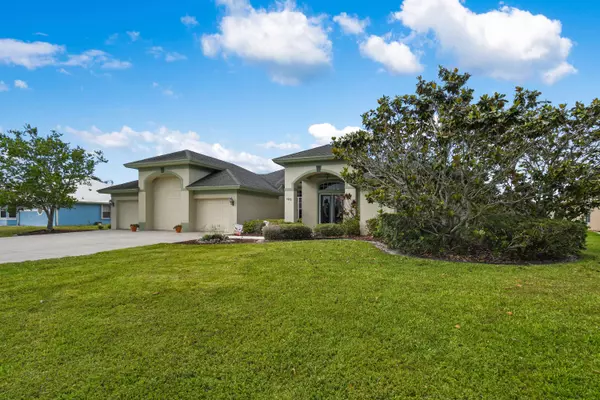Bought with RE/MAX Masterpiece Realty
$760,000
$795,000
4.4%For more information regarding the value of a property, please contact us for a free consultation.
4 Beds
3 Baths
3,165 SqFt
SOLD DATE : 08/04/2022
Key Details
Sold Price $760,000
Property Type Single Family Home
Sub Type Single Family Detached
Listing Status Sold
Purchase Type For Sale
Square Footage 3,165 sqft
Price per Sqft $240
Subdivision South Port St Lucie Unit 18
MLS Listing ID RX-10796236
Sold Date 08/04/22
Style Contemporary
Bedrooms 4
Full Baths 3
Construction Status Resale
HOA Y/N No
Year Built 2001
Annual Tax Amount $6,101
Tax Year 2021
Lot Size 0.450 Acres
Property Description
Welcome home to paradise! This spacious custom built pool home on an oversized waterfront lot in eastern PSL sits just across from the Club Med Sandpiper Bay golf course . Enjoy almost 1/2 acre home-site with one of the most amazing water views that will be sure to take your breathe away.. Take advantage of the great location which offers easy access to shopping and schools, only minutes to Federal Hwy and Jensen Beach. Don't miss this 4 BR 3 BA 3 CG single family home with private back yard, screen enclosed patio and pool with spa! With over 3000 sq ft under air, this unique home has large secondary rooms with walk-in closets for the comfort of the whole family. The property boasts an oversized driveway, and a spectacular 1000 sq ft garage with custom ceiling height. See addenda.
Location
State FL
County St. Lucie
Area 7180
Zoning RES
Rooms
Other Rooms Den/Office, Family, Laundry-Inside
Master Bath Dual Sinks, Mstr Bdrm - Ground, Separate Shower, Separate Tub
Interior
Interior Features Entry Lvl Lvng Area, French Door, Kitchen Island, Laundry Tub, Pantry, Roman Tub, Split Bedroom, Volume Ceiling, Walk-in Closet
Heating Central, Electric
Cooling Central, Electric
Flooring Carpet, Ceramic Tile
Furnishings Furniture Negotiable,Unfurnished
Exterior
Exterior Feature Covered Patio, Screened Patio, Shutters
Parking Features Driveway, Garage - Attached
Garage Spaces 3.0
Pool Gunite, Inground, Screened, Spa
Utilities Available Cable, Electric, Public Sewer, Public Water
Amenities Available None
Waterfront Description Lake
View Golf, Lake
Roof Type Comp Shingle
Exposure Southwest
Private Pool Yes
Building
Lot Description 1/4 to 1/2 Acre
Story 1.00
Foundation CBS
Unit Floor 1
Construction Status Resale
Others
Pets Allowed Yes
Senior Community No Hopa
Restrictions None
Security Features Burglar Alarm
Acceptable Financing Cash, Conventional, FHA, VA
Horse Property No
Membership Fee Required No
Listing Terms Cash, Conventional, FHA, VA
Financing Cash,Conventional,FHA,VA
Read Less Info
Want to know what your home might be worth? Contact us for a FREE valuation!

Our team is ready to help you sell your home for the highest possible price ASAP

"My job is to find and attract mastery-based agents to the office, protect the culture, and make sure everyone is happy! "






