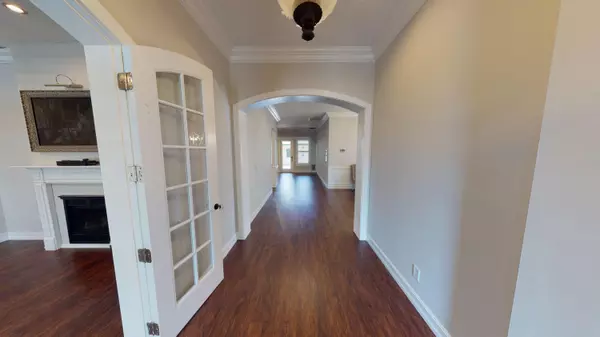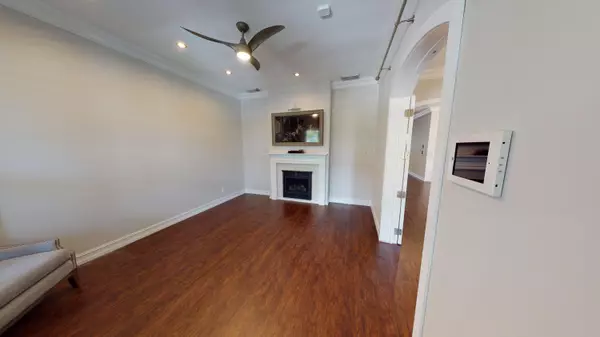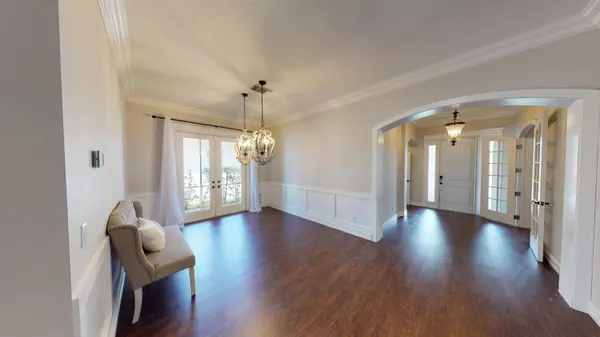Bought with LAER Realty Partners Bowen/PSL
$545,000
$545,000
For more information regarding the value of a property, please contact us for a free consultation.
3 Beds
2 Baths
2,140 SqFt
SOLD DATE : 10/03/2022
Key Details
Sold Price $545,000
Property Type Single Family Home
Sub Type Single Family Detached
Listing Status Sold
Purchase Type For Sale
Square Footage 2,140 sqft
Price per Sqft $254
Subdivision Tradition Plat No 4
MLS Listing ID RX-10826112
Sold Date 10/03/22
Style Key West
Bedrooms 3
Full Baths 2
Construction Status Resale
HOA Fees $329/mo
HOA Y/N Yes
Abv Grd Liv Area 3
Year Built 2005
Annual Tax Amount $7,551
Tax Year 2021
Lot Size 6,534 Sqft
Property Description
Don't miss this amazing opportunity to own a home in the heart of Bedford Park, Tradition's most popular neighborhood for families. This home is just steps away from A-Rated Palm Pointe (K-8) school. Neighborhood playground. community pool, expansive recreation lawns, and Town Square. This unique home comes with an array of upgrades including redesigned walls for maximized space, closets, doors, screen enclosure, and an advanced smart home package. Spacious custom closet in master bedroom features frosted glass doors, soft close drawers, shoe shelves, and more. The AC unit has been upgraded and moved into the attic providing extra closet space in the master closet. Control the temperature of multiple room independent of one another from your smart phone or iPad. Open house 8/27/2022 11-1pm
Location
State FL
County St. Lucie
Area 7800
Zoning RES
Rooms
Other Rooms Attic, Den/Office, Laundry-Inside
Master Bath Dual Sinks, Separate Shower, Separate Tub
Interior
Interior Features Closet Cabinets, Fireplace(s), French Door, Laundry Tub, Pantry, Pull Down Stairs, Split Bedroom, Volume Ceiling, Walk-in Closet
Heating Central, Electric
Cooling Ceiling Fan, Central
Flooring Wood Floor
Furnishings Unfurnished
Exterior
Exterior Feature Covered Patio, Custom Lighting, Open Porch, Outdoor Shower
Parking Features Garage - Detached
Garage Spaces 2.0
Pool Above Ground, Equipment Included, Heated, Screened, Spa
Utilities Available Cable, Gas Natural, Public Sewer, Public Water
Amenities Available Bike - Jog, Clubhouse, Pool
Waterfront Description None
View Other
Roof Type Comp Shingle
Handicap Access Wide Hallways
Exposure East
Private Pool Yes
Building
Lot Description < 1/4 Acre, Interior Lot, Public Road, Sidewalks
Story 1.00
Foundation CBS
Construction Status Resale
Others
Pets Allowed Restricted
HOA Fee Include 329.00
Senior Community No Hopa
Restrictions Interview Required
Security Features Burglar Alarm,TV Camera
Acceptable Financing Cash, Conventional, FHA, VA
Membership Fee Required No
Listing Terms Cash, Conventional, FHA, VA
Financing Cash,Conventional,FHA,VA
Pets Allowed No Aggressive Breeds
Read Less Info
Want to know what your home might be worth? Contact us for a FREE valuation!

Our team is ready to help you sell your home for the highest possible price ASAP

"My job is to find and attract mastery-based agents to the office, protect the culture, and make sure everyone is happy! "






