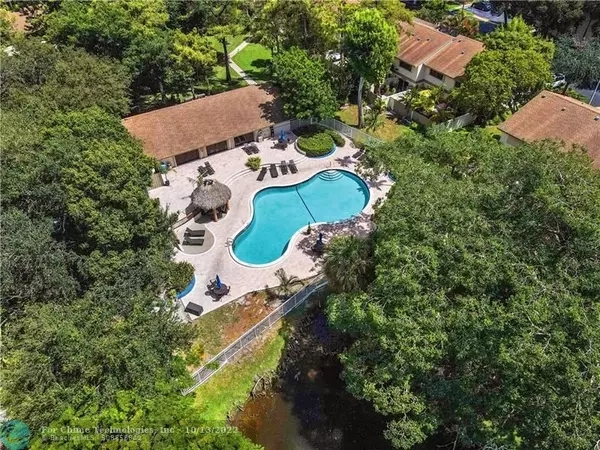$309,000
$299,000
3.3%For more information regarding the value of a property, please contact us for a free consultation.
2 Beds
2.5 Baths
1,098 SqFt
SOLD DATE : 10/12/2022
Key Details
Sold Price $309,000
Property Type Condo
Sub Type Condo
Listing Status Sold
Purchase Type For Sale
Square Footage 1,098 sqft
Price per Sqft $281
Subdivision Pines West
MLS Listing ID F10347273
Sold Date 10/12/22
Style Condo 1-4 Stories
Bedrooms 2
Full Baths 2
Half Baths 1
Construction Status Resale
HOA Fees $410/mo
HOA Y/N Yes
Year Built 1987
Annual Tax Amount $1,888
Tax Year 2021
Property Description
Beautifully remodeled 2 bed 2.5 bath 2 story townhome/condo, Very quiet, safe, gated community w resort style pool and clubhouse. Vinyl floors, washer dryer in unit. 2 bed 2nd floor w split design Volume ceiling in master bed. Accordion Shutters all openings w impact front door. Private rear garden patio backs to green space. Very well cared for. Rare opportunity to move right into townhome with cool vibe. Custom manicured garden at front entrance. Per HOA min 10% down. Please view 3D tour link above before show request. You will love to come home tp this beautifully styled Pines West community. Please view 3D tour above before request showtime then call agent.
Location
State FL
County Broward County
Community Pines Of Oakland For
Area Ft Ldale Nw(3390-3400;3460;3540-3560;3720;3810)
Building/Complex Name Pines West
Rooms
Bedroom Description 2 Master Suites
Interior
Interior Features First Floor Entry, Split Bedroom, Vaulted Ceilings, Volume Ceilings, Walk-In Closets
Heating Electric Heat
Cooling Central Cooling
Flooring Vinyl Floors
Equipment Dishwasher, Disposal, Dryer, Electric Range, Microwave, Refrigerator, Self Cleaning Oven, Smoke Detector, Washer
Furnishings Unfurnished
Exterior
Exterior Feature None
Community Features Gated Community
Amenities Available Clubhouse-Clubroom, Pool
Water Access Y
Water Access Desc None
Private Pool No
Building
Unit Features Garden View,Tennis Court View
Foundation Cbs Construction
Unit Floor 1
Construction Status Resale
Schools
Elementary Schools Oriole
Middle Schools Lauderdale Lks
High Schools Anderson; Boyd
Others
Pets Allowed Yes
HOA Fee Include 410
Senior Community No HOPA
Restrictions Min.Down Payment Req.,No Lease First 2 Years
Security Features Complex Fenced,Card Entry
Acceptable Financing Cash, Conventional
Membership Fee Required No
Listing Terms Cash, Conventional
Num of Pet 2
Pets Allowed Number Limit, Size Limit
Read Less Info
Want to know what your home might be worth? Contact us for a FREE valuation!

Our team is ready to help you sell your home for the highest possible price ASAP

Bought with United Realty Group Inc

"My job is to find and attract mastery-based agents to the office, protect the culture, and make sure everyone is happy! "






