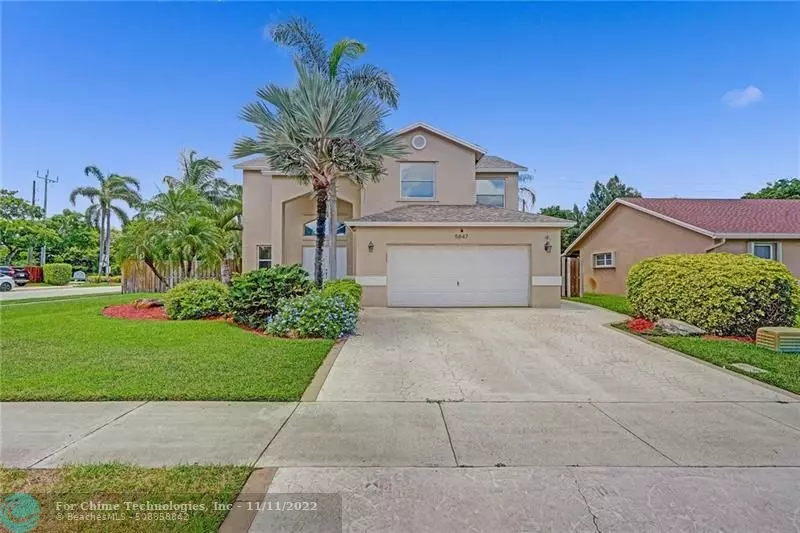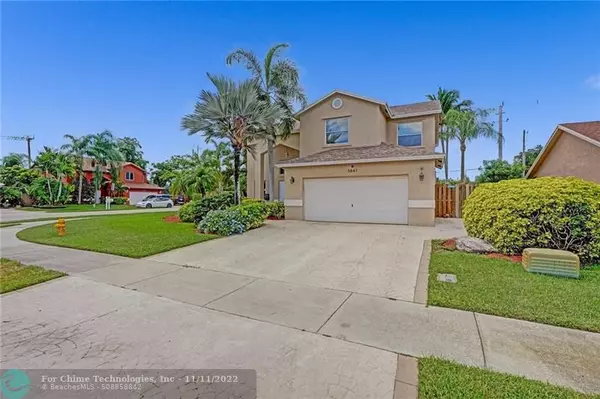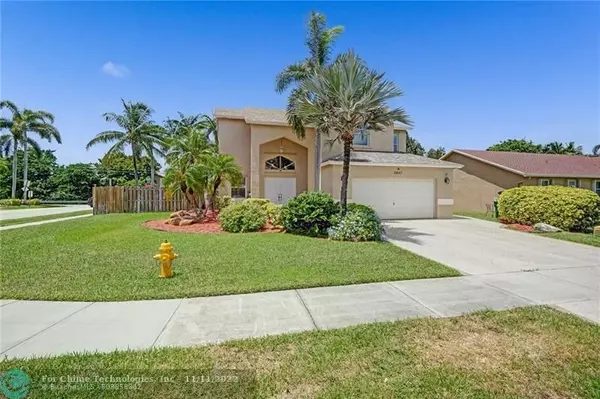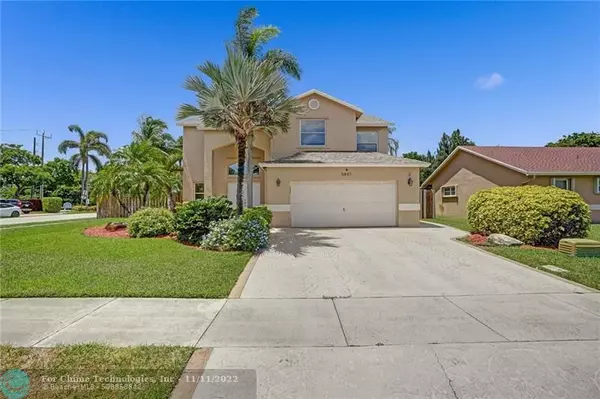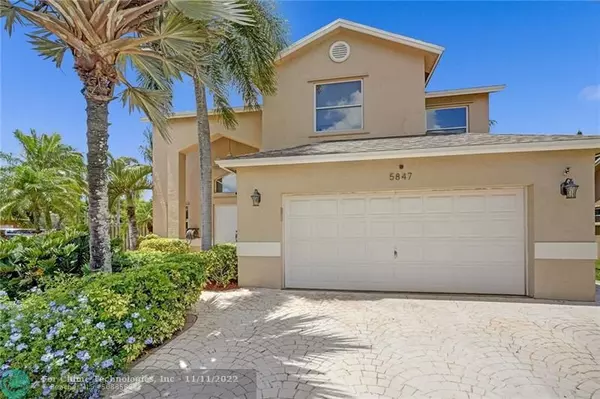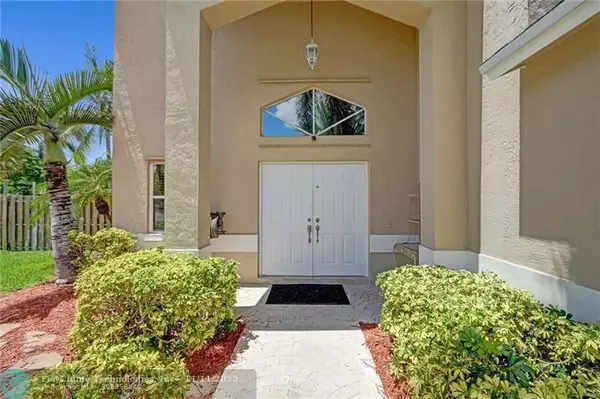$640,000
$665,000
3.8%For more information regarding the value of a property, please contact us for a free consultation.
4 Beds
2.5 Baths
2,198 SqFt
SOLD DATE : 10/25/2022
Key Details
Sold Price $640,000
Property Type Single Family Home
Sub Type Single
Listing Status Sold
Purchase Type For Sale
Square Footage 2,198 sqft
Price per Sqft $291
Subdivision First Impressions Ii 148-
MLS Listing ID F10345447
Sold Date 10/25/22
Style Pool Only
Bedrooms 4
Full Baths 2
Half Baths 1
Construction Status Resale
HOA Fees $22
HOA Y/N Yes
Year Built 1994
Annual Tax Amount $3,351
Tax Year 2021
Lot Size 8,968 Sqft
Property Description
MOTIVATED SELLER! Come see this beautiful 4 bedroom 2.5 bath pool home located on oversized corner lot! Large open kitchen and family rm. Downstairs is completely tiled. All done in neutral decor. Crown molding throughout living area. Kitchen features beautiful granite counter tops, stainless appliances, Eat in area plus and breakfast counter. Master bedroom features an upgraded bathroom with marble floors and upgraded vanity and granite counter tops. Plantation shutters. Most rooms overlook very inviting pool area. Large screened patio. Completely fenced for maximum privacy. Plenty of space for extra parking for boat or camper behind the fence. New washer and dryer. Second floor is concrete block. Newer Roof! 4 years old! A/C is 1yr old! Hurricane panels! Will not last!
Location
State FL
County Broward County
Community Willow Lakes Ranch
Area Hollywood Central (3070-3100)
Zoning R-5
Rooms
Bedroom Description Master Bedroom Upstairs
Other Rooms Family Room
Dining Room Eat-In Kitchen, Formal Dining, Snack Bar/Counter
Interior
Interior Features First Floor Entry, Closet Cabinetry, Pantry, Stacked Bedroom, Vaulted Ceilings, Walk-In Closets
Heating Central Heat, Electric Heat
Cooling Ceiling Fans, Central Cooling, Electric Cooling
Flooring Carpeted Floors, Ceramic Floor
Equipment Dishwasher, Disposal, Dryer, Electric Range, Microwave, Refrigerator, Washer
Exterior
Exterior Feature Fence, Patio, Screened Porch, Shed
Parking Features Attached
Garage Spaces 2.0
Pool Below Ground Pool
Water Access N
View Pool Area View
Roof Type Comp Shingle Roof
Private Pool No
Building
Lot Description 1/4 To Less Than 1/2 Acre Lot
Foundation Cbs Construction
Sewer Municipal Sewer
Water Municipal Water
Construction Status Resale
Schools
Elementary Schools Driftwood
Middle Schools Driftwood
High Schools Hollywood Hl High
Others
Pets Allowed Yes
HOA Fee Include 269
Senior Community No HOPA
Restrictions Other Restrictions
Acceptable Financing Cash, Conventional, FHA, VA
Membership Fee Required No
Listing Terms Cash, Conventional, FHA, VA
Special Listing Condition As Is
Pets Allowed No Restrictions
Read Less Info
Want to know what your home might be worth? Contact us for a FREE valuation!

Our team is ready to help you sell your home for the highest possible price ASAP

Bought with Lang Realty/BR

"My job is to find and attract mastery-based agents to the office, protect the culture, and make sure everyone is happy! "

