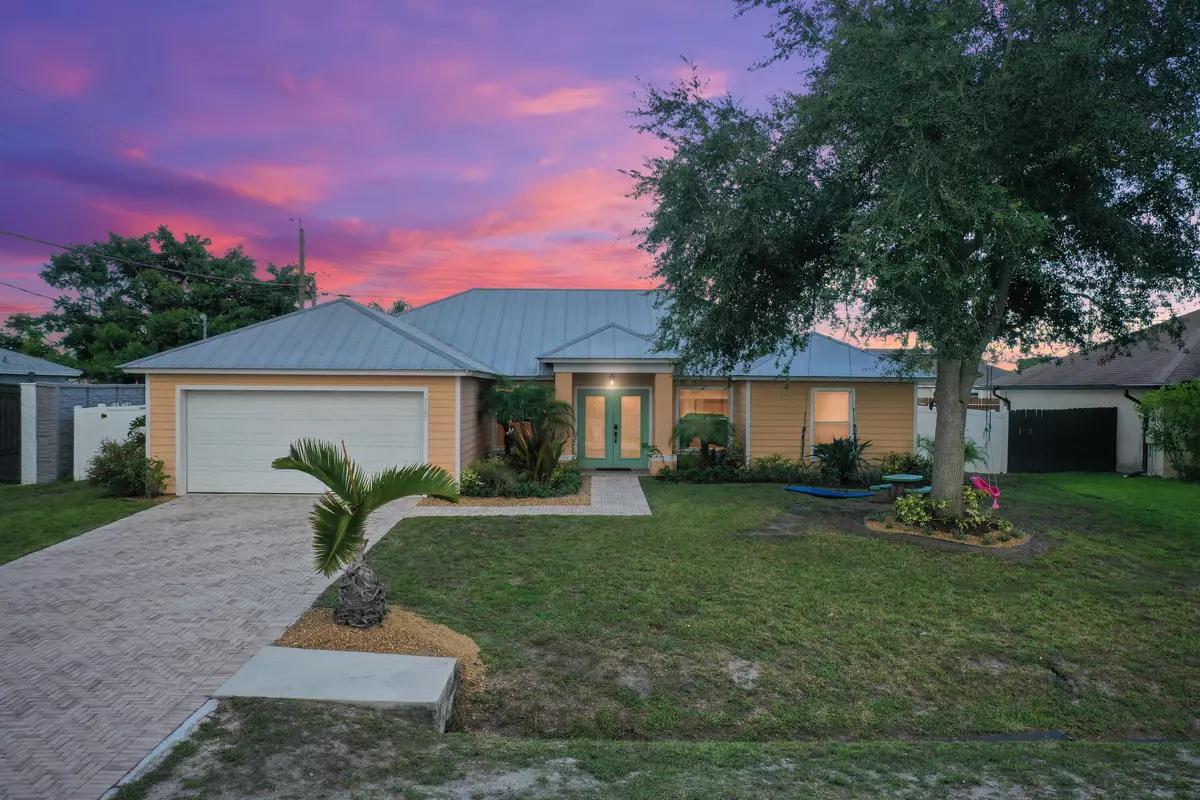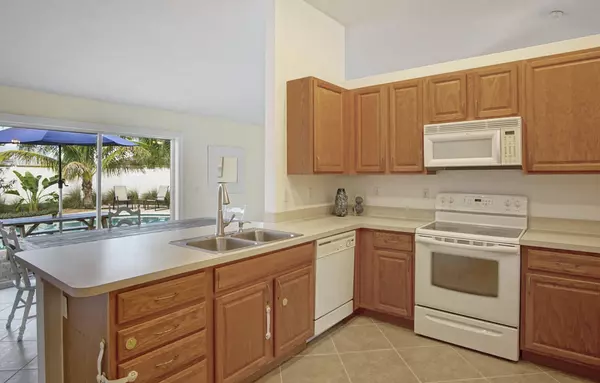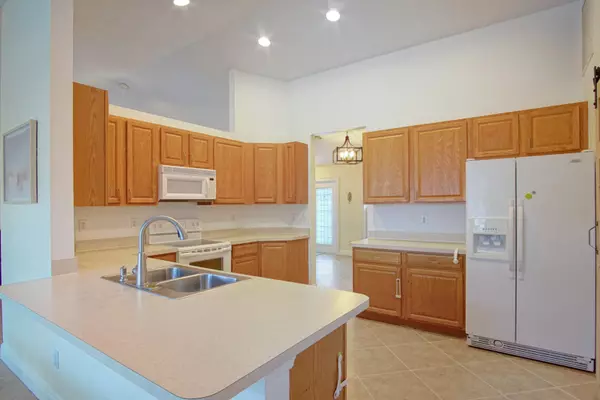Bought with Exit TwoAndAHalfMen Real Estate, LLC
$445,000
$450,000
1.1%For more information regarding the value of a property, please contact us for a free consultation.
4 Beds
2 Baths
1,908 SqFt
SOLD DATE : 11/14/2022
Key Details
Sold Price $445,000
Property Type Single Family Home
Sub Type Single Family Detached
Listing Status Sold
Purchase Type For Sale
Square Footage 1,908 sqft
Price per Sqft $233
Subdivision Port St Lucie Section 9
MLS Listing ID RX-10828820
Sold Date 11/14/22
Style Ranch
Bedrooms 4
Full Baths 2
Construction Status Resale
HOA Y/N No
Year Built 2005
Annual Tax Amount $2,396
Tax Year 2021
Lot Size 10,019 Sqft
Property Description
The top 3 requests I get are private pools, metal roofs, and 4 bedrooms. This one, my friends, checks all 3 boxes! Starting with the intimately private neighborhood, you'll fall in love with this stunning home before you even open the front door. Walking through the double door entry, you'll immediately appreciate the large family room, vaulted ceilings, and diagonally-laid 18'' tile. Enjoy a bottle of your favorite Merlot in the kitchen while watching your kids jump in and out of your private backyard pool. If you're like me, you'll LOVE the privacy and security of a fully-fenced backyard, knowing your pets and children can enjoy the outdoors without worry. And as the day comes to an end, wind down in your spacious master bedroom with custom trayed ceilings, brand new flooring (August),
Location
State FL
County St. Lucie
Area 7710
Zoning RS-2 PSL
Rooms
Other Rooms Attic, Family
Master Bath Dual Sinks, Mstr Bdrm - Ground, Separate Shower
Interior
Interior Features Ctdrl/Vault Ceilings, Entry Lvl Lvng Area, Foyer, Pantry, Pull Down Stairs, Volume Ceiling, Walk-in Closet
Heating Central
Cooling Central
Flooring Carpet, Ceramic Tile
Furnishings Unfurnished
Exterior
Exterior Feature Fence, Shutters
Parking Features Garage - Attached
Garage Spaces 2.0
Pool Concrete
Utilities Available Public Sewer, Public Water
Amenities Available None
Waterfront Description None
Roof Type Metal
Exposure Southwest
Private Pool Yes
Building
Lot Description < 1/4 Acre
Story 1.00
Foundation Block, CBS, Fiber Cement Siding
Construction Status Resale
Others
Pets Allowed Yes
Senior Community No Hopa
Restrictions None
Security Features None
Acceptable Financing Cash, Conventional, FHA, VA
Membership Fee Required No
Listing Terms Cash, Conventional, FHA, VA
Financing Cash,Conventional,FHA,VA
Read Less Info
Want to know what your home might be worth? Contact us for a FREE valuation!

Our team is ready to help you sell your home for the highest possible price ASAP

"My job is to find and attract mastery-based agents to the office, protect the culture, and make sure everyone is happy! "






