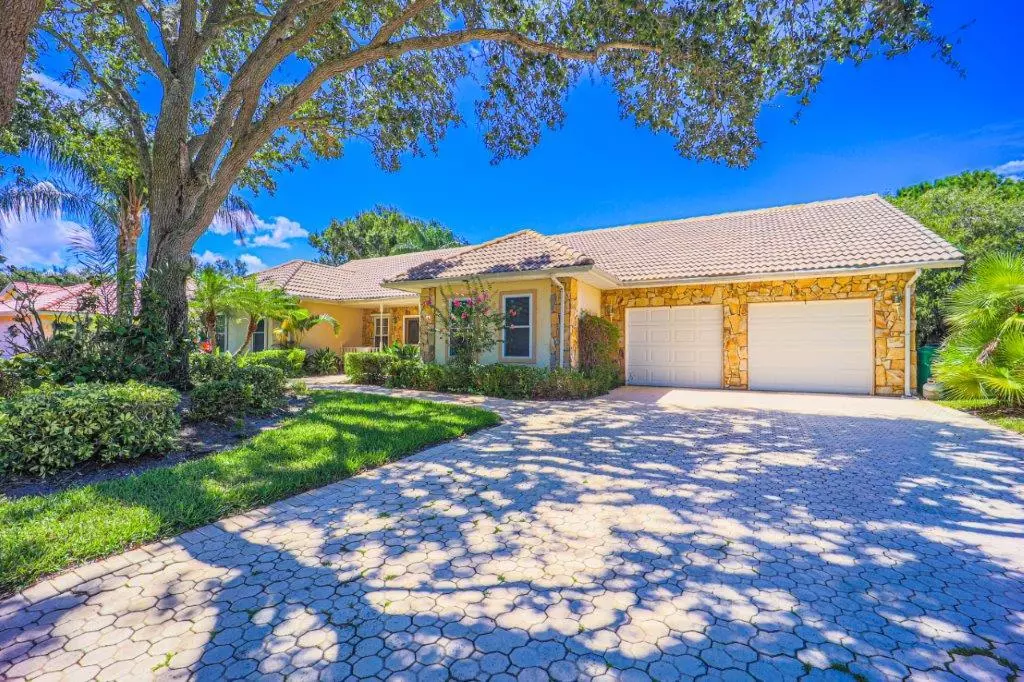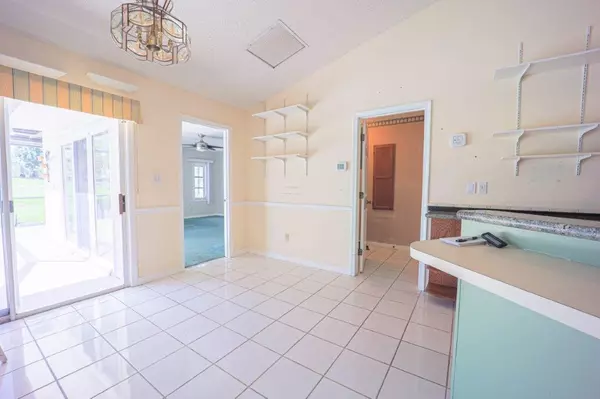Bought with United Realty Group, Inc
$365,000
$365,000
For more information regarding the value of a property, please contact us for a free consultation.
4 Beds
2 Baths
2,265 SqFt
SOLD DATE : 11/18/2022
Key Details
Sold Price $365,000
Property Type Single Family Home
Sub Type Single Family Detached
Listing Status Sold
Purchase Type For Sale
Square Footage 2,265 sqft
Price per Sqft $161
Subdivision Country Club Estates Parcel 8 Phase 1
MLS Listing ID RX-10823076
Sold Date 11/18/22
Style Mediterranean
Bedrooms 4
Full Baths 2
Construction Status Resale
HOA Fees $158/mo
HOA Y/N Yes
Year Built 1991
Annual Tax Amount $4,536
Tax Year 2021
Lot Size 0.310 Acres
Property Sub-Type Single Family Detached
Property Description
Welcome to the Florida dream lifestyle in the heart of the master planned community of St. Lucie West. This beautiful 4 BR pool home with spacious rooms, on the lush 5th fairway far from the tee box, so private and tranquil with a huge patio is ready for it's new owner. The garage is oversized and the attic is equipped with a full floor for endless storage and ease of use! An exquisite location, which this home has plus-plus!! Close to the gorgeous beaches, great shopping, restaurants, near the interstate and turnpike and just minutes from the Mets Spring Training and St Lucie Mets at Clover Park--this home has it ALL!
Location
State FL
County St. Lucie
Community Country Club Estates
Area 7500
Zoning RES
Rooms
Other Rooms Den/Office, Family, Laundry-Inside, Laundry-Util/Closet, Storage, Util-Garage
Master Bath Separate Shower, Separate Tub
Interior
Interior Features Foyer, Pantry, Pull Down Stairs, Roman Tub, Walk-in Closet
Heating Central, Electric
Cooling Central, Electric
Flooring Carpet, Tile
Furnishings Unfurnished
Exterior
Exterior Feature Auto Sprinkler, Covered Patio, Screen Porch, Screened Patio, Shutters
Garage Spaces 2.0
Pool Equipment Included, Gunite, Inground
Community Features Gated Community
Utilities Available Cable, Electric, Gas Natural, Public Sewer, Public Water
Amenities Available Indoor Pool, Pool
Waterfront Description None
View Garden, Golf
Roof Type Barrel,Concrete Tile
Handicap Access Handicap Access, Wheelchair Accessible
Exposure Southeast
Private Pool Yes
Building
Lot Description 1/4 to 1/2 Acre, Paved Road, Private Road, Sidewalks
Story 1.00
Foundation Frame, Stone, Stucco
Construction Status Resale
Others
Pets Allowed Yes
HOA Fee Include Cable,Common Areas,Common R.E. Tax
Senior Community No Hopa
Restrictions Buyer Approval
Security Features Gate - Manned,Private Guard
Acceptable Financing Cash
Horse Property No
Membership Fee Required No
Listing Terms Cash
Financing Cash
Read Less Info
Want to know what your home might be worth? Contact us for a FREE valuation!

Our team is ready to help you sell your home for the highest possible price ASAP
"My job is to find and attract mastery-based agents to the office, protect the culture, and make sure everyone is happy! "






