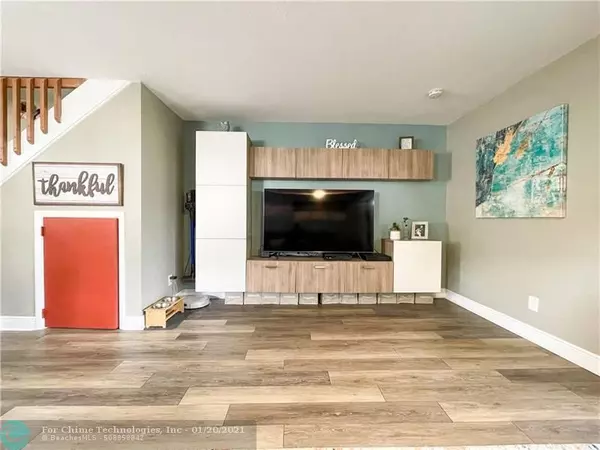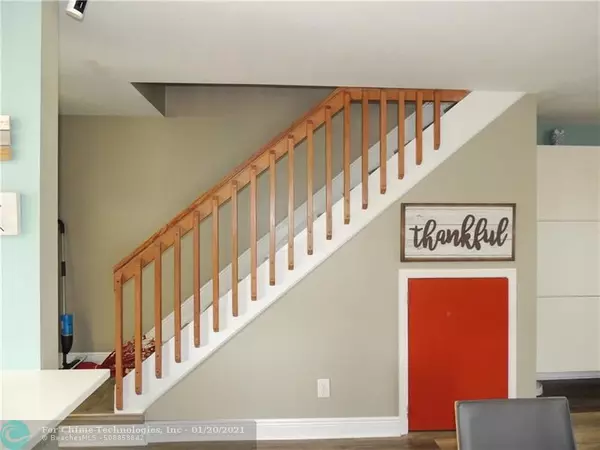$320,000
$319,999
For more information regarding the value of a property, please contact us for a free consultation.
3 Beds
2.5 Baths
1,378 SqFt
SOLD DATE : 03/15/2021
Key Details
Sold Price $320,000
Property Type Townhouse
Sub Type Townhouse
Listing Status Sold
Purchase Type For Sale
Square Footage 1,378 sqft
Price per Sqft $232
Subdivision Southbridge West
MLS Listing ID F10266370
Sold Date 03/15/21
Style Townhouse Fee Simple
Bedrooms 3
Full Baths 2
Half Baths 1
Construction Status Resale
HOA Fees $240/mo
HOA Y/N Yes
Year Built 1990
Annual Tax Amount $3,824
Tax Year 2020
Property Description
Welcome to the charming community of Southbridge West. Come see this bright & fresh 3 bdrm, 2.5 bath townhome on a corner lot w/lots of natural lighting. Home has been completely remodeled w/modern updates including vinyl plank flooring, custom cabinets w/ under cabinet lights in the kitchen, quartz countertop & soft-close drawers w/extra storage space. SS appliances, tankless water heater & AC replaced in 2017. Roof replaced in 2018. Unit has Nest thermostat, Ring doorbell, keyless entry with app, & screened in patio w/separate laundry room. Water & golf course view. Be ready for hurricane season w/accordion shutters & generator hookup. Association fees include roof repairs & replacement, cable w/ 140+ channels & more. Community has pool & children’s park. Unit is move-in ready!
Location
State FL
County Broward County
Community Southbridge West
Area Hollywood Central West (3980;3180)
Building/Complex Name Southbridge West
Rooms
Bedroom Description Master Bedroom Upstairs
Other Rooms Florida Room, Storage Room, Utility Room/Laundry
Dining Room Dining/Living Room
Interior
Interior Features First Floor Entry, Foyer Entry, Walk-In Closets
Heating Central Heat
Cooling Ceiling Fans, Central Cooling
Flooring Laminate, Vinyl Floors
Equipment Disposal, Dryer, Electric Range, Refrigerator, Washer
Furnishings Unfurnished
Exterior
Exterior Feature Fence, Screened Porch, Storm/Security Shutters
Amenities Available Child Play Area, Clubhouse-Clubroom, Pool
Waterfront Description Canal Front
Water Access Y
Water Access Desc None
Private Pool No
Building
Unit Features Canal,Golf View
Foundation Concrete Block Construction, Cbs Construction
Unit Floor 1
Construction Status Resale
Schools
Elementary Schools Pembroke Lakes
Middle Schools Young; Walter C
High Schools Flanagan;Charls
Others
Pets Allowed Yes
HOA Fee Include 240
Senior Community No HOPA
Restrictions No Lease First 2 Years
Security Features Complex Fenced
Acceptable Financing Cash, Conventional, FHA, VA
Membership Fee Required No
Listing Terms Cash, Conventional, FHA, VA
Num of Pet 2
Pets Allowed Number Limit, Size Limit
Read Less Info
Want to know what your home might be worth? Contact us for a FREE valuation!

Our team is ready to help you sell your home for the highest possible price ASAP

Bought with Coldwell Banker Realty

"My job is to find and attract mastery-based agents to the office, protect the culture, and make sure everyone is happy! "






