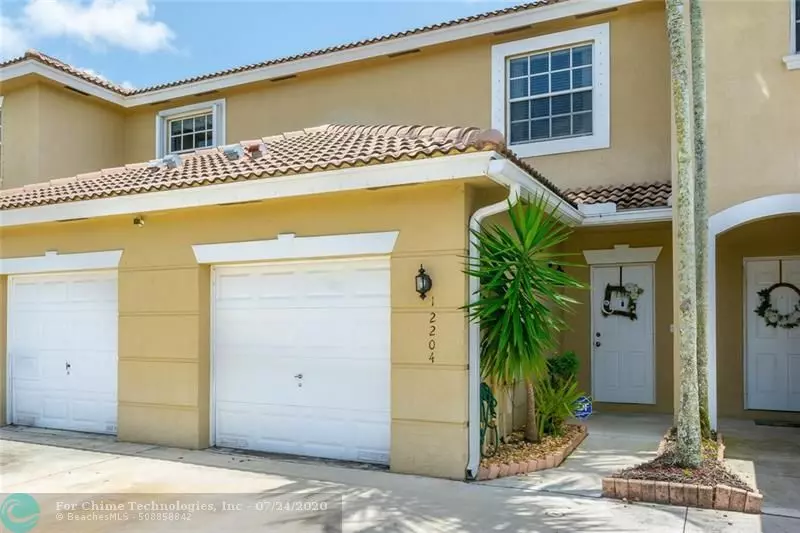$295,000
$294,900
For more information regarding the value of a property, please contact us for a free consultation.
2 Beds
2.5 Baths
1,338 SqFt
SOLD DATE : 09/03/2020
Key Details
Sold Price $295,000
Property Type Townhouse
Sub Type Townhouse
Listing Status Sold
Purchase Type For Sale
Square Footage 1,338 sqft
Price per Sqft $220
Subdivision Pelican Pointe
MLS Listing ID F10240590
Sold Date 09/03/20
Style Townhouse Fee Simple
Bedrooms 2
Full Baths 2
Half Baths 1
Construction Status Resale
HOA Fees $200/mo
HOA Y/N Yes
Year Built 1997
Annual Tax Amount $2,037
Tax Year 2019
Property Sub-Type Townhouse
Property Description
This ready to move into 2/2.5 townhouse with garage has tumbled travertine marble floors on 1st floor & all baths. Travertine flows outside to the exterior patio for Fla entertaining which adjoins to an extended brick paver patio providing fabulous outside entertaining and view of lake to the east. Lovely updated kitchen has s/s appliances, brand new Whirlpool digital programmable stove/oven, marble backsplash and granite counters with snack bar. Marble half bath has designer flair. All baths have bronze hardware. Home tailored with 5" crown molding and baseboards. Living room boasts a gorgeous stack stone accent wall. Stairs and second floor is hardwood. No carpet here! A/C is 2016. Hurricane shutters in the garage. Plz see Supplement Remarks.
Location
State FL
County Broward County
Area Hollywood Central West (3980;3180)
Building/Complex Name Pelican Pointe
Rooms
Bedroom Description 2 Master Suites
Other Rooms Great Room, Utility/Laundry In Garage
Dining Room Dining/Living Room, Snack Bar/Counter
Interior
Interior Features First Floor Entry, Foyer Entry, Other Interior Features, Split Bedroom, Volume Ceilings, Walk-In Closets
Heating Central Heat
Cooling Central Cooling
Flooring Marble Floors, Wood Floors
Equipment Dishwasher, Disposal, Dryer, Electric Range, Refrigerator, Washer
Furnishings Unfurnished
Exterior
Exterior Feature Other, Patio, Storm/Security Shutters
Parking Features Attached
Garage Spaces 1.0
Amenities Available Clubhouse-Clubroom, Pool, Tennis
Water Access N
Private Pool No
Building
Unit Features Garden View,Lake,Other View
Foundation Cbs Construction
Unit Floor 1
Construction Status Resale
Schools
Elementary Schools Palm Cove
Middle Schools Pines
High Schools Flanagan;Charls
Others
Pets Allowed Yes
HOA Fee Include 200
Senior Community No HOPA
Restrictions No Lease; 1st Year Owned,No Trucks/Rv'S,Ok To Lease
Security Features Card Entry,Phone Entry,Other Security
Acceptable Financing Cash, Conventional, FHA, FHA-Va Approved
Membership Fee Required No
Listing Terms Cash, Conventional, FHA, FHA-Va Approved
Special Listing Condition As Is, Restriction On Pets
Pets Allowed No Restrictions
Read Less Info
Want to know what your home might be worth? Contact us for a FREE valuation!

Our team is ready to help you sell your home for the highest possible price ASAP

Bought with Century 21 Global Connections
"My job is to find and attract mastery-based agents to the office, protect the culture, and make sure everyone is happy! "






