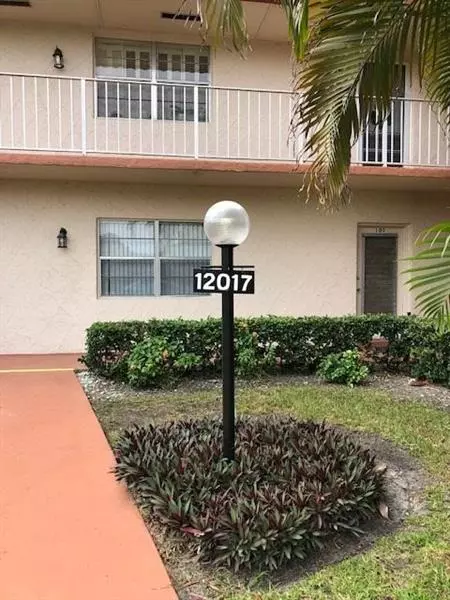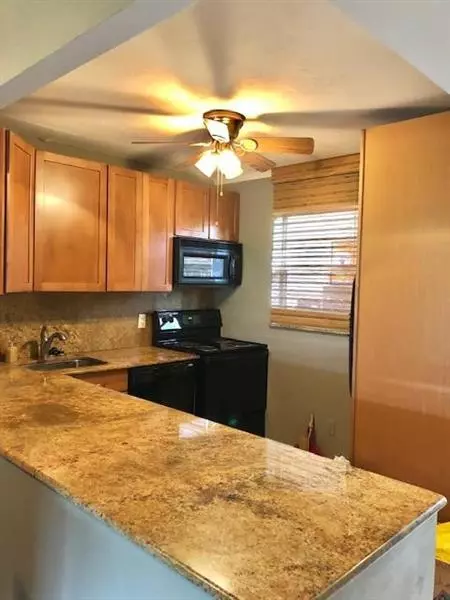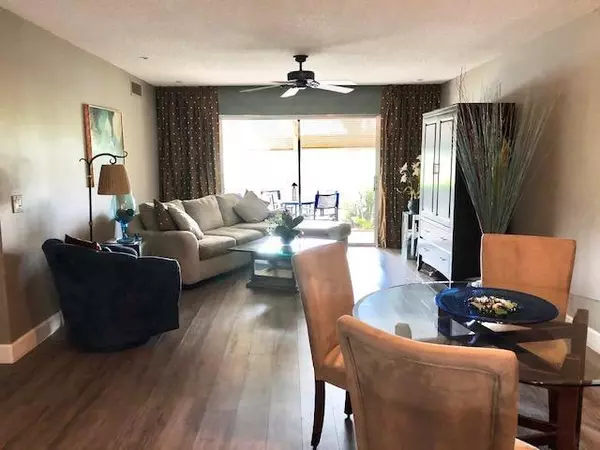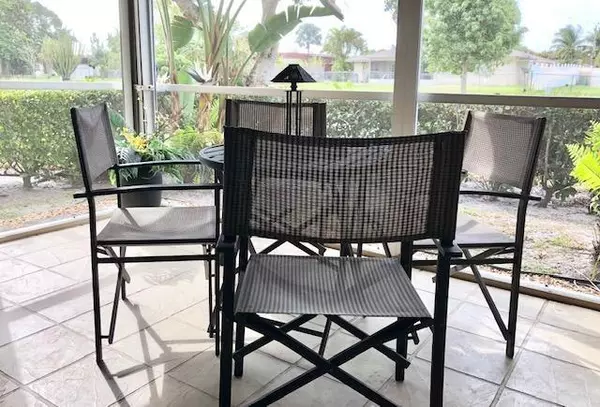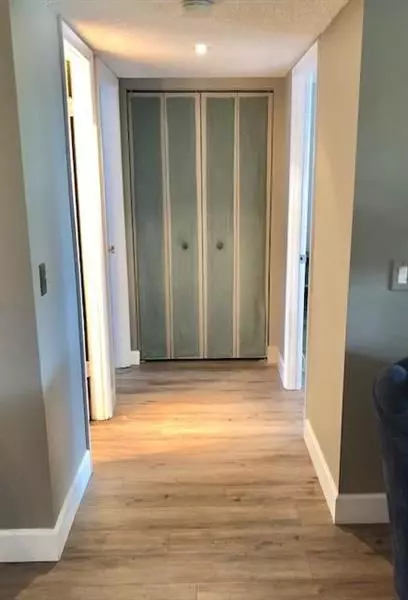$130,000
$134,900
3.6%For more information regarding the value of a property, please contact us for a free consultation.
2 Beds
2 Baths
1,048 SqFt
SOLD DATE : 05/26/2021
Key Details
Sold Price $130,000
Property Type Condo
Sub Type Condo
Listing Status Sold
Purchase Type For Sale
Square Footage 1,048 sqft
Price per Sqft $124
Subdivision Greenway Village South
MLS Listing ID F10276913
Sold Date 05/26/21
Style Condo 1-4 Stories
Bedrooms 2
Full Baths 2
Construction Status Resale
HOA Fees $275/qua
HOA Y/N Yes
Year Built 1973
Annual Tax Amount $264
Tax Year 2020
Property Description
Greenway Village South condominium located in the beautiful Village of Royal Palm Beach. This 55+ community 2-bedroom, 2-bath unit has it all! Convenient first floor easy entry, close to laundry, mail, and for bringing in your groceries and other items. Watch occasional boats slowly pass by on a navigable canal from your sheltered screened porch with intoxicating cross ventilation & protected from the western sun. Granite countertop kitchen, dishwasher, microwave, range oven. This is a very quiet neighborhood and well maintained and managed community. The unit has high-grade vinyl plank floors, it has a screen porch with hurricane shutters. In great condition and ready to move in. Clubhouse, community pool and laundry facility. Close to Turnpike, shopping centers, public parks, airport.
Location
State FL
County Palm Beach County
Area Palm Beach 5520; 5530; 5570; 5580
Building/Complex Name Greenway Village South
Rooms
Bedroom Description Entry Level,Master Bedroom Ground Level
Other Rooms Great Room, Storage Room
Dining Room Dining/Living Room, Formal Dining, Snack Bar/Counter
Interior
Interior Features First Floor Entry, Foyer Entry, Pantry
Heating Central Heat, Electric Heat
Cooling Ceiling Fans, Central Cooling, Electric Cooling
Flooring Ceramic Floor, Vinyl Floors
Equipment Dishwasher, Disposal, Electric Range, Electric Water Heater, Microwave, Refrigerator, Smoke Detector
Furnishings Furniture Negotiable
Exterior
Exterior Feature Screened Porch, Storm/Security Shutters
Amenities Available Cabana, Common Laundry, Community Room, Heated Pool, Pool, Shuffleboard, Vehicle Wash Area
Waterfront Description Canal Front,Canal Width 1-80 Feet
Water Access Y
Water Access Desc None
Private Pool No
Building
Unit Features Canal
Entry Level 1
Foundation Concrete Block Construction, Stucco Exterior Construction
Unit Floor 1
Construction Status Resale
Others
Pets Allowed Yes
HOA Fee Include 826
Senior Community Verified
Restrictions No Lease First 2 Years,No Trucks/Rv'S,Renting Limited
Security Features Security Patrol
Acceptable Financing Cash, Conventional
Membership Fee Required No
Listing Terms Cash, Conventional
Pets Allowed Cats Only
Read Less Info
Want to know what your home might be worth? Contact us for a FREE valuation!

Our team is ready to help you sell your home for the highest possible price ASAP

Bought with United Realty Group Inc

"My job is to find and attract mastery-based agents to the office, protect the culture, and make sure everyone is happy! "

