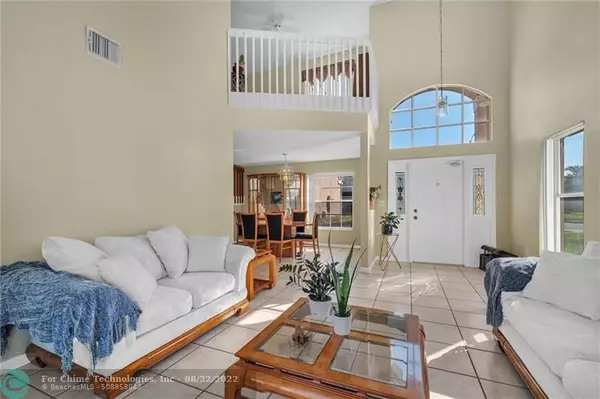$615,000
$614,990
For more information regarding the value of a property, please contact us for a free consultation.
4 Beds
2.5 Baths
2,216 SqFt
SOLD DATE : 08/22/2022
Key Details
Sold Price $615,000
Property Type Single Family Home
Sub Type Single
Listing Status Sold
Purchase Type For Sale
Square Footage 2,216 sqft
Price per Sqft $277
Subdivision Chapel Trail Ii 112-16 B
MLS Listing ID F10339535
Sold Date 08/22/22
Style No Pool/No Water
Bedrooms 4
Full Baths 2
Half Baths 1
Construction Status Resale
HOA Fees $144/qua
HOA Y/N Yes
Year Built 1994
Annual Tax Amount $3,227
Tax Year 2021
Lot Size 5,665 Sqft
Property Description
Wonderful home in the Sought-After community of Kensington in Chapel Trails in West Pines. Spacious & well maintained 3 bedroom+loft, 2.5 bathrooms & 2 car garage home. Walk into lots of natural light that showcases high volume ceilings. Kitchen features updated maple cabinets, granite countertops & stainless-steel appliances. Kitchen opens up to family room, great for entertaining. Easy access to large, fenced backyard with lots of room for pool & pets to run around. Convenient half bath downstairs. All bedrooms are located upstairs. Relax & unwind in the master bath roman tub*Roof & AC 4yrs*Low HOA fee includes pool, park, clubhouse, cable, internet & more! Great schools. Close to I-75 & Shoppes at Pembroke Gardens which has lots of restaurants & shopping!
Location
State FL
County Broward County
Area Hollywood Central West (3980;3180)
Zoning PUD
Rooms
Bedroom Description Master Bedroom Upstairs,Sitting Area - Master Bedroom
Other Rooms Family Room, Loft, Utility Room/Laundry
Dining Room Formal Dining
Interior
Interior Features First Floor Entry, Roman Tub, Volume Ceilings
Heating Central Heat
Cooling Central Cooling
Flooring Carpeted Floors, Tile Floors
Equipment Dishwasher, Dryer, Electric Range, Microwave, Refrigerator, Washer
Furnishings Unfurnished
Exterior
Exterior Feature Exterior Lights, Screened Porch
Parking Features Attached
Garage Spaces 2.0
Water Access N
View Garden View
Roof Type Curved/S-Tile Roof
Private Pool No
Building
Lot Description Less Than 1/4 Acre Lot
Foundation Concrete Block Construction, Cbs Construction
Sewer Municipal Sewer
Water Municipal Water
Construction Status Resale
Others
Pets Allowed Yes
HOA Fee Include 432
Senior Community No HOPA
Restrictions Assoc Approval Required,Ok To Lease
Acceptable Financing Cash, Conventional, FHA, VA
Membership Fee Required No
Listing Terms Cash, Conventional, FHA, VA
Special Listing Condition As Is
Pets Allowed No Restrictions
Read Less Info
Want to know what your home might be worth? Contact us for a FREE valuation!

Our team is ready to help you sell your home for the highest possible price ASAP

Bought with RDS Realty, LLC
"My job is to find and attract mastery-based agents to the office, protect the culture, and make sure everyone is happy! "






