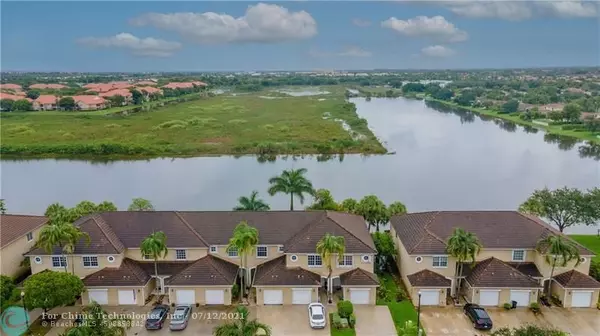$350,000
$350,000
For more information regarding the value of a property, please contact us for a free consultation.
3 Beds
2.5 Baths
1,428 SqFt
SOLD DATE : 08/25/2021
Key Details
Sold Price $350,000
Property Type Townhouse
Sub Type Townhouse
Listing Status Sold
Purchase Type For Sale
Square Footage 1,428 sqft
Price per Sqft $245
Subdivision Pelican Pointe
MLS Listing ID F10292572
Sold Date 08/25/21
Style Townhouse Fee Simple
Bedrooms 3
Full Baths 2
Half Baths 1
Construction Status Resale
HOA Fees $210/mo
HOA Y/N Yes
Year Built 1999
Annual Tax Amount $5,355
Tax Year 2020
Property Sub-Type Townhouse
Property Description
Beautiful 3 bed 2.5 bath , 1 car garage townhome with 2 parking spaces in gated community of Pelican Pointe. Home features remodeled kitchen with custom cabinets, modern granite countertop, stainless steel appliances & recess lighting through out. Master bathroom upgraded with frameless shower, elegant tiles and dual sinks. 2nd bathroom upstairs is a Jack & Jill for both bedrooms with the 1/2 bathroom being updated downstairs. Flooring consist of tiles through out 1st level with laminate wood on stair case & 2nd level. Very bright and open floor plan. Enjoy the peaceful lakeview with no neighbors in the rare with great entertainment space including a Mango tree & screened patio. The community offers a pool and all amenities such as club house, tennis court, fitness center and more.
Location
State FL
County Broward County
Area Hollywood Central West (3980;3180)
Building/Complex Name Pelican Pointe
Rooms
Bedroom Description Master Bedroom Upstairs
Dining Room Snack Bar/Counter
Interior
Interior Features First Floor Entry, Kitchen Island, Pantry, Walk-In Closets
Heating Central Heat
Cooling Ceiling Fans, Central Cooling
Flooring Tile Floors, Wood Floors
Equipment Automatic Garage Door Opener, Dishwasher, Disposal, Dryer, Electric Range, Microwave, Refrigerator, Washer
Exterior
Exterior Feature Fruit Trees, Screened Porch
Parking Features Attached
Garage Spaces 1.0
Community Features Gated Community
Amenities Available Child Play Area, Clubhouse-Clubroom, Pool, Tennis
Waterfront Description Lake Front
Water Access Y
Water Access Desc None
Private Pool No
Building
Unit Features Lake
Foundation Cbs Construction
Construction Status Resale
Others
Pets Allowed Yes
HOA Fee Include 210
Senior Community No HOPA
Restrictions Ok To Lease
Security Features Complex Fenced
Acceptable Financing Cash, Conventional
Membership Fee Required No
Listing Terms Cash, Conventional
Pets Allowed No Aggressive Breeds
Read Less Info
Want to know what your home might be worth? Contact us for a FREE valuation!

Our team is ready to help you sell your home for the highest possible price ASAP

Bought with United Realty Group Inc
"My job is to find and attract mastery-based agents to the office, protect the culture, and make sure everyone is happy! "






