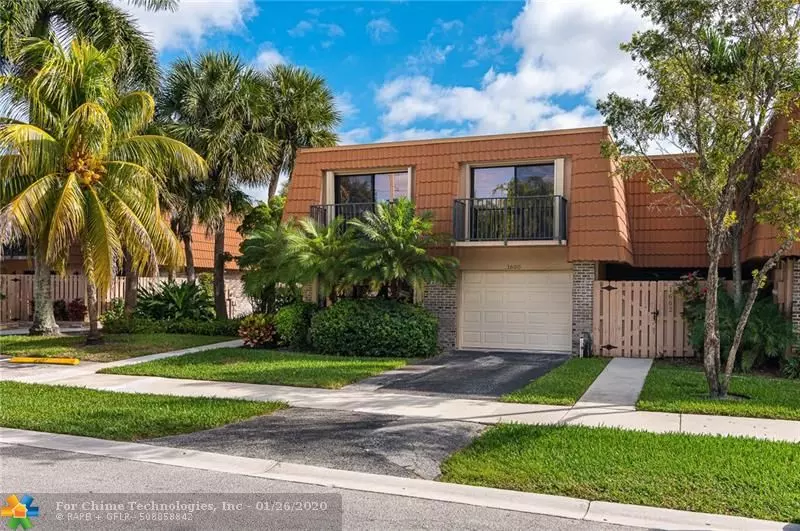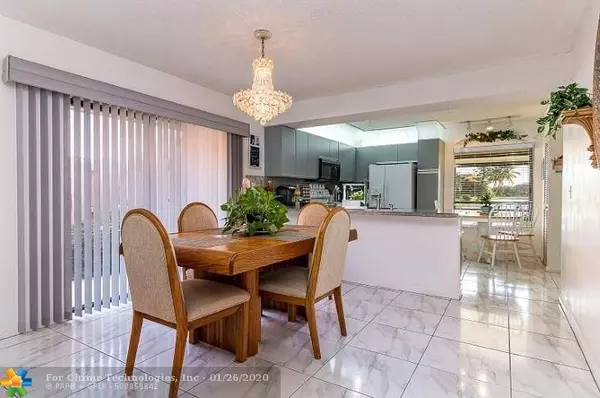$340,000
$344,900
1.4%For more information regarding the value of a property, please contact us for a free consultation.
3 Beds
3 Baths
2,457 SqFt
SOLD DATE : 03/09/2020
Key Details
Sold Price $340,000
Property Type Townhouse
Sub Type Townhouse
Listing Status Sold
Purchase Type For Sale
Square Footage 2,457 sqft
Price per Sqft $138
Subdivision Village At Harmony Lakes
MLS Listing ID F10212346
Sold Date 03/09/20
Style Townhouse Fee Simple
Bedrooms 3
Full Baths 3
Construction Status Resale
HOA Fees $308/mo
HOA Y/N Yes
Year Built 1990
Annual Tax Amount $2,998
Tax Year 2019
Property Sub-Type Townhouse
Property Description
WELCOME HOME! LARGEST UNIT IN HARMONY LAKES WITH OVER 2,400 FT UNDER AIR, WATERFRONT, END UNIT. THIS HOME FEATURES 3 BEDROOMS WITH BALCONIES AND 3 FULL BATHS PLUS A DEN THAT COULD ALSO BE USED AS AN ADDITIONAL 4th BEDROOM. KITCHEN AND BATHS HAVE BEEN UPDATED WITH BEAUTIFUL GRANITE COUNTERS. TILE ON FIRST FLOOR AND BERBER CARPETING ON SECOND FLOOR. MASTER BEDROOM HAS 3 CLOSETS* 2 ARE LARGE WALK-IN CLOSETS. MASTER BATH FEATURES ROMAN JACUZZI TUB AND SEPARATE SHOWER. SIT BACK AND RELAX WHILE WATCHING THE SUN RISE UNDER THE LARGE ENCLOSED, TILED PATIO THAT OVERLOOKS THIS PREMIUM LAKE LOCATION! FULLY PERMITTED/TOP RATED "BERTHA" ACCORDION SHUTTERS INSTALLED LESS THAN 2 YRS AGO COVER ALL WINDOWS. IN ADDITION, GARAGE FEATURES HURRICANE RATED GARAGE DOOR. HURRY, DON'T MISS THIS ONE!
Location
State FL
County Broward County
Community Harmony Lakes
Area Davie (3780-3790;3880)
Building/Complex Name VILLAGE AT HARMONY LAKES
Rooms
Bedroom Description Master Bedroom Upstairs
Other Rooms Den/Library/Office, Other
Dining Room Breakfast Area, Dining/Living Room, Eat-In Kitchen
Interior
Interior Features First Floor Entry, Custom Mirrors, Roman Tub, Walk-In Closets
Heating Electric Heat
Cooling Ceiling Fans, Central Cooling, Electric Cooling
Flooring Carpeted Floors, Ceramic Floor, Tile Floors
Equipment Automatic Garage Door Opener, Dishwasher, Disposal, Dryer, Electric Range, Electric Water Heater, Icemaker, Microwave, Owned Burglar Alarm, Self Cleaning Oven, Washer
Furnishings Furniture Negotiable
Exterior
Exterior Feature Screened Balcony, Screened Porch, Storm/Security Shutters
Parking Features Attached
Garage Spaces 1.0
Amenities Available Basketball Courts, Bbq/Picnic Area, Pool
Waterfront Description Lake Front
Water Access Y
Water Access Desc Other
Private Pool No
Building
Unit Features Lake
Entry Level 2
Foundation Concrete Block Construction, Cbs Construction
Unit Floor 1
Construction Status Resale
Schools
Elementary Schools Fox Trail
Middle Schools Indian Ridge
High Schools Western
Others
Pets Allowed Yes
HOA Fee Include 308
Senior Community No HOPA
Restrictions Exterior Alterations,No Trucks/Rv'S,Okay To Lease 1st Year,Other Restrictions
Security Features Burglar Alarm
Acceptable Financing Cash, Conventional, FHA, FHA-Va Approved
Membership Fee Required No
Listing Terms Cash, Conventional, FHA, FHA-Va Approved
Special Listing Condition As Is
Pets Allowed Dog Ok
Read Less Info
Want to know what your home might be worth? Contact us for a FREE valuation!

Our team is ready to help you sell your home for the highest possible price ASAP

Bought with Power South Realty LLC
"My job is to find and attract mastery-based agents to the office, protect the culture, and make sure everyone is happy! "






